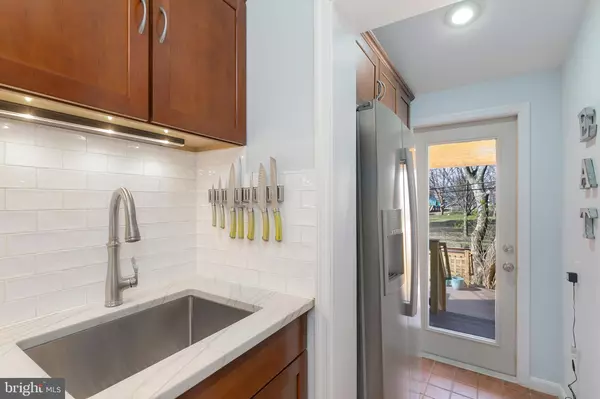$611,000
$599,900
1.9%For more information regarding the value of a property, please contact us for a free consultation.
2 Beds
2 Baths
1,200 SqFt
SOLD DATE : 05/07/2019
Key Details
Sold Price $611,000
Property Type Single Family Home
Sub Type Twin/Semi-Detached
Listing Status Sold
Purchase Type For Sale
Square Footage 1,200 sqft
Price per Sqft $509
Subdivision Glebewood
MLS Listing ID VAAR147222
Sold Date 05/07/19
Style Traditional
Bedrooms 2
Full Baths 2
HOA Y/N N
Abv Grd Liv Area 997
Originating Board BRIGHT
Year Built 1938
Annual Tax Amount $5,258
Tax Year 2018
Lot Size 1,688 Sqft
Acres 0.04
Property Description
Seller will review offers at 8pm Sunday evening. Nestled in the heart of Arlington, this gorgeous home has much to love and is waiting to be called yours. The main level features gleaming hardwood floors, elegant crown molding, and a bright and inviting living room as well as a separate formal dining room. Make your way upstairs to view the spacious master suite which boasts soaring ceilings and ample natural light. The finished basement below offers an ideal area for at-home recreation and entertainment in addition to a full bathroom for your convenience. Accentuating the established appeal of this home is the fenced-in yard out back - perfect for enjoying cool summer evenings and gatherings of all sizes. Located just around the corner from DC, major routes, and all that Arlington has to offer, this home has it all. 8 PM Sunday is our review deadline AND OR deadline to receive offers that we were of you Sunday night
Location
State VA
County Arlington
Zoning R2-7
Rooms
Basement Fully Finished
Interior
Interior Features Ceiling Fan(s), Recessed Lighting, Wood Floors, Crown Moldings, Chair Railings, Upgraded Countertops
Hot Water Natural Gas
Heating Forced Air
Cooling Central A/C
Flooring Hardwood, Ceramic Tile
Equipment Built-In Microwave, Dryer, Washer, Dishwasher, Disposal, Humidifier, Refrigerator, Icemaker, Stove
Furnishings No
Fireplace N
Window Features Casement
Appliance Built-In Microwave, Dryer, Washer, Dishwasher, Disposal, Humidifier, Refrigerator, Icemaker, Stove
Heat Source Natural Gas
Laundry Washer In Unit, Dryer In Unit
Exterior
Exterior Feature Deck(s), Enclosed
Waterfront N
Water Access N
Accessibility None
Porch Deck(s), Enclosed
Garage N
Building
Story 3+
Sewer Public Sewer
Water Public
Architectural Style Traditional
Level or Stories 3+
Additional Building Above Grade, Below Grade
Structure Type Dry Wall
New Construction N
Schools
Elementary Schools Glebe
Middle Schools Williamsburg
High Schools Yorktown
School District Arlington County Public Schools
Others
Senior Community No
Tax ID 07-006-045
Ownership Fee Simple
SqFt Source Estimated
Horse Property N
Special Listing Condition Standard
Read Less Info
Want to know what your home might be worth? Contact us for a FREE valuation!

Our team is ready to help you sell your home for the highest possible price ASAP

Bought with George S Koutsoukos • Long & Foster Real Estate, Inc.

"My job is to find and attract mastery-based agents to the office, protect the culture, and make sure everyone is happy! "







