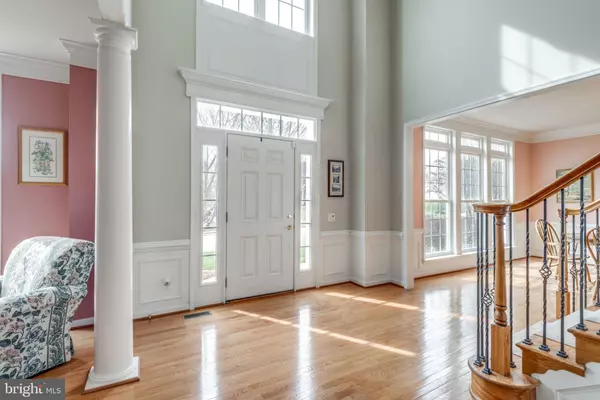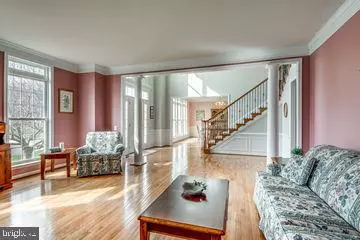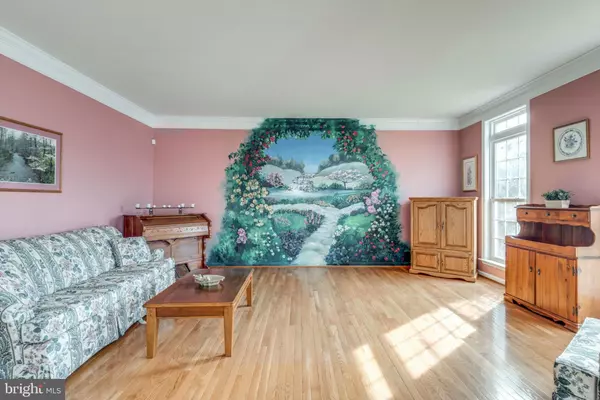$924,000
$924,000
For more information regarding the value of a property, please contact us for a free consultation.
5 Beds
5 Baths
6,294 SqFt
SOLD DATE : 05/10/2019
Key Details
Sold Price $924,000
Property Type Single Family Home
Sub Type Detached
Listing Status Sold
Purchase Type For Sale
Square Footage 6,294 sqft
Price per Sqft $146
Subdivision None Available
MLS Listing ID VALO356182
Sold Date 05/10/19
Style Colonial
Bedrooms 5
Full Baths 4
Half Baths 1
HOA Fees $110/mo
HOA Y/N Y
Abv Grd Liv Area 4,492
Originating Board BRIGHT
Year Built 2004
Annual Tax Amount $9,057
Tax Year 2019
Lot Size 0.620 Acres
Acres 0.62
Property Description
Stunningly beautiful home on an incredible 1/2 acre wooded lot! Decks, patios, custom landscaping, lighting, etc. all entice you to enjoy the wonderful backyard! Banks of windows from the large kitchen w family area, the spacious family room w fpl, the 1st floor den, and the master bedroom & sitting room all fill this lovely home with light & beautiful views to the backyard. Master retreat with sitting rm w fireplace, tray ceiling, walk-in closets, and large master bath. Lower level is finished beyond compare...an invitation to entertain. A large rec rm w custom bar area, an area to enjoy the football game, an open area for dancing and opening to the outdoor patios. A wine room perfect for tasting fine wines, a kitchen, a workout rm or 5th bedroom, a full bath and a huge storage room for the extras. Much more...Come, see and make this your next home!
Location
State VA
County Loudoun
Zoning LOUDOUN COUNTY
Direction South
Rooms
Other Rooms Living Room, Dining Room, Sitting Room, Bedroom 2, Bedroom 3, Bedroom 4, Bedroom 5, Kitchen, Game Room, Family Room, Den, Foyer, Bedroom 1, Exercise Room, Great Room, Laundry, Storage Room, Bathroom 1, Bathroom 2, Bathroom 3
Basement Full, Daylight, Full, Fully Finished, Heated, Improved, Interior Access, Outside Entrance, Rear Entrance, Shelving, Walkout Level, Windows
Interior
Interior Features 2nd Kitchen, Built-Ins, Carpet, Ceiling Fan(s), Chair Railings, Family Room Off Kitchen, Floor Plan - Open, Floor Plan - Traditional, Formal/Separate Dining Room, Kitchen - Country, Kitchen - Eat-In, Kitchen - Gourmet, Kitchen - Island, Kitchen - Table Space, Primary Bath(s), Pantry, Recessed Lighting, Sprinkler System, Walk-in Closet(s), Wet/Dry Bar, Window Treatments, Wine Storage, Wood Floors
Hot Water Natural Gas
Heating Forced Air, Zoned
Cooling Central A/C, Ceiling Fan(s), Zoned
Flooring Hardwood, Carpet, Ceramic Tile
Fireplaces Number 2
Fireplaces Type Mantel(s)
Equipment Built-In Microwave, Commercial Range, Cooktop, Dishwasher, Disposal, Dryer, Exhaust Fan, Microwave, Icemaker, Oven - Double, Oven - Wall, Refrigerator, Stove, Washer, Water Heater
Fireplace Y
Window Features Double Pane,Vinyl Clad
Appliance Built-In Microwave, Commercial Range, Cooktop, Dishwasher, Disposal, Dryer, Exhaust Fan, Microwave, Icemaker, Oven - Double, Oven - Wall, Refrigerator, Stove, Washer, Water Heater
Heat Source Natural Gas
Laundry Main Floor, Dryer In Unit, Washer In Unit
Exterior
Exterior Feature Patio(s), Deck(s), Terrace
Garage Garage - Side Entry, Oversized
Garage Spaces 2.0
Amenities Available Common Grounds, Lake, Pool - Outdoor, Recreational Center, Swimming Pool, Tot Lots/Playground, Tennis Courts, Basketball Courts
Waterfront N
Water Access N
View Scenic Vista, Trees/Woods
Roof Type Composite
Accessibility Level Entry - Main
Porch Patio(s), Deck(s), Terrace
Attached Garage 2
Total Parking Spaces 2
Garage Y
Building
Lot Description Backs to Trees, Landscaping, Premium, Rear Yard
Story 3+
Sewer Public Sewer
Water Public
Architectural Style Colonial
Level or Stories 3+
Additional Building Above Grade, Below Grade
Structure Type High,Dry Wall,Tray Ceilings,Vaulted Ceilings
New Construction N
Schools
Elementary Schools Cardinal Ridge
High Schools Freedom
School District Loudoun County Public Schools
Others
HOA Fee Include Common Area Maintenance,Pool(s),Recreation Facility,Snow Removal,Trash
Senior Community No
Tax ID 098466904000
Ownership Fee Simple
SqFt Source Estimated
Security Features Main Entrance Lock,Security System
Horse Property N
Special Listing Condition Standard
Read Less Info
Want to know what your home might be worth? Contact us for a FREE valuation!

Our team is ready to help you sell your home for the highest possible price ASAP

Bought with Jennifer D Young • Keller Williams Chantilly Ventures, LLC

"My job is to find and attract mastery-based agents to the office, protect the culture, and make sure everyone is happy! "







