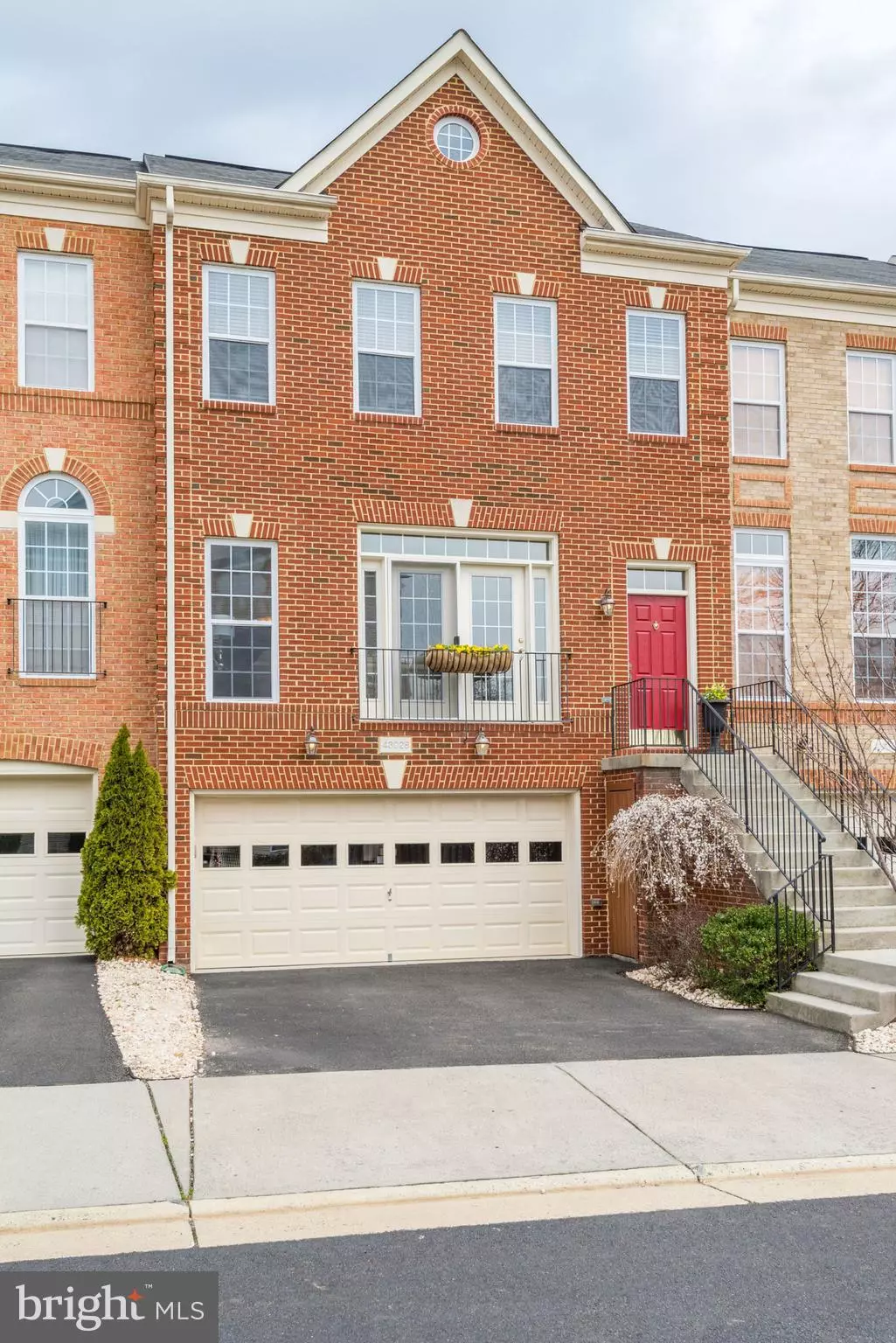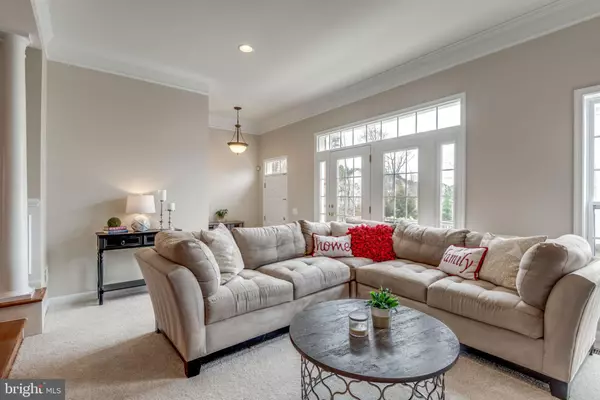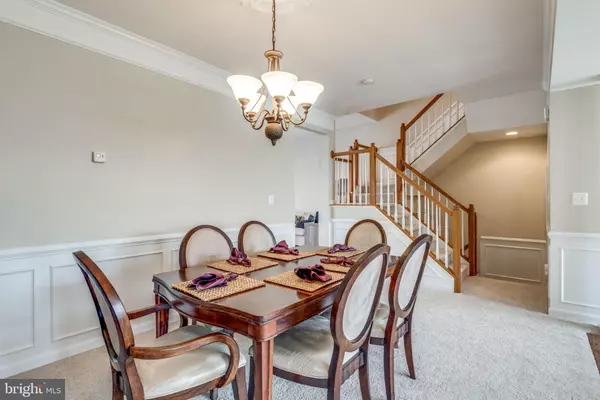$550,000
$549,900
For more information regarding the value of a property, please contact us for a free consultation.
4 Beds
4 Baths
2,928 SqFt
SOLD DATE : 05/03/2019
Key Details
Sold Price $550,000
Property Type Townhouse
Sub Type Interior Row/Townhouse
Listing Status Sold
Purchase Type For Sale
Square Footage 2,928 sqft
Price per Sqft $187
Subdivision None Available
MLS Listing ID VALO379006
Sold Date 05/03/19
Style Colonial
Bedrooms 4
Full Baths 3
Half Baths 1
HOA Fees $118/mo
HOA Y/N Y
Abv Grd Liv Area 2,928
Originating Board BRIGHT
Year Built 2006
Annual Tax Amount $5,117
Tax Year 2019
Lot Size 2,178 Sqft
Acres 0.05
Property Description
Already gone! Open House canceled! Welcome Home to the Broadlands! Look no further! Move-in ready with NEW carpet, fresh neutral paint, almost 3000 square feet and schools that everyone raves about! This huge townhouse offers 4 bedrooms, 3.5 baths, a 2+ car garage and fenced back yard with room to play. Situated on a quiet street, the stately brick front with flowering cherry tree welcomes you in. The foyer opens into the inviting open concept living area that lets you entertain with ease. Large, open living room leads to separate dining room, then further to the stunning kitchen with it's own sitting room and adjoining sun room/dining space. The gourmet kitchen was thoughtfully upgraded with beautiful cabinets with under cabinet lighting, large double ovens, stylish granite counters and an island with additional seating for casual dining. Upstairs is light and bright! Owners suite features a large walk in closet, vaulted ceiling and luxurious bath with new quartz double sink vanity, large soaking tub, separate shower and commode with a door. Relax and unwind in the separate sitting room that is surrounded by windows. Two additional large bedrooms each have walk in closets and brand new, cordless blinds on the windows. New washer and dryer are also on the bedroom level. On the lower level, enjoy a large family room with cozy fireplace and walk out to the backyard, plus a 4th legal bedroom, and a 3rd full bath for guests. The oversized 2-car garage has room for the cars and tons of extra storage to one side for everything else! Located in sought-after Southern Walk/Broadlands, with miles of walking trails, multiple playgrounds and pools, handy shopping area and close to the toll road and future metro stations. There is a small playground directly across the street!The lucky new owners will enjoy gleaming hardwood floors, new dishwasher and microwave, new washer and dryer, new garage door, new AC unit, freshly stained deck and fence, and a home warranty for additional peace of mind. No smokers or pets have ever lived in the house! Call or text Melana at 703-507-0353 to see it today!
Location
State VA
County Loudoun
Zoning RESIDENTIAL
Rooms
Other Rooms Living Room, Dining Room, Primary Bedroom, Sitting Room, Bedroom 2, Bedroom 3, Bedroom 4, Kitchen, Family Room, Laundry, Bonus Room
Basement Outside Entrance, Walkout Level, Fully Finished
Interior
Interior Features Attic, Carpet, Dining Area, Kitchen - Island, Walk-in Closet(s), Window Treatments, Wood Floors, Family Room Off Kitchen, Kitchen - Gourmet, Pantry, Recessed Lighting, Stall Shower, Chair Railings, Crown Moldings, Floor Plan - Open, Kitchen - Eat-In
Hot Water Natural Gas
Heating Forced Air
Cooling Central A/C
Flooring Hardwood, Carpet
Fireplaces Number 1
Fireplaces Type Screen, Gas/Propane
Equipment Built-In Microwave, Dryer, Dishwasher, Washer, Cooktop, Disposal, Refrigerator, Oven - Wall, Oven - Double
Fireplace Y
Appliance Built-In Microwave, Dryer, Dishwasher, Washer, Cooktop, Disposal, Refrigerator, Oven - Wall, Oven - Double
Heat Source Natural Gas
Laundry Upper Floor
Exterior
Exterior Feature Deck(s)
Garage Garage - Front Entry
Garage Spaces 4.0
Fence Wood
Utilities Available Fiber Optics Available
Amenities Available Community Center, Fitness Center, Pool - Outdoor, Tennis Courts, Bike Trail, Common Grounds, Jog/Walk Path, Tot Lots/Playground
Waterfront N
Water Access N
Accessibility None
Porch Deck(s)
Attached Garage 2
Total Parking Spaces 4
Garage Y
Building
Lot Description No Thru Street, Rear Yard
Story 3+
Sewer Public Sewer
Water Public
Architectural Style Colonial
Level or Stories 3+
Additional Building Above Grade, Below Grade
Structure Type 9'+ Ceilings,Vaulted Ceilings
New Construction N
Schools
Elementary Schools Mill Run
Middle Schools Eagle Ridge
High Schools Briar Woods
School District Loudoun County Public Schools
Others
HOA Fee Include Pool(s),Road Maintenance,Snow Removal,Trash
Senior Community No
Tax ID 120453842000
Ownership Fee Simple
SqFt Source Estimated
Acceptable Financing Cash, Conventional, FHA, VA
Horse Property N
Listing Terms Cash, Conventional, FHA, VA
Financing Cash,Conventional,FHA,VA
Special Listing Condition Standard
Read Less Info
Want to know what your home might be worth? Contact us for a FREE valuation!

Our team is ready to help you sell your home for the highest possible price ASAP

Bought with Michelle L Frank • Pearson Smith Realty, LLC

"My job is to find and attract mastery-based agents to the office, protect the culture, and make sure everyone is happy! "







