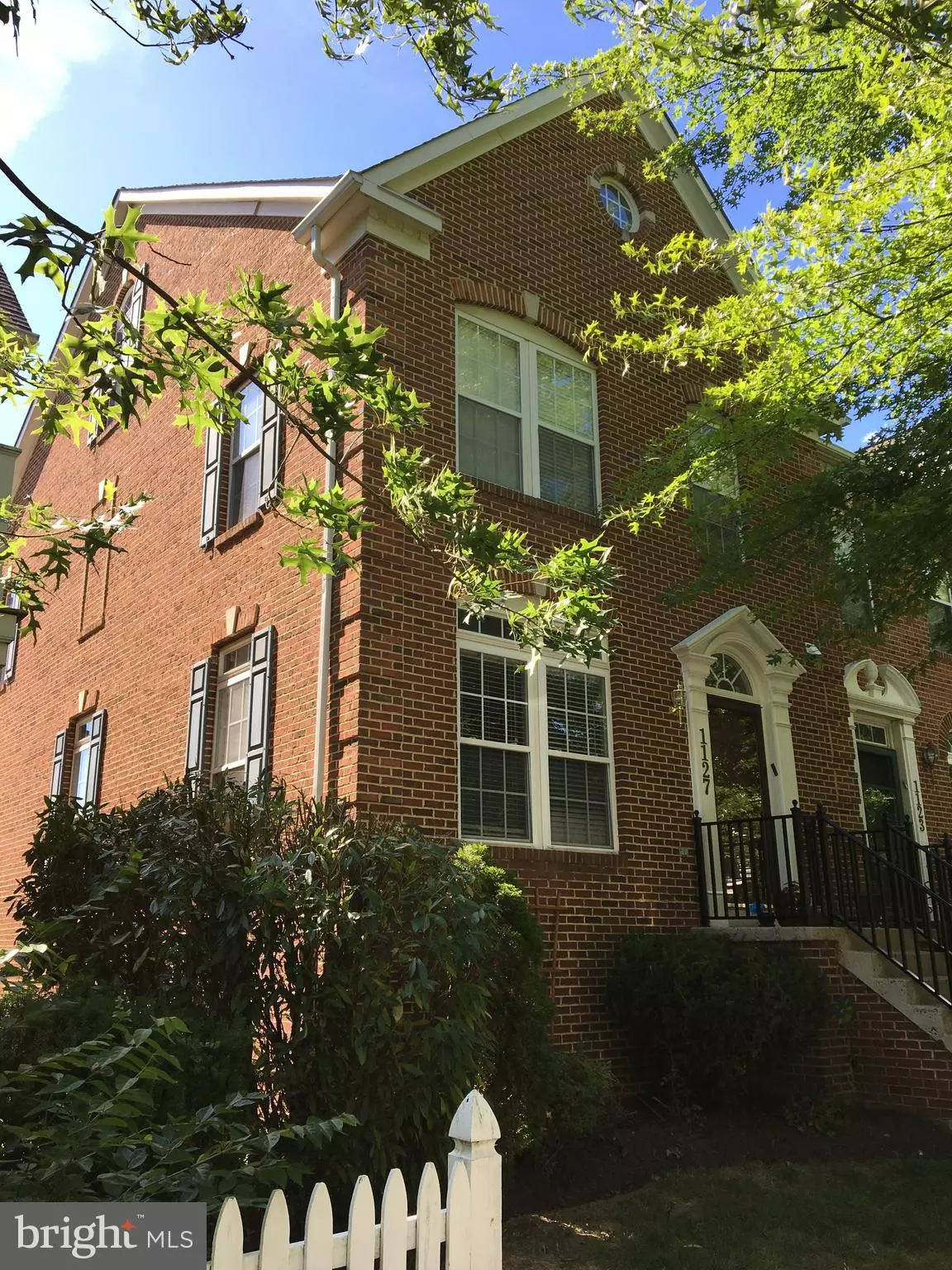$660,000
$660,000
For more information regarding the value of a property, please contact us for a free consultation.
3 Beds
4 Baths
2,444 SqFt
SOLD DATE : 05/02/2019
Key Details
Sold Price $660,000
Property Type Townhouse
Sub Type End of Row/Townhouse
Listing Status Sold
Purchase Type For Sale
Square Footage 2,444 sqft
Price per Sqft $270
Subdivision Lakelands
MLS Listing ID MDMC545748
Sold Date 05/02/19
Style Loft,Traditional
Bedrooms 3
Full Baths 3
Half Baths 1
HOA Fees $100/mo
HOA Y/N Y
Abv Grd Liv Area 1,904
Originating Board BRIGHT
Year Built 2002
Annual Tax Amount $7,678
Tax Year 2019
Lot Size 2,531 Sqft
Acres 0.06
Property Description
Exquisite FOUR level Tarquin END UNIT townhome in sought after Lakelands. These homes don't come on the market very often! Gleaming hardwood floors in the LR/DR and main level Family Room. Tray ceilings in the Dining Room. Large Gourmet Center Island Kitchen with Stainless Steel appliances, granite counter tops, ceramic tile flooring! Large eating area with double pantry. Family Room off kitchen with gas fireplace and doors exiting to deck and 2 car garage! (One of the few Tarquin's with a little backyard!). Upper Level features a large Owner's Suite with 2 walk-in closets, both with custom organizers! Owner's Super bath with separate shower and soaking tub and double vanity. The 2 add'l bedrooms also offer custom organizers in the closet. You will fall in love with the 4th level LOFT. This area is HUGE and perfect for an office/den (has 2 great storage areas in the loft!). The lower level features a large Recreation Room with separate playroom. In addition, there's a den, storage room, AND a full bath! 2 car garage with custom garage organizers. This is truly a special home, close to all the Lakelands amenities and shops! MUST SEE!
Location
State MD
County Montgomery
Zoning MXD
Rooms
Basement Full, Daylight, Full, Fully Finished, Heated, Improved, Interior Access, Outside Entrance, Sump Pump, Windows
Interior
Interior Features Carpet, Chair Railings, Combination Dining/Living, Crown Moldings, Dining Area, Family Room Off Kitchen, Floor Plan - Open, Kitchen - Gourmet, Kitchen - Island, Kitchen - Table Space, Primary Bath(s), Pantry, Recessed Lighting, Sprinkler System, Stall Shower, Upgraded Countertops, Walk-in Closet(s), Window Treatments, Wood Floors
Hot Water Natural Gas
Heating Forced Air, Heat Pump(s), Zoned
Cooling Central A/C, Heat Pump(s), Zoned
Fireplaces Number 1
Equipment Built-In Microwave, Built-In Range, Dishwasher, Disposal, Dryer, Exhaust Fan, Icemaker, Oven/Range - Gas, Water Dispenser, Washer, Stainless Steel Appliances, Refrigerator
Fireplace Y
Appliance Built-In Microwave, Built-In Range, Dishwasher, Disposal, Dryer, Exhaust Fan, Icemaker, Oven/Range - Gas, Water Dispenser, Washer, Stainless Steel Appliances, Refrigerator
Heat Source Natural Gas, Electric
Exterior
Garage Garage - Rear Entry, Garage Door Opener
Garage Spaces 2.0
Waterfront N
Water Access N
Accessibility None
Attached Garage 2
Total Parking Spaces 2
Garage Y
Building
Story 3+
Sewer Public Sewer
Water Public
Architectural Style Loft, Traditional
Level or Stories 3+
Additional Building Above Grade, Below Grade
New Construction N
Schools
Elementary Schools Rachel Carson
Middle Schools Lakelands Park
High Schools Quince Orchard
School District Montgomery County Public Schools
Others
HOA Fee Include Common Area Maintenance,Pool(s),Recreation Facility,Trash
Senior Community No
Tax ID 160903320155
Ownership Fee Simple
SqFt Source Estimated
Special Listing Condition Standard
Read Less Info
Want to know what your home might be worth? Contact us for a FREE valuation!

Our team is ready to help you sell your home for the highest possible price ASAP

Bought with Larry B Prigal • RE/MAX Realty Group

"My job is to find and attract mastery-based agents to the office, protect the culture, and make sure everyone is happy! "







