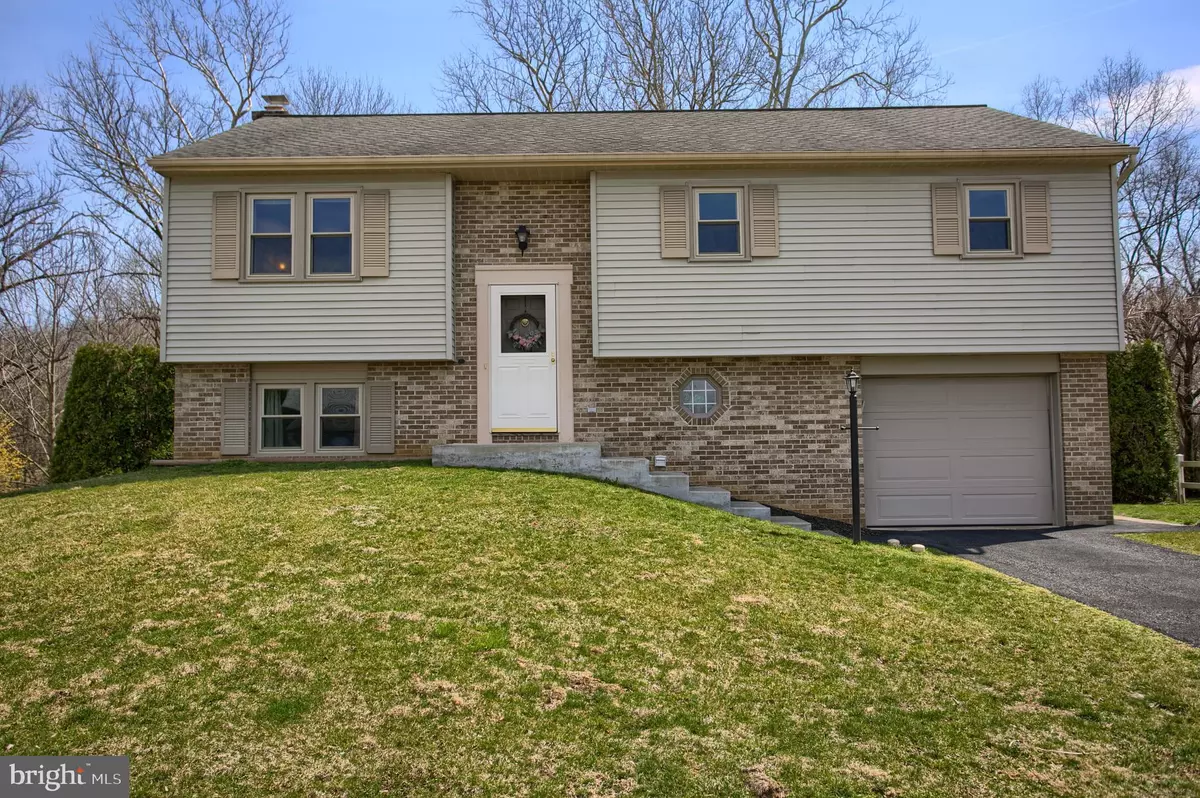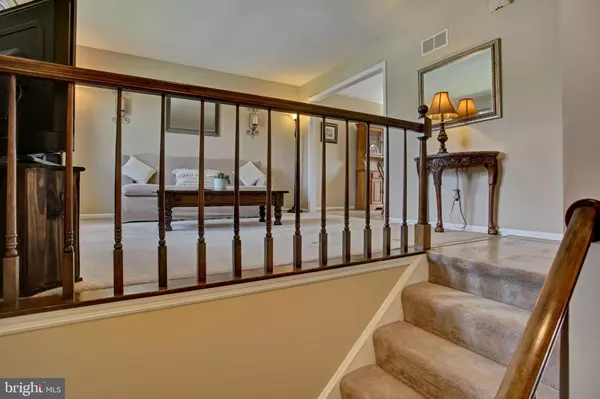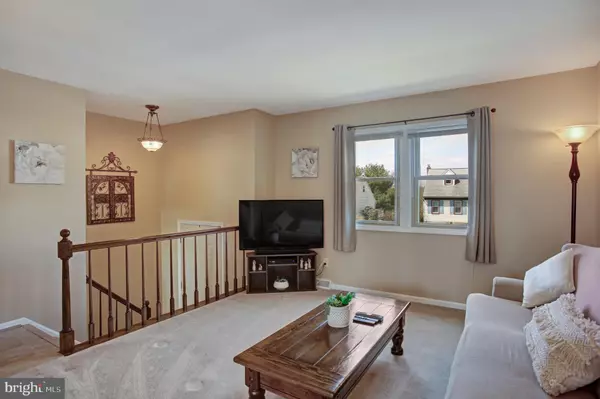$225,000
$225,000
For more information regarding the value of a property, please contact us for a free consultation.
3 Beds
2 Baths
1,586 SqFt
SOLD DATE : 05/03/2019
Key Details
Sold Price $225,000
Property Type Single Family Home
Sub Type Detached
Listing Status Sold
Purchase Type For Sale
Square Footage 1,586 sqft
Price per Sqft $141
Subdivision Windolph Landing
MLS Listing ID PALA129934
Sold Date 05/03/19
Style Bi-level
Bedrooms 3
Full Baths 1
Half Baths 1
HOA Y/N N
Abv Grd Liv Area 1,086
Originating Board BRIGHT
Year Built 1988
Annual Tax Amount $4,255
Tax Year 2020
Lot Size 10,454 Sqft
Acres 0.24
Lot Dimensions 0.00 x 0.00
Property Description
This home, located in southern Lancaster, is an ideal woodland retreat for anyone looking to escape the whir of a busy life. Situated in a safe, vibrant community, it offers the calm of a countryside home. The entrance to this bi-level home is bright and airy and welcomes you up the stairs to the living area. An open, spacious living room, dining room, and kitchen is perfect for gathering with family and friends and offers a charming view of the backyard and the surrounding woodland. Back the hall from the living area are three spacious bedrooms and a full bathroom. Whether the sun is rising or is setting at the end of a long day, these rooms offer a respite of warmth and light and a refreshing view of the quiet, wooded landscape and the Conestoga River. Down the stairs to the cozy basement, you are greeted by a brick fireplace, soft carpet, natural light, and plenty of open space for a TV area, family room, home office, or playroom. In addition to the living space, there is a half-bath and laundry room, spacious storage closets, and an entrance into the 1-car garage. Moving outdoors, you will discover the highlight of this wooded retreat. A fenced-in yard surrounded by mature trees offers privacy for swimming in the stunning in-ground pool. A deck, recently carpeted, leads from the dining room of the home down to the swimming area. Another decked area neighbors the pool and opens to a lower deck that affords you the picture-perfect spot for sunbathing, dining al fresco, or entertaining family and friends. Rise early to savor a breathtaking sunrise. Pause to hear the babble of the Conestoga River. Stop to catch a glimpse of grazing deer. Live amidst natures astounding beauty by making this beautiful Lancaster home yours.
Location
State PA
County Lancaster
Area Lancaster Twp (10534)
Zoning RESIDENTIAL
Direction Southeast
Rooms
Other Rooms Living Room, Primary Bedroom, Bedroom 2, Bedroom 3, Kitchen, Family Room, Laundry, Bathroom 1, Bathroom 2
Basement Full, Fully Finished, Garage Access, Heated, Outside Entrance, Walkout Level, Windows
Main Level Bedrooms 3
Interior
Interior Features Ceiling Fan(s), Combination Kitchen/Dining, Kitchen - Table Space, Recessed Lighting, Skylight(s)
Hot Water Natural Gas
Heating Forced Air
Cooling Central A/C
Flooring Carpet, Vinyl
Fireplaces Number 1
Fireplaces Type Mantel(s), Stone, Wood
Equipment Built-In Microwave, Dishwasher, Disposal, Dryer, Exhaust Fan, Oven/Range - Electric, Refrigerator, Washer, Water Heater
Furnishings No
Fireplace Y
Appliance Built-In Microwave, Dishwasher, Disposal, Dryer, Exhaust Fan, Oven/Range - Electric, Refrigerator, Washer, Water Heater
Heat Source Natural Gas
Laundry Lower Floor, Dryer In Unit, Washer In Unit
Exterior
Exterior Feature Deck(s)
Garage Additional Storage Area, Basement Garage, Garage - Front Entry, Garage Door Opener, Inside Access
Garage Spaces 3.0
Fence Wood, Decorative, Fully
Pool In Ground
Waterfront N
Water Access N
View River, Trees/Woods, Street
Roof Type Shingle,Composite
Accessibility 2+ Access Exits
Porch Deck(s)
Attached Garage 1
Total Parking Spaces 3
Garage Y
Building
Story 2
Sewer Public Sewer
Water Public
Architectural Style Bi-level
Level or Stories 2
Additional Building Above Grade, Below Grade
New Construction N
Schools
Elementary Schools Elizabeth R Martin
Middle Schools Elizabeth R. Martin
High Schools Mccaskey H.S.
School District School District Of Lancaster
Others
Pets Allowed N
Senior Community No
Tax ID 340-48255-0-0000
Ownership Fee Simple
SqFt Source Assessor
Security Features Smoke Detector,Security System
Acceptable Financing Cash, Conventional, FHA, VA
Horse Property N
Listing Terms Cash, Conventional, FHA, VA
Financing Cash,Conventional,FHA,VA
Special Listing Condition Standard
Read Less Info
Want to know what your home might be worth? Contact us for a FREE valuation!

Our team is ready to help you sell your home for the highest possible price ASAP

Bought with Brandon Hartranft • Berkshire Hathaway HomeServices Homesale Realty

"My job is to find and attract mastery-based agents to the office, protect the culture, and make sure everyone is happy! "







