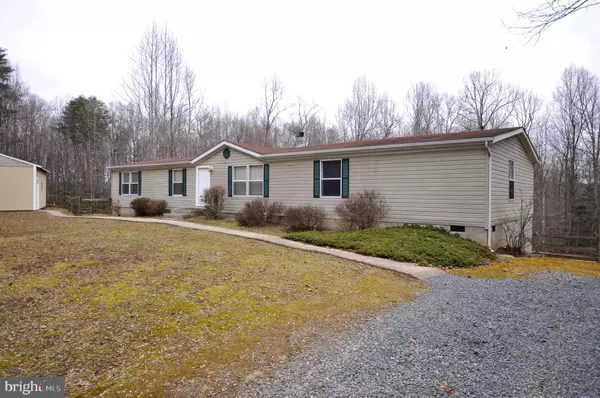$245,000
$245,000
For more information regarding the value of a property, please contact us for a free consultation.
4 Beds
2 Baths
1,944 SqFt
SOLD DATE : 04/30/2019
Key Details
Sold Price $245,000
Property Type Single Family Home
Sub Type Detached
Listing Status Sold
Purchase Type For Sale
Square Footage 1,944 sqft
Price per Sqft $126
Subdivision Glebe Estates
MLS Listing ID VASP203660
Sold Date 04/30/19
Style Raised Ranch/Rambler
Bedrooms 4
Full Baths 2
HOA Y/N N
Abv Grd Liv Area 1,944
Originating Board BRIGHT
Year Built 1998
Annual Tax Amount $1,415
Tax Year 2017
Lot Size 5.000 Acres
Acres 5.0
Property Description
Beautiful 4 bedroom, 2 bath home on lovely 5.3 acres on quiet cul-de-sac with loads of privacy! Bright open floor plan with cathedral ceilings, generous room sizes, 2 sided fireplace and loads of upgrades! Formal living room shares a 2 sided wood burning FP with large separate family room. Formal dining room has chair rail and hardwood flooring! Spacious kitchen with updated stainless steel appliances and built in breakfast bar opens to family room. Large MBR has private MBA with double vanity, soaking tub and separate shower. 3 additional generous sized bedrooms share 2nd full bath. Laundry room opens to fenced rear yard overlooking wooded acreage. Detached 2 car tandem garage with workspace and electricity. Well pump and expansion tank in well replaced last year. Brand new outside A/C unit and new coils. No HOA and approximately 2 fenced acres of the property to the rear, zoned Agriculture/animals and no restrictions, perfect for horses, hunting and more! A wonderful private oasis in Spotsylvania county!
Location
State VA
County Spotsylvania
Zoning A3
Rooms
Other Rooms Living Room, Dining Room, Primary Bedroom, Bedroom 2, Bedroom 3, Bedroom 4, Kitchen, Family Room, Foyer, Laundry, Primary Bathroom, Full Bath
Main Level Bedrooms 4
Interior
Interior Features Carpet, Ceiling Fan(s), Chair Railings, Entry Level Bedroom, Family Room Off Kitchen, Floor Plan - Open, Formal/Separate Dining Room, Kitchen - Eat-In, Kitchen - Table Space, Primary Bath(s), Pantry, Window Treatments, Wood Floors
Hot Water Electric
Heating Heat Pump(s), Forced Air
Cooling Central A/C, Ceiling Fan(s)
Flooring Carpet, Ceramic Tile, Hardwood
Fireplaces Number 1
Fireplaces Type Mantel(s)
Equipment Dishwasher, Exhaust Fan, Oven/Range - Electric, Refrigerator, Icemaker, Washer, Dryer, Built-In Microwave
Fireplace Y
Appliance Dishwasher, Exhaust Fan, Oven/Range - Electric, Refrigerator, Icemaker, Washer, Dryer, Built-In Microwave
Heat Source Electric
Laundry Main Floor
Exterior
Garage Garage - Front Entry, Oversized, Other, Additional Storage Area
Garage Spaces 1.0
Fence Rear, Wood
Waterfront N
Water Access N
View Garden/Lawn, Trees/Woods
Accessibility None
Total Parking Spaces 1
Garage Y
Building
Lot Description Backs to Trees, Cul-de-sac, Landscaping, Partly Wooded, Premium, Private
Story 1
Foundation Crawl Space, Permanent
Sewer Septic Exists
Water Well
Architectural Style Raised Ranch/Rambler
Level or Stories 1
Additional Building Above Grade, Below Grade
Structure Type Cathedral Ceilings,Vaulted Ceilings
New Construction N
Schools
Elementary Schools Livingston
Middle Schools Post Oak
High Schools Spotsylvania
School District Spotsylvania County Public Schools
Others
Senior Community No
Tax ID 72-4-10-
Ownership Fee Simple
SqFt Source Estimated
Horse Property Y
Horse Feature Horses Allowed
Special Listing Condition Standard
Read Less Info
Want to know what your home might be worth? Contact us for a FREE valuation!

Our team is ready to help you sell your home for the highest possible price ASAP

Bought with Angela M. Chadwell • Green Tree Realty LLC

"My job is to find and attract mastery-based agents to the office, protect the culture, and make sure everyone is happy! "







