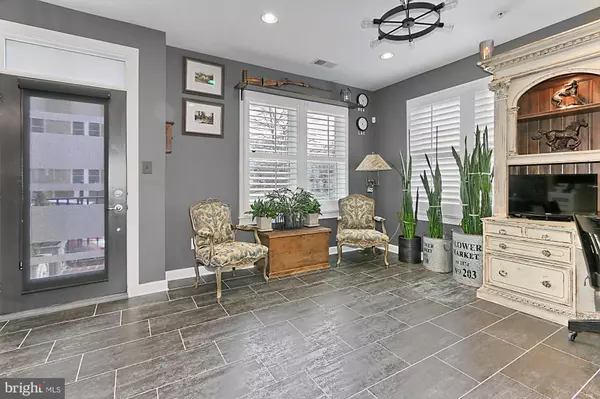$958,000
$950,000
0.8%For more information regarding the value of a property, please contact us for a free consultation.
3 Beds
4 Baths
2,511 SqFt
SOLD DATE : 04/25/2019
Key Details
Sold Price $958,000
Property Type Townhouse
Sub Type Interior Row/Townhouse
Listing Status Sold
Purchase Type For Sale
Square Footage 2,511 sqft
Price per Sqft $381
Subdivision None Available
MLS Listing ID VAAR138972
Sold Date 04/25/19
Style Contemporary
Bedrooms 3
Full Baths 3
Half Baths 1
HOA Fees $145/mo
HOA Y/N Y
Abv Grd Liv Area 2,511
Originating Board BRIGHT
Year Built 2015
Annual Tax Amount $8,360
Tax Year 2018
Lot Size 1,440 Sqft
Acres 0.03
Property Description
PRICE REDUCED! Awesome end-unit 3BR/3.5BA TH only 3.5 years new with $90k in upgrades! Designer finishes throughout. Wide-open floor plan, stunning gourmet kitchen with upgraded cabinetry and granite, tile backsplash, huge sink, under-cabinet lighting, and Samsung Smart TV. Fourth floor features a family room with a top-of-the-line wet bar and huge terrace. Other features include a 2-car garage, private courtyard, plantation shutters, designer paint colors, 9' ceilings, hardwoods throughout 3 levels. Too much to list! Three blocks to bus stop. 10-minute drive to Crystal City and the new Amazon headquarters. Located in sought-after Douglas Park!
Location
State VA
County Arlington
Zoning R-5/C-2
Rooms
Main Level Bedrooms 3
Interior
Interior Features Butlers Pantry, Central Vacuum, Combination Dining/Living, Combination Kitchen/Dining, Crown Moldings, Floor Plan - Open, Kitchen - Gourmet, Kitchen - Island, Recessed Lighting, Upgraded Countertops, Walk-in Closet(s), Wet/Dry Bar, Window Treatments, Wood Floors
Hot Water Tankless
Heating Forced Air, Heat Pump(s)
Cooling Central A/C
Equipment Built-In Microwave, Central Vacuum, Dishwasher, Disposal, Exhaust Fan, Icemaker, Humidifier, Refrigerator, Stainless Steel Appliances, Water Heater - Tankless, Cooktop, Oven - Wall
Fireplace N
Appliance Built-In Microwave, Central Vacuum, Dishwasher, Disposal, Exhaust Fan, Icemaker, Humidifier, Refrigerator, Stainless Steel Appliances, Water Heater - Tankless, Cooktop, Oven - Wall
Heat Source Natural Gas
Exterior
Garage Garage - Rear Entry, Garage Door Opener
Garage Spaces 2.0
Waterfront N
Water Access N
Accessibility None
Total Parking Spaces 2
Garage Y
Building
Story 3+
Foundation Slab
Sewer Public Sewer
Water Public
Architectural Style Contemporary
Level or Stories 3+
Additional Building Above Grade, Below Grade
New Construction N
Schools
School District Arlington County Public Schools
Others
HOA Fee Include Management,Reserve Funds,Snow Removal
Senior Community No
Tax ID 26-001-141
Ownership Fee Simple
SqFt Source Estimated
Special Listing Condition Standard
Read Less Info
Want to know what your home might be worth? Contact us for a FREE valuation!

Our team is ready to help you sell your home for the highest possible price ASAP

Bought with Victoria Anne Camardella • KW Metro Center

"My job is to find and attract mastery-based agents to the office, protect the culture, and make sure everyone is happy! "







