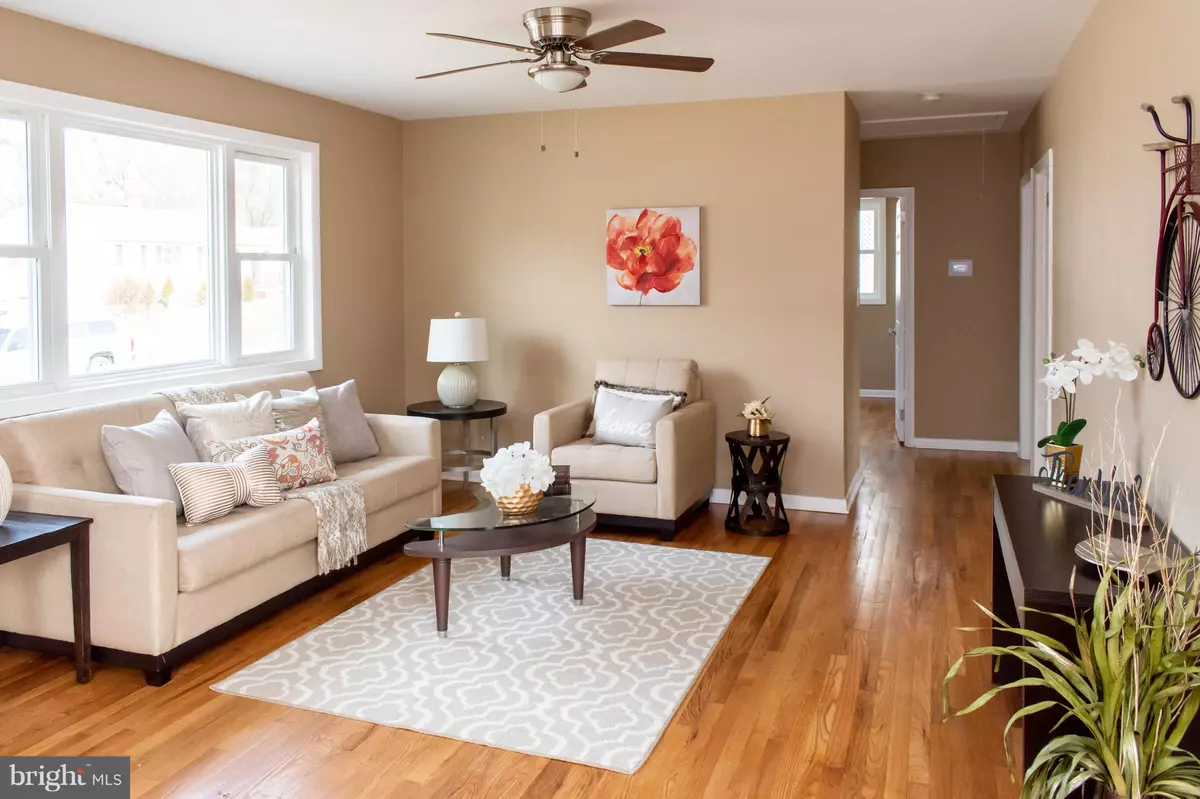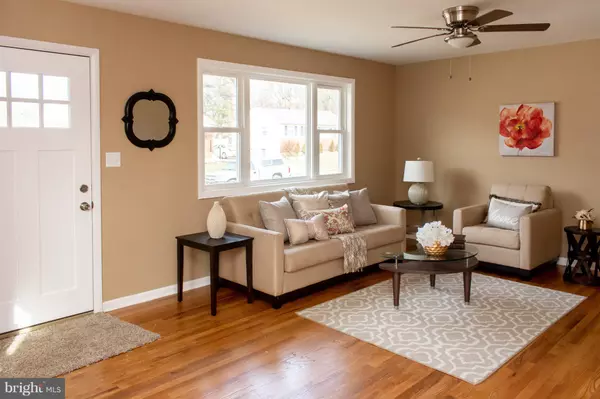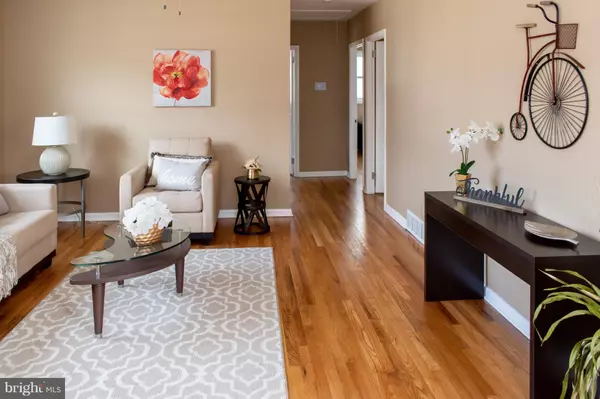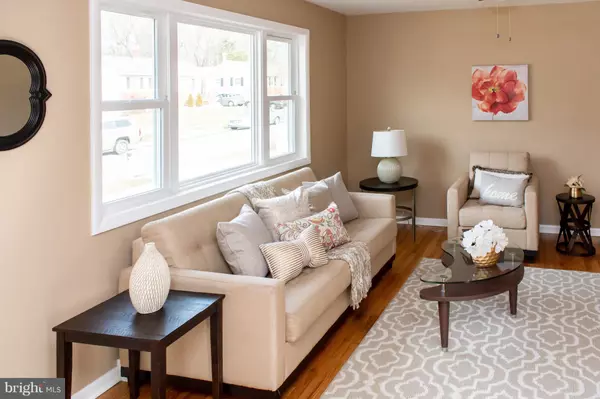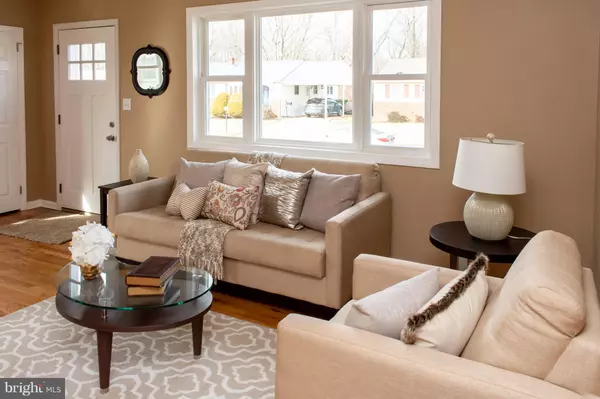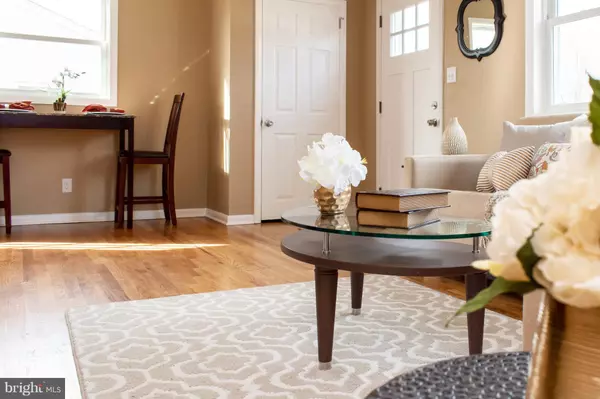$225,000
$234,900
4.2%For more information regarding the value of a property, please contact us for a free consultation.
4 Beds
2 Baths
1,856 SqFt
SOLD DATE : 04/19/2019
Key Details
Sold Price $225,000
Property Type Single Family Home
Sub Type Detached
Listing Status Sold
Purchase Type For Sale
Square Footage 1,856 sqft
Price per Sqft $121
Subdivision Manette Heights
MLS Listing ID DENC316476
Sold Date 04/19/19
Style Ranch/Rambler
Bedrooms 4
Full Baths 1
Half Baths 1
HOA Y/N N
Abv Grd Liv Area 1,225
Originating Board BRIGHT
Year Built 1962
Annual Tax Amount $1,484
Tax Year 2018
Lot Size 6,970 Sqft
Acres 0.16
Property Description
Want to live in an established neighborhood in a like-new home? Here's your chance! This home has been fully renovated from top to bottom. The exterior has been updated with a new roof, new vinyl siding, new replacement windows and new entry doors. The plumbing and electrical have been updated along with a brand new central AC installed. The basement was finished out to include a fourth bedroom with fully coded egress and a walk-in closet. The kitchen? Fully modernized with upgraded cabinetry, stainless appliances and granite counter tops, ready for those daily meals or a party! The full and half baths have also been fully renovated and updated and the original hardwoods have been refinished on the first floor. Fresh neutral paint and newtile and carpets throughout this 4 bed, 1.5 bath Manette Heights rancher. You'll be so close to many amenities, including Christiana Hospital and Christiana Mall, and yet, the home is on a peaceful circle. Time to call this one Home Sweet Home! Back on market due to buyer financing.
Location
State DE
County New Castle
Area Wilmington (30906)
Zoning NC6.5
Direction North
Rooms
Other Rooms Living Room, Bedroom 2, Bedroom 3, Bedroom 4, Family Room, Bedroom 1, Bathroom 2, Full Bath
Basement Full, Fully Finished, Improved
Main Level Bedrooms 3
Interior
Interior Features Carpet, Ceiling Fan(s), Combination Dining/Living, Family Room Off Kitchen, Kitchen - Galley, Recessed Lighting, Upgraded Countertops, Walk-in Closet(s), Wood Floors
Hot Water Electric
Heating Forced Air
Cooling Central A/C
Flooring Carpet, Ceramic Tile, Wood
Equipment Oven/Range - Electric, Stainless Steel Appliances, Refrigerator, Built-In Microwave, Dishwasher, Disposal, Icemaker, Water Heater
Furnishings No
Fireplace N
Window Features Replacement
Appliance Oven/Range - Electric, Stainless Steel Appliances, Refrigerator, Built-In Microwave, Dishwasher, Disposal, Icemaker, Water Heater
Heat Source Natural Gas
Laundry Basement, Hookup
Exterior
Exterior Feature Roof
Garage Spaces 3.0
Fence Chain Link
Utilities Available Cable TV Available, Electric Available, Phone Available
Waterfront N
Water Access N
Roof Type Shingle
Accessibility None
Porch Roof
Road Frontage City/County
Total Parking Spaces 3
Garage N
Building
Story 1
Sewer Public Sewer
Water Public
Architectural Style Ranch/Rambler
Level or Stories 1
Additional Building Above Grade, Below Grade
Structure Type Dry Wall
New Construction N
Schools
Elementary Schools Forest Oak
Middle Schools Stanton
High Schools John Dickinson
School District Red Clay Consolidated
Others
Senior Community No
Tax ID 08-050.20-066
Ownership Fee Simple
SqFt Source Assessor
Security Features Smoke Detector,Carbon Monoxide Detector(s)
Acceptable Financing Conventional, FHA, VA
Horse Property N
Listing Terms Conventional, FHA, VA
Financing Conventional,FHA,VA
Special Listing Condition Standard
Read Less Info
Want to know what your home might be worth? Contact us for a FREE valuation!

Our team is ready to help you sell your home for the highest possible price ASAP

Bought with Desiderio J Rivera • Partners Realty LLC

"My job is to find and attract mastery-based agents to the office, protect the culture, and make sure everyone is happy! "


