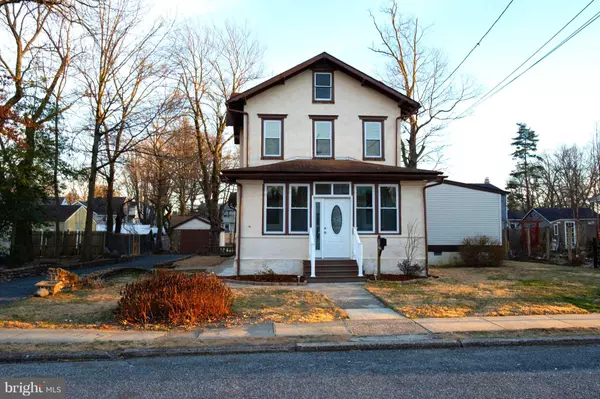$302,000
$309,900
2.5%For more information regarding the value of a property, please contact us for a free consultation.
4 Beds
3 Baths
0.4 Acres Lot
SOLD DATE : 04/16/2019
Key Details
Sold Price $302,000
Property Type Single Family Home
Sub Type Detached
Listing Status Sold
Purchase Type For Sale
Subdivision Capitol View
MLS Listing ID PABU308884
Sold Date 04/16/19
Style Farmhouse/National Folk
Bedrooms 4
Full Baths 2
Half Baths 1
HOA Y/N N
Originating Board BRIGHT
Year Built 1929
Annual Tax Amount $7,058
Tax Year 2018
Lot Size 0.397 Acres
Acres 0.4
Property Description
*Back on Market due to buyers financing falling thru* This is a must see renovated 4 bedroom, 2.5 bath home with an extremely large yard. This home features a large eat in kitchen with new soft close cabinets, granite, stainless appliances, tile floor, tile backsplash and recessed lighting. The large living/dining room area offers a large stone fireplace, original hardwood floors and a unique decorative plaster ceiling and mantle. The master suite which is located on the first floor is very spacious offering a large walk in closet, beautiful master bath and new flooring. The decorative living room has refinished hardwood floors, plaster crown moldings columns and trim, recessed lighting and a stone fireplace (decorative). The den has new windows, flooring and lighting, Other features of the first floor are an office/exercise room just off the master bedroom, a renovated half bathroom and a large laundry room with new windows, ceramic tile and ample storage space. The second floor has 3 spacious bedrooms each featuring the original hardwood floors, ample closet space, high ceilings and mostly brand new windows. The second floor bath has ceramic tile flooring and shower and new vanity. There is a third floor walk up attic that offers great storage. The unfinished basement offers a new french drain system and sump pump to ensure dry extra storage. There is a detached garage with a concrete patio and new stone driveway. The house sits a .40 acre street to street lot offering some new fencing, fire pit and play/swing equipment. Other features of this home are a newer gas heater, central air conditioning, updated windows, fresh paint and tons of old school charm. This home needs to be seen to truly be appreciated. Don't miss out. Sub division of the property is possible due to the lot going from street to street(check with township).
Location
State PA
County Bucks
Area Morrisville Boro (10124)
Zoning R2
Rooms
Basement Full, Drainage System, Heated, Sump Pump, Unfinished
Main Level Bedrooms 1
Interior
Interior Features Attic, Cedar Closet(s), Ceiling Fan(s), Combination Dining/Living, Crown Moldings, Entry Level Bedroom, Family Room Off Kitchen, Floor Plan - Traditional, Kitchen - Eat-In, Primary Bath(s), Recessed Lighting, Upgraded Countertops, Walk-in Closet(s), Wood Floors
Hot Water Natural Gas
Heating Forced Air, Baseboard - Electric
Cooling Central A/C
Flooring Ceramic Tile, Hardwood, Laminated
Fireplaces Number 1
Fireplaces Type Mantel(s)
Equipment Built-In Microwave, Dishwasher, Disposal, Dryer - Gas, Icemaker, Oven - Self Cleaning, Oven/Range - Gas, Refrigerator, Stainless Steel Appliances, Washer, Water Heater
Furnishings No
Fireplace Y
Window Features Double Pane,Replacement,Screens
Appliance Built-In Microwave, Dishwasher, Disposal, Dryer - Gas, Icemaker, Oven - Self Cleaning, Oven/Range - Gas, Refrigerator, Stainless Steel Appliances, Washer, Water Heater
Heat Source Natural Gas
Laundry Main Floor
Exterior
Exterior Feature Patio(s)
Garage Spaces 4.0
Fence Wood
Waterfront N
Water Access N
View Trees/Woods, Street
Roof Type Asphalt
Street Surface Stone
Accessibility None
Porch Patio(s)
Road Frontage Public
Total Parking Spaces 4
Garage N
Building
Lot Description Cleared, Front Yard, Level, Rear Yard, SideYard(s), Trees/Wooded
Story 3+
Foundation Slab
Sewer Public Sewer
Water Public
Architectural Style Farmhouse/National Folk
Level or Stories 3+
Additional Building Above Grade, Below Grade
New Construction N
Schools
Middle Schools Morrisville
High Schools Morrisville
School District Morrisville Borough
Others
Senior Community No
Tax ID 24-008-451
Ownership Fee Simple
SqFt Source Assessor
Acceptable Financing Cash, Conventional, FHA, VA
Horse Property N
Listing Terms Cash, Conventional, FHA, VA
Financing Cash,Conventional,FHA,VA
Special Listing Condition Standard
Read Less Info
Want to know what your home might be worth? Contact us for a FREE valuation!

Our team is ready to help you sell your home for the highest possible price ASAP

Bought with Max Lomas • RE/MAX Properties - Newtown

"My job is to find and attract mastery-based agents to the office, protect the culture, and make sure everyone is happy! "







