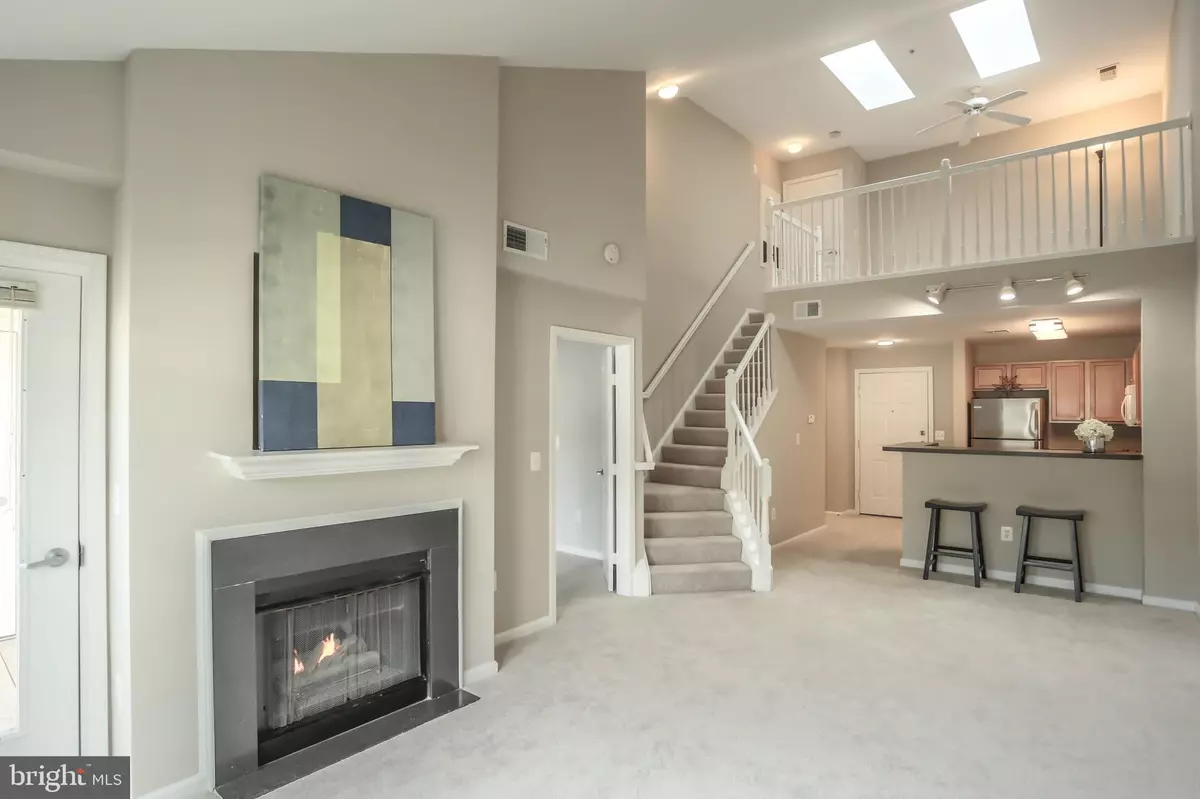$315,000
$325,000
3.1%For more information regarding the value of a property, please contact us for a free consultation.
2 Beds
1 Bath
891 SqFt
SOLD DATE : 04/16/2019
Key Details
Sold Price $315,000
Property Type Condo
Sub Type Condo/Co-op
Listing Status Sold
Purchase Type For Sale
Square Footage 891 sqft
Price per Sqft $353
Subdivision Savoy At Reston Town Center
MLS Listing ID VAFX747534
Sold Date 04/16/19
Style Contemporary,Loft,Bi-level
Bedrooms 2
Full Baths 1
Condo Fees $401/mo
HOA Y/N N
Abv Grd Liv Area 891
Originating Board BRIGHT
Year Built 2004
Annual Tax Amount $3,791
Tax Year 2019
Property Description
DON'T MISS THIS Rare Opportunity to own a FABULOUS condo in the renovated Savoy at Reston Town Center! This Beautifully Updated and Meticulously Maintained 2-level Loft Condo is a TOP FLOOR, INTERIOR unit. Very Quiet, Light and Bright and YES - THIS IS the highly sought-after "Chigale Loft with WIDE OPEN FLOOR PLAN, soaring ceilings, sky lights and private balcony overlooking the quiet and lush courtyard! Includes secure, underground parking on first garage level next to the elevator, so it s just a few steps from car to elevator, straight up to 4th floor and then very close to the Unit - No long corridors to walk! This condo is ideally located at the end of a short hallway so there's almost NO traffic from neighbors passing by your front door. UPGRADES INCLUDE Maple Cabinets, Full-Sized Washer/Dryer in unit, SS Refrigerator, New Carpeting, Lighting, Windows, Hot Water Heater, Expansion Tank, Bathroom Tile, Toilet AND MORE! Modern Clubhouse features billiards cafe/coffee bar; Fabulous State-of-the-art fitness facility; Sparkling pool and sundeck; Media theater w/projection TV; Walking distance to theaters, restaurant & shopping; Minutes to the Silver Line METRO; Exceptionally convenient access to the Dulles Tech Corridor, Tysons Corner, and Dulles International Airport; Nearby trails, lakes and regional parks of Reston and Great Falls, and just two blocks from the W&OD walking, jogging and biking trail. FHA & VA Approved; Buyer must live in unit - No Investors at this time.
Location
State VA
County Fairfax
Zoning 370
Rooms
Other Rooms Living Room, Primary Bedroom, Kitchen, Loft, Full Bath
Main Level Bedrooms 1
Interior
Interior Features Floor Plan - Open, Skylight(s), Bar, Carpet, Ceiling Fan(s), Combination Dining/Living, Window Treatments, Other
Hot Water Natural Gas
Heating Energy Star Heating System
Cooling Central A/C
Flooring Carpet, Ceramic Tile
Fireplaces Number 1
Fireplaces Type Fireplace - Glass Doors, Marble, Gas/Propane
Equipment Built-In Microwave, Built-In Range, Dishwasher, Disposal, Dryer, Icemaker, Freezer, Oven/Range - Gas, Refrigerator, Stainless Steel Appliances, Washer
Furnishings No
Fireplace Y
Window Features Skylights
Appliance Built-In Microwave, Built-In Range, Dishwasher, Disposal, Dryer, Icemaker, Freezer, Oven/Range - Gas, Refrigerator, Stainless Steel Appliances, Washer
Heat Source Natural Gas
Laundry Main Floor
Exterior
Exterior Feature Balcony
Garage Underground
Garage Spaces 1.0
Amenities Available Billiard Room, Club House, Common Grounds, Community Center, Concierge, Elevator, Fax/Copying, Fitness Center, Game Room, Party Room, Pool - Outdoor
Waterfront N
Water Access N
View Courtyard
Accessibility Elevator
Porch Balcony
Attached Garage 1
Total Parking Spaces 1
Garage Y
Building
Lot Description Interior, Landscaping, Premium, Private
Story 2
Sewer Public Sewer
Water Public
Architectural Style Contemporary, Loft, Bi-level
Level or Stories 2
Additional Building Above Grade, Below Grade
Structure Type 2 Story Ceilings
New Construction N
Schools
Elementary Schools Lake Anne
Middle Schools Hughes
High Schools South Lakes
School District Fairfax County Public Schools
Others
HOA Fee Include Common Area Maintenance,Ext Bldg Maint,Health Club,Lawn Maintenance,Management,Pier/Dock Maintenance,Pool(s),Recreation Facility,Reserve Funds,Snow Removal,Sewer,Trash,Water
Senior Community No
Tax ID 0171 30 0446
Ownership Condominium
Security Features Desk in Lobby,Main Entrance Lock,Smoke Detector,Sprinkler System - Indoor
Acceptable Financing Cash, Conventional, FHA, VA, VHDA
Horse Property N
Listing Terms Cash, Conventional, FHA, VA, VHDA
Financing Cash,Conventional,FHA,VA,VHDA
Special Listing Condition Standard
Read Less Info
Want to know what your home might be worth? Contact us for a FREE valuation!

Our team is ready to help you sell your home for the highest possible price ASAP

Bought with Deborah J Kilbride • Keller Williams Chantilly Ventures, LLC

"My job is to find and attract mastery-based agents to the office, protect the culture, and make sure everyone is happy! "







