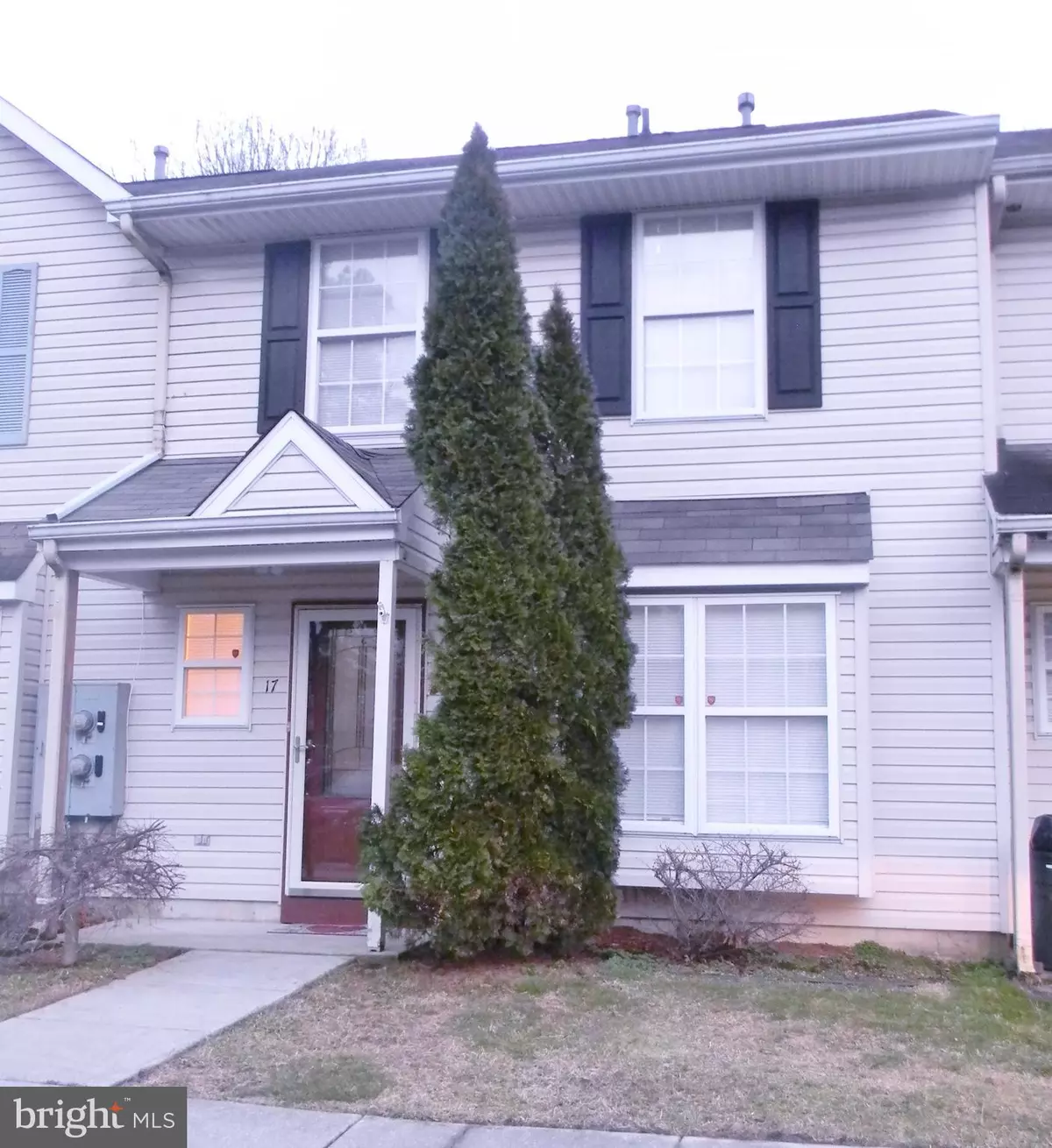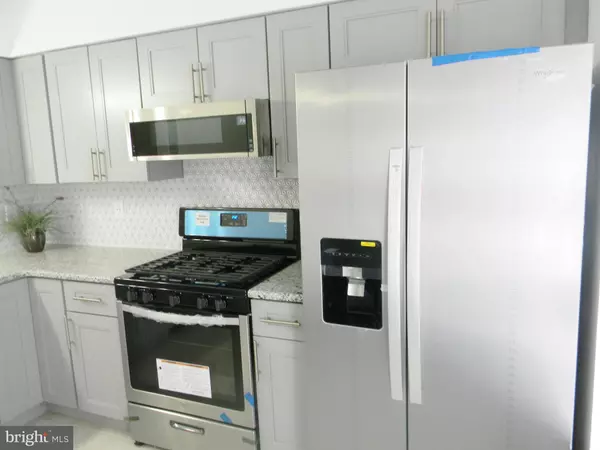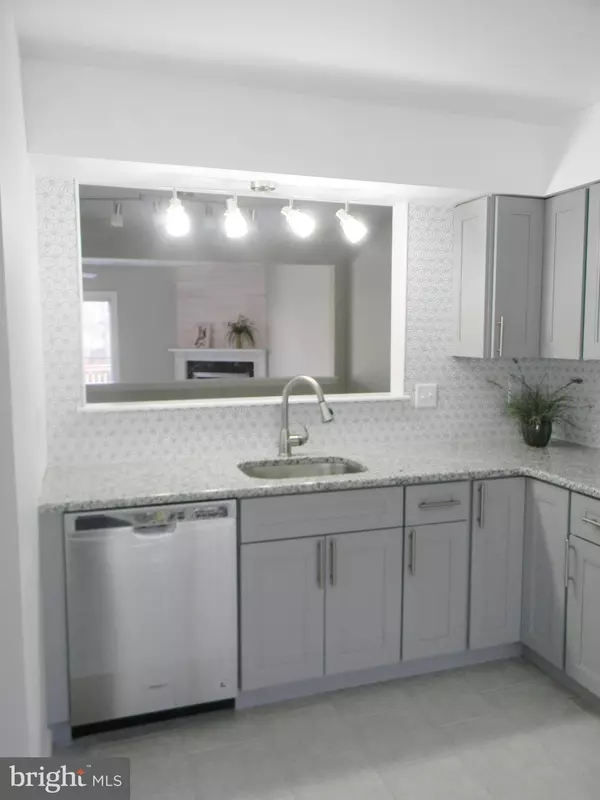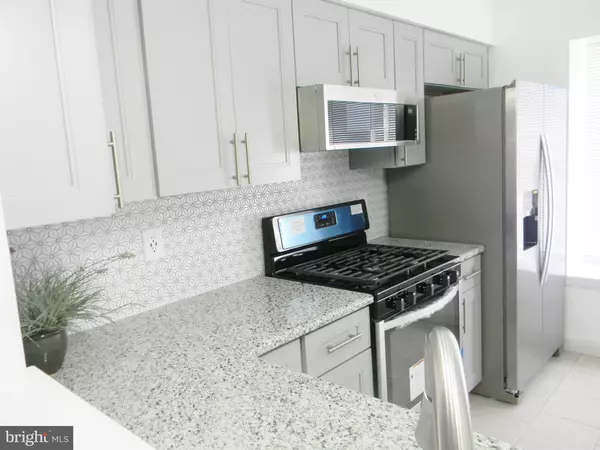$142,000
$139,990
1.4%For more information regarding the value of a property, please contact us for a free consultation.
3 Beds
2 Baths
1,360 SqFt
SOLD DATE : 04/12/2019
Key Details
Sold Price $142,000
Property Type Townhouse
Sub Type Interior Row/Townhouse
Listing Status Sold
Purchase Type For Sale
Square Footage 1,360 sqft
Price per Sqft $104
Subdivision Madison Woods
MLS Listing ID NJCD346922
Sold Date 04/12/19
Style Traditional
Bedrooms 3
Full Baths 1
Half Baths 1
HOA Y/N N
Abv Grd Liv Area 1,360
Originating Board BRIGHT
Year Built 1994
Annual Tax Amount $4,839
Tax Year 2019
Property Description
NEW! NEW! NEW! Completely renovated 3 bedroom, 1 1/2 bath townhome located in a quiet neighborhood that is within walking distance to schools and also close to shopping, local businesses, amnd major highways. This community has NO HOA FEES...very rare! This home has a BRAND NEW KITCHEN, from the NEW Stainless Steel Whirlpool Appliances (Dishwasher, Gas Range, Microwave, Refrig), Granite Countertops, Upgraded Cabinets and Hardware, to the Gorgeous Tile Backsplash, New Lighting, and Built-in Pantry! Your stunning kitchen overlooks a large Dining Room and flows right into the spacious Living Room. In the Dining Room and Living Room, there is NEW Delaware Bay Driftwood flooring, which gives you the upgraded high-end look you want, along with the durability you need! There's also a gas fireplace with an AMAZING new custom-built mantle in your living room, perfect for those cold nights! Step out of your living room into your tranquil outdoor space featuring a large wood deck and garden, which makes up your nice-sized fenced-in backyard with shed....also hard to find in a townhome! A half bathroom with new fixtures and countertop is also on main level. Upstairs is your laundry area where a regular sized washer/dryer will fit (not included) but will be closed off and not an eye sore for you. The master bedroom has vaulted ceilings with a NEW ceiling fan and walk-in closet. There's access to the master bathroom from your master bedroom....which is a bathroom lover's dream! It features a tiled flooring, double sinks with new countertops, and a tub-to-ceiling tile shower with new fixtures, hardware, and lights. There are 2 additional bedrooms, both with ceiling fans and large closets with organizers. The entire home has been freshly painted, all carpets are new, all flooring is new...NEW! NEW! NEW! Oh...there's also a NEW water heater too! And even your furry friend was not forgotten! The owners built a small dog room underneath the steps!! That's right...Fido even gets his own room! But if you don't have a dog or small pet, it can be used it as extra storage and the meal bowls can be covered and used as a shelf...no problem! This home has been renovated beautifully with much care and thought for the new owners...LET IT BE YOU!!
Location
State NJ
County Camden
Area Pine Hill Boro (20428)
Zoning RESIDENTIAL
Rooms
Other Rooms Living Room, Dining Room, Primary Bedroom, Bedroom 2, Kitchen, Bathroom 1, Bathroom 2, Bathroom 3
Interior
Interior Features Attic, Breakfast Area, Built-Ins, Carpet, Ceiling Fan(s), Dining Area, Floor Plan - Open, Kitchen - Eat-In, Pantry, Upgraded Countertops, Walk-in Closet(s), Other
Heating Forced Air
Cooling Central A/C
Flooring Carpet, Ceramic Tile, Other, Laminated
Fireplaces Number 1
Fireplaces Type Gas/Propane
Equipment Built-In Microwave, Built-In Range, Dishwasher, Refrigerator, Stainless Steel Appliances, Water Heater
Furnishings No
Fireplace Y
Appliance Built-In Microwave, Built-In Range, Dishwasher, Refrigerator, Stainless Steel Appliances, Water Heater
Heat Source Natural Gas
Laundry Upper Floor
Exterior
Exterior Feature Deck(s)
Fence Wood
Utilities Available Cable TV Available, Natural Gas Available, Phone Available, Sewer Available, Water Available
Waterfront N
Water Access N
Roof Type Shingle
Accessibility None
Porch Deck(s)
Garage N
Building
Story 2
Sewer Public Sewer
Water Public
Architectural Style Traditional
Level or Stories 2
Additional Building Above Grade, Below Grade
Structure Type Vaulted Ceilings,High
New Construction N
Schools
High Schools Overbrook High School
School District Pine Hill Borough Board Of Education
Others
Senior Community No
Tax ID 28-00115 03-00008
Ownership Fee Simple
SqFt Source Assessor
Acceptable Financing Cash, Conventional, FHA, VA
Listing Terms Cash, Conventional, FHA, VA
Financing Cash,Conventional,FHA,VA
Special Listing Condition Standard
Read Less Info
Want to know what your home might be worth? Contact us for a FREE valuation!

Our team is ready to help you sell your home for the highest possible price ASAP

Bought with Shana Davis • Keller Williams Realty - Cherry Hill

"My job is to find and attract mastery-based agents to the office, protect the culture, and make sure everyone is happy! "







