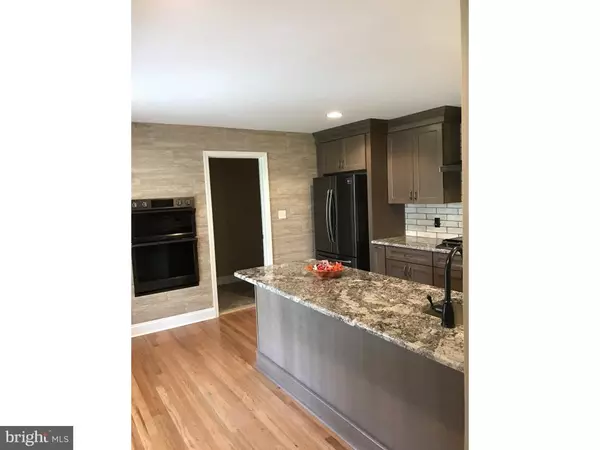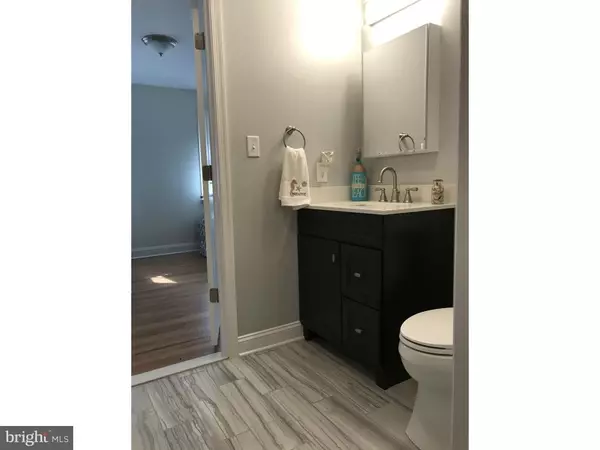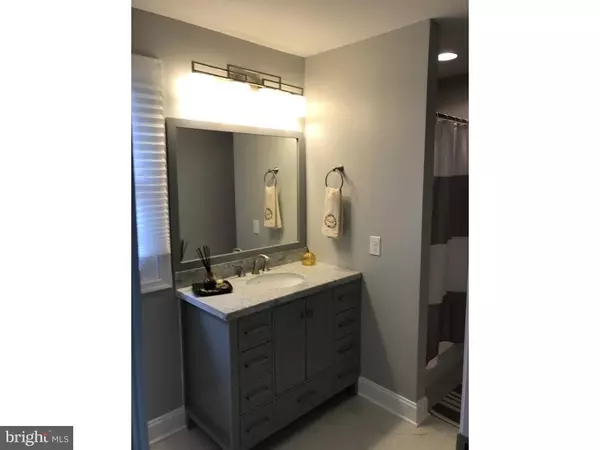$455,000
$469,900
3.2%For more information regarding the value of a property, please contact us for a free consultation.
3 Beds
3 Baths
2,013 SqFt
SOLD DATE : 04/03/2019
Key Details
Sold Price $455,000
Property Type Single Family Home
Sub Type Detached
Listing Status Sold
Purchase Type For Sale
Square Footage 2,013 sqft
Price per Sqft $226
Subdivision Chalfonte
MLS Listing ID DENC224350
Sold Date 04/03/19
Style Ranch/Rambler
Bedrooms 3
Full Baths 2
Half Baths 1
HOA Y/N N
Abv Grd Liv Area 2,013
Originating Board BRIGHT
Year Built 1967
Annual Tax Amount $3,798
Tax Year 2019
Lot Size 0.310 Acres
Acres 0.31
Lot Dimensions 109 x126
Property Description
There simply are no comparable homes. The elegant Woodrow model has been customized and is truly one of a kind. The ranch home has 3 brm, 2.5 bath in desirable N Wilmington's Chalfonte. Just remodeled, great new floor plan offers an open floor plan, master bedroom/private toilet and walk in closet. Common bathroom is larger and uniquely acts as Jack & Jill bathroom separating two generous size bedrooms. Kitchen location moved to back of home, and larger with state of the art black stainless steel appliances, Thomasville cherry cabinets (heather grey color), granite countertop and added breakfast bar. Hardwood floors, sanded and finished. Added powder room and larger laundry room. Ceramic tile in bathrooms. All aluminum electrical replaced with coper wire throughout home and has been brought up to modern standards and code. All galvinized and copper plumbing replaced with pvc waste lines and Pex supply lines throughout the home. Yes we did the electric and plumbing behind the walls. The replacement allows for years of worry free living. New Cedar Impression vinyl siding, with added stone columns on porch. Conveniently located to school, restaurants, shopping and major routes. This is a must see!
Location
State DE
County New Castle
Area Brandywine (30901)
Zoning NC10
Rooms
Other Rooms Living Room, Dining Room, Primary Bedroom, Bedroom 2, Bedroom 3, Kitchen, Sun/Florida Room, Mud Room, Other
Basement Partial, Drainage System, Unfinished
Main Level Bedrooms 3
Interior
Interior Features Ceiling Fan(s), Attic/House Fan, Skylight(s), Walk-in Closet(s)
Hot Water Natural Gas
Heating Forced Air
Cooling Central A/C
Flooring Hardwood, Tile/Brick
Equipment Cooktop, Oven - Wall, Oven - Self Cleaning, Dishwasher
Appliance Cooktop, Oven - Wall, Oven - Self Cleaning, Dishwasher
Heat Source Natural Gas
Laundry Main Floor
Exterior
Exterior Feature Patio(s), Porch(es)
Garage Garage Door Opener
Garage Spaces 2.0
Utilities Available Cable TV
Waterfront N
Water Access N
Roof Type Shingle
Accessibility None
Porch Patio(s), Porch(es)
Attached Garage 2
Total Parking Spaces 2
Garage Y
Building
Lot Description Corner
Story 1
Foundation Block, Brick/Mortar
Sewer Public Sewer
Water Public
Architectural Style Ranch/Rambler
Level or Stories 1
Additional Building Above Grade
New Construction N
Schools
Elementary Schools Hanby
Middle Schools Springer
High Schools Concord
School District Brandywine
Others
Senior Community No
Tax ID 06-042.00-092
Ownership Fee Simple
SqFt Source Estimated
Special Listing Condition Standard
Read Less Info
Want to know what your home might be worth? Contact us for a FREE valuation!

Our team is ready to help you sell your home for the highest possible price ASAP

Bought with Edward J Deisher • Raymond Iacobucci Real Estate LLC

"My job is to find and attract mastery-based agents to the office, protect the culture, and make sure everyone is happy! "







