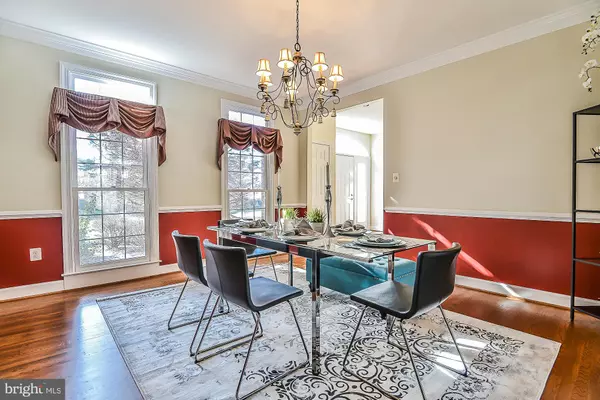$975,000
$1,029,900
5.3%For more information regarding the value of a property, please contact us for a free consultation.
5 Beds
5 Baths
5,800 SqFt
SOLD DATE : 03/26/2019
Key Details
Sold Price $975,000
Property Type Single Family Home
Sub Type Detached
Listing Status Sold
Purchase Type For Sale
Square Footage 5,800 sqft
Price per Sqft $168
Subdivision Edgewater
MLS Listing ID VAFX748848
Sold Date 03/26/19
Style Colonial
Bedrooms 5
Full Baths 4
Half Baths 1
HOA Fees $71/mo
HOA Y/N Y
Abv Grd Liv Area 5,800
Originating Board BRIGHT
Year Built 1997
Annual Tax Amount $10,014
Tax Year 2018
Lot Size 0.764 Acres
Acres 0.76
Property Description
Distinguished custom-built Stanley Martin home in sought after Edgewater community. This exquisite home has been modified for maximum living space with approximately 5,800 square feet. This home has it all with over $200,000 in upgrades! Take a stroll down the brick paver walkway, past the professional landscaping to your beautiful new home. Step through the front door into a grand light-filled foyer. Attention to detail is evident throughout the home that offers extensive custom moldings, two fireplaces, a main level study and a unique, upper-level bonus room. Gleaming hardwoods extend through the sunny, formal living and dining rooms. Professional chef s kitchen includes high-end stainless steel appliances, beverage fridge, center island with gas cooktop, granite counters, custom tile backsplash, and built-in workstation. Dramatic two story family room with gas fireplace and an incredible wall of windows steps out to your very own backyard oasis. An expansive slate patio with built-in hot tub is the perfect place to entertain or unwind after a long day. This home is surrounded by mature hardwood trees which provide total privacy. On the upper level, you will find 4 bedrooms and 3 full baths. Huge Master Suite features dual walk-in closets and private attached bath with his and hers sink vanity, corner soaking tub, and separate shower. The 2nd bedroom is unique in that it has its own attached bonus room and private bath. With this room the possibilities are endless. Incredible lower level features a large living and gaming area with gas fireplace, full wet bar, and an additional bedroom and full bath. Custom three car garage was designed to house a boat and an oversized driveway allows for plenty of guest parking. The Edgewater community is just seconds to Fairfax County Parkway and minutes to Burke Lake Park. This grand home has it all and truly provides the best of both convenience and luxury.
Location
State VA
County Fairfax
Zoning 111
Rooms
Other Rooms Living Room, Dining Room, Primary Bedroom, Sitting Room, Bedroom 2, Bedroom 3, Bedroom 4, Bedroom 5, Kitchen, Game Room, Family Room, Den, Library, Foyer, Breakfast Room, Laundry, Other
Basement Connecting Stairway, Fully Finished, Full, Windows
Interior
Interior Features Attic, Dining Area, Kitchen - Island, Family Room Off Kitchen, Breakfast Area, Kitchen - Table Space, Kitchen - Eat-In, Wood Floors, Crown Moldings, Primary Bath(s), Chair Railings, Window Treatments, Upgraded Countertops, Wet/Dry Bar, Recessed Lighting, Floor Plan - Open
Hot Water Natural Gas
Heating Forced Air
Cooling Ceiling Fan(s), Central A/C
Flooring Carpet, Ceramic Tile, Hardwood
Fireplaces Number 2
Fireplaces Type Mantel(s), Fireplace - Glass Doors
Equipment Dishwasher, Disposal, Washer, Dryer, Refrigerator, Icemaker, Oven - Double, Oven - Wall, Water Heater, Cooktop
Fireplace Y
Window Features Double Pane
Appliance Dishwasher, Disposal, Washer, Dryer, Refrigerator, Icemaker, Oven - Double, Oven - Wall, Water Heater, Cooktop
Heat Source Natural Gas
Exterior
Exterior Feature Patio(s), Porch(es)
Garage Garage Door Opener, Garage - Side Entry
Garage Spaces 3.0
Waterfront N
Water Access N
View Trees/Woods
Street Surface Paved
Accessibility None
Porch Patio(s), Porch(es)
Attached Garage 3
Total Parking Spaces 3
Garage Y
Building
Lot Description Landscaping, Backs to Trees, Private, Trees/Wooded, No Thru Street
Story 3+
Sewer Public Sewer
Water Public
Architectural Style Colonial
Level or Stories 3+
Additional Building Above Grade
Structure Type 2 Story Ceilings,Dry Wall,9'+ Ceilings
New Construction N
Schools
Elementary Schools Cherry Run
Middle Schools Lake Braddock Secondary School
High Schools Lake Braddock
School District Fairfax County Public Schools
Others
Senior Community No
Tax ID NO TAX RECORD
Ownership Fee Simple
SqFt Source Estimated
Security Features Security System
Special Listing Condition Standard
Read Less Info
Want to know what your home might be worth? Contact us for a FREE valuation!

Our team is ready to help you sell your home for the highest possible price ASAP

Bought with Bruce A Tyburski • RE/MAX Executives

"My job is to find and attract mastery-based agents to the office, protect the culture, and make sure everyone is happy! "







