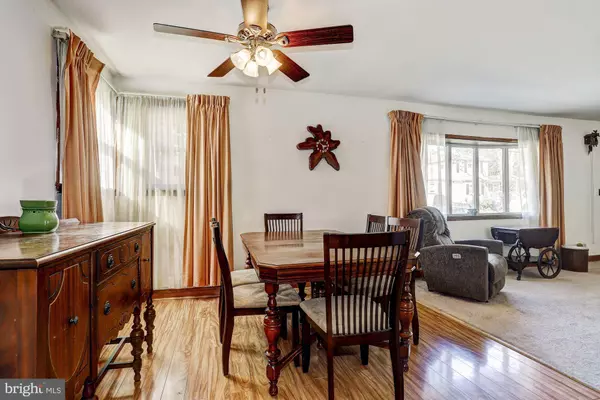$255,000
$255,000
For more information regarding the value of a property, please contact us for a free consultation.
5 Beds
2 Baths
2,057 SqFt
SOLD DATE : 03/29/2019
Key Details
Sold Price $255,000
Property Type Single Family Home
Sub Type Detached
Listing Status Sold
Purchase Type For Sale
Square Footage 2,057 sqft
Price per Sqft $123
Subdivision Cedarhurst
MLS Listing ID MDAA374882
Sold Date 03/29/19
Style Ranch/Rambler
Bedrooms 5
Full Baths 2
HOA Y/N N
Abv Grd Liv Area 1,100
Originating Board BRIGHT
Year Built 1956
Annual Tax Amount $2,919
Tax Year 2018
Lot Size 10,400 Sqft
Acres 0.24
Property Description
Meticulously maintained by original owner this rancher impresses with bright and spacious interiors. Property updates include: roof, water heater, HVAC, windows, washer/dryer, wall oven, and more!Conveniently located near BWI Airport, Fort Meade and Baltimore. Spacious living and dining room combination featuring a bay window. Neutral color palette throughout. Updated vanity in main level full bath. Lower level family room with adjacent second kitchen. Recently replaced laminate flooring. Large laundry room offers ample storage. Attic runs the full length of the home. Covered deck and patio. Fenced rear yard with two storage sheds.
Location
State MD
County Anne Arundel
Zoning R5
Rooms
Other Rooms Living Room, Dining Room, Primary Bedroom, Bedroom 2, Bedroom 3, Bedroom 4, Bedroom 5, Kitchen, Family Room, Laundry
Basement Interior Access, Outside Entrance, Fully Finished, Walkout Stairs, Connecting Stairway, Daylight, Partial, Windows
Main Level Bedrooms 3
Interior
Interior Features 2nd Kitchen, Attic, Carpet, Combination Dining/Living, Dining Area, Entry Level Bedroom, Floor Plan - Open
Hot Water Electric
Heating Forced Air, Programmable Thermostat
Cooling Central A/C, Programmable Thermostat
Flooring Carpet, Laminated, Vinyl
Equipment Cooktop, Dryer, Oven - Self Cleaning, Oven - Single, Oven/Range - Electric, Refrigerator, Washer, Water Heater, Extra Refrigerator/Freezer
Fireplace N
Window Features Bay/Bow,Double Pane,Screens,Vinyl Clad
Appliance Cooktop, Dryer, Oven - Self Cleaning, Oven - Single, Oven/Range - Electric, Refrigerator, Washer, Water Heater, Extra Refrigerator/Freezer
Heat Source Other
Laundry Has Laundry, Lower Floor
Exterior
Exterior Feature Deck(s), Patio(s)
Fence Rear, Chain Link
Waterfront N
Water Access N
View Garden/Lawn
Accessibility Other
Porch Deck(s), Patio(s)
Garage N
Building
Lot Description Landscaping
Story 2
Sewer Public Sewer
Water Public
Architectural Style Ranch/Rambler
Level or Stories 2
Additional Building Above Grade, Below Grade
Structure Type Dry Wall,Wood Walls
New Construction N
Schools
Elementary Schools Ridgeway
Middle Schools Old Mill Middle South
High Schools Old Mill
School District Anne Arundel County Public Schools
Others
Senior Community No
Tax ID 020415402798425
Ownership Fee Simple
SqFt Source Estimated
Security Features Main Entrance Lock,Security System,Smoke Detector
Special Listing Condition Standard
Read Less Info
Want to know what your home might be worth? Contact us for a FREE valuation!

Our team is ready to help you sell your home for the highest possible price ASAP

Bought with Moe Farley • Coldwell Banker Realty

"My job is to find and attract mastery-based agents to the office, protect the culture, and make sure everyone is happy! "







