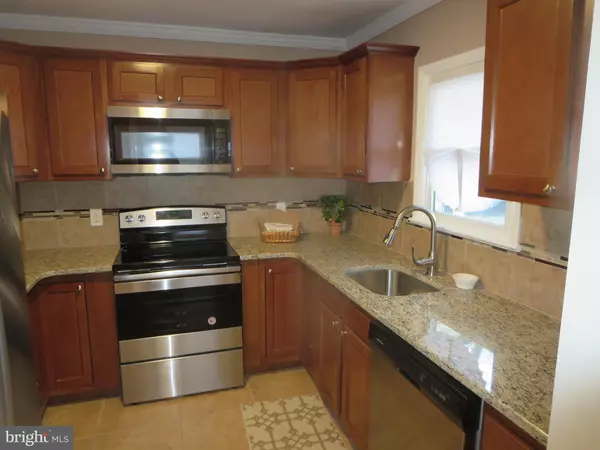$240,000
$238,800
0.5%For more information regarding the value of a property, please contact us for a free consultation.
4 Beds
2 Baths
1,620 SqFt
SOLD DATE : 03/25/2019
Key Details
Sold Price $240,000
Property Type Single Family Home
Sub Type Detached
Listing Status Sold
Purchase Type For Sale
Square Footage 1,620 sqft
Price per Sqft $148
Subdivision Red Cedar Hill
MLS Listing ID PABU442680
Sold Date 03/25/19
Style Cape Cod
Bedrooms 4
Full Baths 2
HOA Y/N N
Abv Grd Liv Area 1,620
Originating Board BRIGHT
Year Built 1953
Annual Tax Amount $5,157
Tax Year 2018
Lot Size 6,156 Sqft
Acres 0.14
Property Description
This expanded, remodeled 4 Bedroom, 2 Bath "Dream" cape is located on oversized fenced in yard and is priced to sell! Pull up to the curb and you will be impressed by the improvements done to the exterior, including the covered front porch just waiting for you to relax in your rocker this summer! Front door has been relocated, doing away with the original foyer giving for a larger entrance way and immediate view to the wood look laminate floor located in Living room, dining room and rear bonus room. Kitchen has been remodeled and expanded, great for the chef in the family to prepare meals and entertain and features extra chestnut wood cabinets, ceramic tile backsplash with glass inlay, granite countertop with drop in stainless sink and pull out faucet, new Amana stainless package, featuring side by side refrigerator with ice and water in door, glass top range, built-in microwave and dishwasher, ceramic tile floor and crown molding. Carport has been transformed into a spacious dining room with large bay window for lots of natural sunlight, recessed lighting and crown molding. Rear bonus room off of dining room features glass French doors with glass sidelight panels on either side and recessed lighting, making for a perfect office or craft room. Laundry room located off bonus room with ceramic tile floor and W/D hookup. Living room features sliding glass door to covered patio, ceiling fan, recessed lights and crown molding. Two bedrooms on first floor feature new neutral colored w/w carpeting and ceiling fan. Updated full hall bath with tub with ceramic tile walls and glass inlay, dual flush toilet, space saver vanity with porcelain top sink and built in cabinets. Second floor has 2 bedrooms, both with new neutral colored w/w carpet and ceiling fa, full hall bath with tub with ceramic tile walls with glass inlay ceramic floor, dual flush toilet, space saver vanity with porcelain sink and medicine cabinet, and separate hall linen closet. Exterior features replaced roof with 3 dimensional shingles, maintenance free vinyl siding and replaced windows, 2 car macadam driveway, large rear covered patio, perfect for summer entertaining, and large fenced in yard. Extras include replaced heater with baseboard heat, 200 amp circuit breaker system & freshly painted throughout. FHA/VA qualified, making for an affordable down payment. Close to major roads, train station & shopping and is ready for you to move right in! Just pull up the moving truck!
Location
State PA
County Bucks
Area Bristol Twp (10105)
Zoning R3
Rooms
Main Level Bedrooms 4
Interior
Interior Features Carpet, Ceiling Fan(s), Crown Moldings, Recessed Lighting
Heating Baseboard - Hot Water
Cooling None
Fireplace N
Heat Source Oil
Exterior
Exterior Feature Porch(es)
Waterfront N
Water Access N
Roof Type Architectural Shingle
Accessibility None
Porch Porch(es)
Parking Type Driveway
Garage N
Building
Story 1.5
Foundation Slab
Sewer Public Sewer
Water Public
Architectural Style Cape Cod
Level or Stories 1.5
Additional Building Above Grade, Below Grade
New Construction N
Schools
School District Bristol Township
Others
Senior Community No
Tax ID 05-038-524
Ownership Fee Simple
SqFt Source Assessor
Acceptable Financing Cash, Conventional, FHA, VA
Listing Terms Cash, Conventional, FHA, VA
Financing Cash,Conventional,FHA,VA
Special Listing Condition Standard
Read Less Info
Want to know what your home might be worth? Contact us for a FREE valuation!

Our team is ready to help you sell your home for the highest possible price ASAP

Bought with Mary Pearce • BHHS Fox & Roach-Southampton

"My job is to find and attract mastery-based agents to the office, protect the culture, and make sure everyone is happy! "







