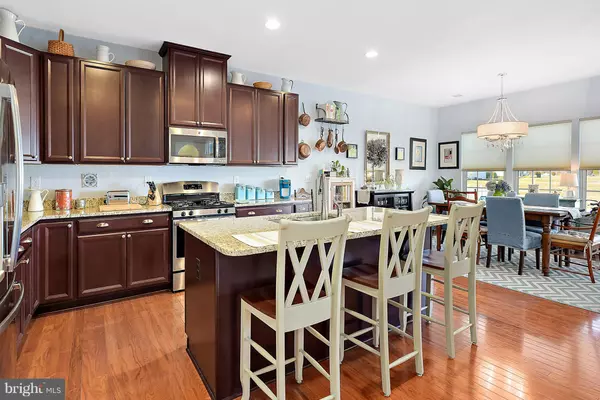$339,900
$339,900
For more information regarding the value of a property, please contact us for a free consultation.
3 Beds
2 Baths
1,842 SqFt
SOLD DATE : 03/18/2019
Key Details
Sold Price $339,900
Property Type Single Family Home
Sub Type Detached
Listing Status Sold
Purchase Type For Sale
Square Footage 1,842 sqft
Price per Sqft $184
Subdivision Pelican Point
MLS Listing ID DESU128998
Sold Date 03/18/19
Style Coastal
Bedrooms 3
Full Baths 2
HOA Fees $141/qua
HOA Y/N Y
Abv Grd Liv Area 1,842
Originating Board BRIGHT
Year Built 2015
Annual Tax Amount $1,108
Tax Year 2018
Lot Size 8,516 Sqft
Acres 0.2
Lot Dimensions 8,500
Property Description
Relax and enjoy life in this nearly new coastal home! Casually elegant, this spacious single story home is filled with light and airiness, gleaming hardwood floors, and is enhanced by the colors of sea and sky. The open floor plan is a dream for entertaining with the upgraded designer kitchen (granite counter tops, high-end stainless steel appliances with a counter-depth refrigerator and more) adjoining the extended dining area, highlighted by many windows and an eye-catching chandelier.The elegant Great Room features a gas fireplace and coffered ceiling.The Master Suite, with a custom painted tray ceiling and designer light fixture,includes an extended floor plan to allow for a seating area; the generous Master Bath has two cherry vanities, a separate shower and WC, and leads to the large walkin closet. Two other light-filled bedrooms with roomy closets and a second full bath provide generous quarters for your guests.Two sets of double-glass doors lead to the covered back porch from the dining area or the Master Suite. Step down from your composite material porch to enjoy the paver patio with its built-in fire pit and seating wall. The home includes both front and back yard irrigation systems to keep that enhanced landscaping looking its best.Other upgrades are too numerous to list, but include custom honeycomb shades on all windows; stone facade and extended gables dress up the exterior. Practical projects such as building a receptacle for the refuse bins and installing pull-downstairs to reach the stand up attic storage space are already done for you!This new community is near all seaside attractions, shops and restaurants. But with all the amenities here (pool, clubhouse, fitness center, tennis courts), you may never want to leave! Don't miss this one.
Location
State DE
County Sussex
Area Indian River Hundred (31008)
Zoning A
Rooms
Other Rooms Kitchen, Sun/Florida Room, Great Room
Main Level Bedrooms 3
Interior
Heating Central, Heat Pump - Gas BackUp
Cooling Central A/C
Flooring Carpet, Hardwood, Vinyl
Fireplaces Number 1
Fireplaces Type Gas/Propane
Equipment Stainless Steel Appliances
Furnishings No
Fireplace Y
Window Features Double Pane,Energy Efficient,Vinyl Clad
Appliance Stainless Steel Appliances
Heat Source Electric
Laundry Hookup
Exterior
Exterior Feature Patio(s)
Garage Garage - Front Entry, Garage Door Opener, Inside Access
Garage Spaces 4.0
Fence Other
Utilities Available Cable TV, Electric Available
Waterfront N
Water Access N
View Pond
Roof Type Asphalt
Accessibility None
Porch Patio(s)
Attached Garage 2
Total Parking Spaces 4
Garage Y
Building
Lot Description Backs - Open Common Area, Cul-de-sac, Front Yard, Landscaping, Pond, Premium, Rear Yard
Story 1
Foundation Block, Concrete Perimeter, Crawl Space
Sewer Public Sewer
Water Public
Architectural Style Coastal
Level or Stories 1
Additional Building Above Grade, Below Grade
Structure Type Tray Ceilings
New Construction N
Schools
School District Cape Henlopen
Others
Senior Community No
Tax ID 234-16.00-865.00
Ownership Fee Simple
SqFt Source Estimated
Acceptable Financing Cash, Conventional, USDA, VA
Horse Property N
Listing Terms Cash, Conventional, USDA, VA
Financing Cash,Conventional,USDA,VA
Special Listing Condition Standard
Read Less Info
Want to know what your home might be worth? Contact us for a FREE valuation!

Our team is ready to help you sell your home for the highest possible price ASAP

Bought with Debbie Reed • RE/MAX Realty Group Rehoboth

"My job is to find and attract mastery-based agents to the office, protect the culture, and make sure everyone is happy! "







