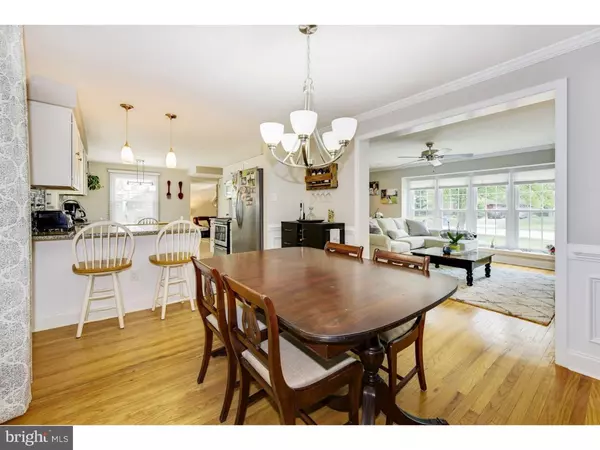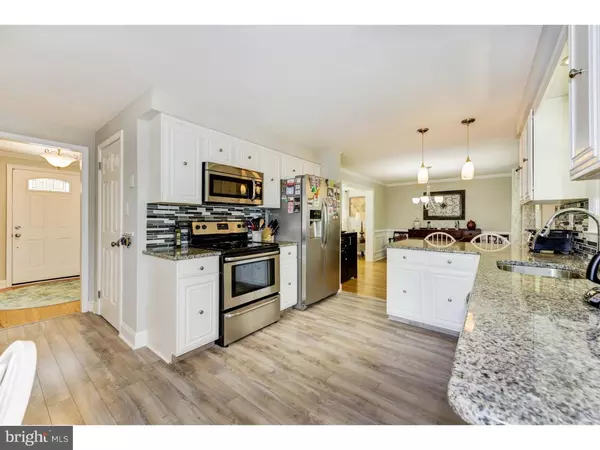$375,000
$382,000
1.8%For more information regarding the value of a property, please contact us for a free consultation.
3 Beds
3 Baths
2,010 SqFt
SOLD DATE : 03/15/2019
Key Details
Sold Price $375,000
Property Type Single Family Home
Sub Type Detached
Listing Status Sold
Purchase Type For Sale
Square Footage 2,010 sqft
Price per Sqft $186
Subdivision Fox Hollow
MLS Listing ID NJCD105892
Sold Date 03/15/19
Style Colonial
Bedrooms 3
Full Baths 2
Half Baths 1
HOA Y/N N
Abv Grd Liv Area 2,010
Originating Board TREND
Year Built 1974
Annual Tax Amount $10,990
Tax Year 2018
Lot Size 0.342 Acres
Acres 0.34
Lot Dimensions 100X149
Property Description
You'll be SO GLAD you waited!! Beautifully-Updated Colonial in Cherry Hill's Sought-After FOX HOLLOW, Absolutely Move-In Ready! * A Truly-Loved Home... During 2017-2018, the Sellers Renovated all Bathrooms & the Laundry Room (it's on the Main Floor!!), Installed 20 NEW Windows!, NEW Carpeting Upstairs!, Enhanced/Enlarged the Driveway!, Fenced the ENTIRE Backyard!, added a NEW Patio!, had the Property PROFESSIONALLY Landscaped!, Fully-Painted Inside AND Outside!, Added Ceiling Fans!, Replaced the Gutters & Flashing!, Installed NEW Electric Panel and NEW Garage Door Motor...! * Sunlit Large Living Room * Lovely Semi-Formal Dining Room * Updated Eat-In Kitchen with Stainless Appliances, and Plenty of Cabinets & Granite Counterspace * Welcoming Warm Step-Down Family Room off the Kitchen with Full-Wall Fireplace and Slider to Patio & the HUGE Relax-and-Enjoy-Me Backyard! * Master Bedroom has Gorgeous Full Bath (more Granite!), Full Wall Closets PLUS a Large Customized Walk-in! * Full Semi-Finished Basement with two Separated Rooms (Guest Room? Man Cave? Craft Room?) * Highly-Rated Cherry Hill Schools! * Plenty of Nearby Shopping, Restaurants, Entertainment, including the Fox Hollow Swim Club!! * Easy Commute to Philadelphia, the Princeton/Trenton Area, the Joint Base! * Better HURRY to Make All of This *YOURS*!!
Location
State NJ
County Camden
Area Cherry Hill Twp (20409)
Zoning RESID
Direction East
Rooms
Other Rooms Living Room, Dining Room, Primary Bedroom, Bedroom 2, Kitchen, Family Room, Basement, Bedroom 1, Laundry, Attic
Basement Full
Interior
Interior Features Primary Bath(s), Ceiling Fan(s), Kitchen - Eat-In, Pantry
Hot Water Natural Gas
Heating Forced Air
Cooling Central A/C
Fireplaces Number 1
Fireplaces Type Brick
Equipment Cooktop, Built-In Range, Dishwasher, Disposal, Built-In Microwave
Fireplace Y
Window Features Energy Efficient,Replacement
Appliance Cooktop, Built-In Range, Dishwasher, Disposal, Built-In Microwave
Heat Source Natural Gas
Laundry Main Floor
Exterior
Exterior Feature Patio(s)
Garage Built In, Garage Door Opener, Inside Access
Garage Spaces 4.0
Fence Other
Utilities Available Cable TV
Waterfront N
Water Access N
Roof Type Pitched
Accessibility None
Porch Patio(s)
Attached Garage 1
Total Parking Spaces 4
Garage Y
Building
Lot Description Open, Trees/Wooded, Front Yard, Rear Yard, SideYard(s)
Story 2
Sewer Public Sewer
Water Public
Architectural Style Colonial
Level or Stories 2
Additional Building Above Grade
New Construction N
Schools
Elementary Schools Richard Stockton
Middle Schools Beck
High Schools Cherry Hill High - East
School District Cherry Hill Township Public Schools
Others
Senior Community No
Tax ID 09-00518 16-00025
Ownership Fee Simple
SqFt Source Assessor
Special Listing Condition Standard
Read Less Info
Want to know what your home might be worth? Contact us for a FREE valuation!

Our team is ready to help you sell your home for the highest possible price ASAP

Bought with Mary A Lomax • Long & Foster Real Estate, Inc.

"My job is to find and attract mastery-based agents to the office, protect the culture, and make sure everyone is happy! "







