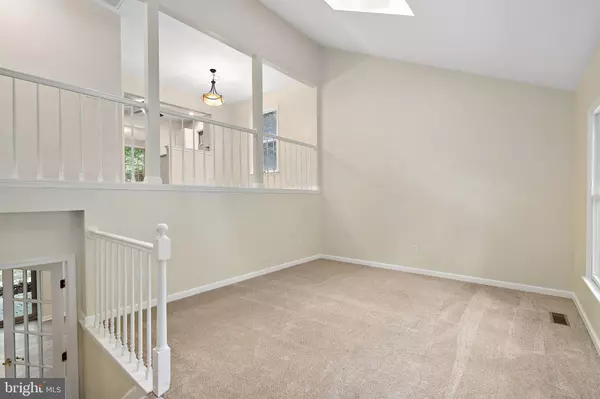$267,000
$274,900
2.9%For more information regarding the value of a property, please contact us for a free consultation.
4 Beds
3 Baths
1,904 SqFt
SOLD DATE : 02/20/2019
Key Details
Sold Price $267,000
Property Type Single Family Home
Sub Type Detached
Listing Status Sold
Purchase Type For Sale
Square Footage 1,904 sqft
Price per Sqft $140
Subdivision Ocean Pines - Pinehurst
MLS Listing ID 1001936950
Sold Date 02/20/19
Style Coastal
Bedrooms 4
Full Baths 3
HOA Fees $79/ann
HOA Y/N Y
Abv Grd Liv Area 1,904
Originating Board BRIGHT
Year Built 1989
Annual Tax Amount $2,163
Tax Year 2017
Lot Size 9,750 Sqft
Acres 0.22
Property Description
Upgraded 4BR&3BA single family home with detached garage. Kitchen has been completely upgraded with all new appliances, cabinetry and counters. Flooring throughout the entire house has been replaced. New lighting fixtures. Recently replaced HVAC system & Water Heater. New windows & sliding door. Let your imagination go to work with the landscaping and space in this back yard. Rear yard has a Koi pond, all you need to add is fish! This would make a great year round home or vacation investment getaway. Call listing agent Jay Pierorazio with any questions... 443-510-3383 Professional photos to be added
Location
State MD
County Worcester
Area Worcester Ocean Pines
Zoning R-2
Rooms
Main Level Bedrooms 3
Interior
Hot Water Electric
Heating Heat Pump - Electric BackUp
Cooling Central A/C
Flooring Carpet, Laminated
Fireplaces Number 1
Fireplaces Type Mantel(s), Insert
Furnishings No
Fireplace Y
Heat Source Electric
Laundry Lower Floor
Exterior
Exterior Feature Patio(s)
Garage Spaces 4.0
Amenities Available Beach Club, Club House, Exercise Room, Golf Course, Marina/Marina Club, Pool - Outdoor, Pool - Indoor, Tennis Courts, Tot Lots/Playground
Waterfront N
Water Access N
Roof Type Asphalt
Accessibility None
Porch Patio(s)
Total Parking Spaces 4
Garage N
Building
Lot Description Landscaping, Partly Wooded, Pond, Rear Yard
Story 2
Sewer Public Sewer
Water Public
Architectural Style Coastal
Level or Stories 2
Additional Building Above Grade, Below Grade
Structure Type Dry Wall
New Construction N
Schools
High Schools Stephen Decatur
School District Worcester County Public Schools
Others
Senior Community No
Tax ID 03-077039
Ownership Fee Simple
SqFt Source Estimated
Acceptable Financing Cash, Conventional
Listing Terms Cash, Conventional
Financing Cash,Conventional
Special Listing Condition Standard
Read Less Info
Want to know what your home might be worth? Contact us for a FREE valuation!

Our team is ready to help you sell your home for the highest possible price ASAP

Bought with Lisa Carol Rill • ERA Martin Associates, Shamrock Division

"My job is to find and attract mastery-based agents to the office, protect the culture, and make sure everyone is happy! "







