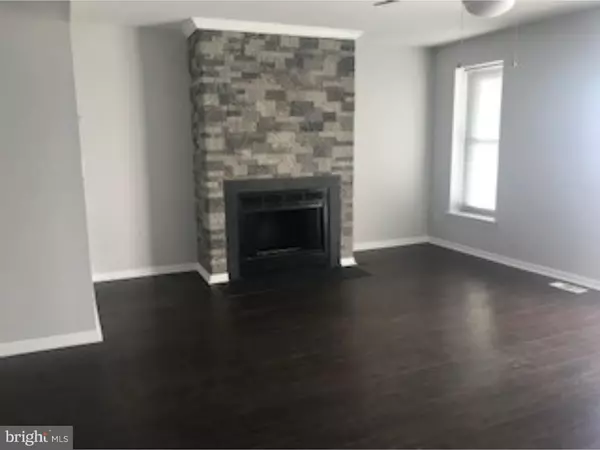$160,000
$169,900
5.8%For more information regarding the value of a property, please contact us for a free consultation.
2 Beds
3 Baths
2,200 SqFt
SOLD DATE : 02/12/2019
Key Details
Sold Price $160,000
Property Type Townhouse
Sub Type Interior Row/Townhouse
Listing Status Sold
Purchase Type For Sale
Square Footage 2,200 sqft
Price per Sqft $72
Subdivision Paladin Club
MLS Listing ID DENC251690
Sold Date 02/12/19
Style Contemporary
Bedrooms 2
Full Baths 2
Half Baths 1
HOA Y/N N
Abv Grd Liv Area 2,200
Originating Board TREND
Year Built 1988
Annual Tax Amount $2,452
Tax Year 2018
Lot Dimensions 0X0
Property Description
Welcome home! This beautifully updated, town home condo is nestled in a charming area of the city. There are 3 levels of living space, plus a finished lower level. The main level of this spacious home boasts an open floor plan, an updated kitchen with a granite counter tops, stylish backsplash and new stainless steel appliances. There is also a deck for you outdoor entertainment pleasures. The second level features two updated bathrooms and two spacious bedrooms. The third level offers a huge spacious loft that can be used as an extra bedroom, office area, or studio with a upper balcony deck for a nice quiet retreat. Wait there's more! The finished lower level offers another large finished space for a family room or whatever your heart desires. There is also a huge laundry room. Other features of the home include a gorgeous fire place, new flooring, and fresh paint. All this with easy access to I -495 and I-95. Come take a tour and get ready to move in.
Location
State DE
County New Castle
Area Brandywine (30901)
Zoning NCAP
Rooms
Other Rooms Living Room, Dining Room, Primary Bedroom, Kitchen, Family Room
Basement Full
Main Level Bedrooms 2
Interior
Interior Features Kitchen - Eat-In
Hot Water Electric
Heating Heat Pump - Electric BackUp
Cooling Central A/C
Fireplaces Number 1
Fireplace Y
Heat Source Electric
Laundry Basement
Exterior
Amenities Available Swimming Pool
Waterfront N
Water Access N
Accessibility None
Garage N
Building
Story 3+
Sewer Public Sewer
Water Public
Architectural Style Contemporary
Level or Stories 3+
Additional Building Above Grade
New Construction N
Schools
School District Brandywine
Others
HOA Fee Include Pool(s)
Senior Community No
Tax ID 06-149.00-014.C.0006
Ownership Condominium
Special Listing Condition Standard
Read Less Info
Want to know what your home might be worth? Contact us for a FREE valuation!

Our team is ready to help you sell your home for the highest possible price ASAP

Bought with Kimberly B Gamaitoni • BHHS Fox & Roach-Concord

"My job is to find and attract mastery-based agents to the office, protect the culture, and make sure everyone is happy! "







