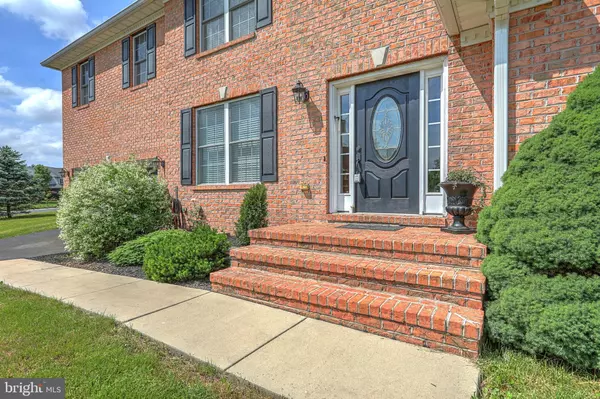$295,000
$314,900
6.3%For more information regarding the value of a property, please contact us for a free consultation.
4 Beds
3 Baths
3,279 SqFt
SOLD DATE : 02/11/2019
Key Details
Sold Price $295,000
Property Type Single Family Home
Sub Type Detached
Listing Status Sold
Purchase Type For Sale
Square Footage 3,279 sqft
Price per Sqft $89
Subdivision Shiloh Farms
MLS Listing ID 1002108392
Sold Date 02/11/19
Style Colonial,Contemporary
Bedrooms 4
Full Baths 2
Half Baths 1
HOA Fees $12/ann
HOA Y/N Y
Abv Grd Liv Area 3,279
Originating Board BRIGHT
Year Built 2006
Annual Tax Amount $8,445
Tax Year 2018
Lot Size 0.282 Acres
Acres 0.28
Property Description
THIS HOME WILL AMAZE YOU! There are TONS OF UPGRADES through out the home. The gourmet kitchen is is the center of all activities. Tons of maple cabinetry abound and the gorgeous granite tops serve as the perfect compliment. The free flowing floor plan is wide open and makes you feel like you finally found a home with that modern, contemporary flair thats so hard to find in the area. The first floor family room has vaulted ceilings and is anchored by the floor to ceiling stone fireplace. The home is perfect for parties or large family gatherings. There are so many great hang out spots in the home, but everyone will still feel connected to the group. For its new owner, the master suite has a luxury feel. Lots of room and space for all your clothes. The master bath is a great place to soak away and relax. It's rare that you find a home like this that has all the features and style of a 400K+ home at this attractive price. It's truly a great option for those who want to have it all but not break the bank getting it. You can't beat its private location and yet be only minutes from all the major roads and shopping in the area. To top it all off, the private level yard has a gorgeous stamped concrete patio that's perfect for grilling or just getting away to enjoy time to yourself! Don't miss out on this opportunity. You won't find another home like this at this price!
Location
State PA
County York
Area West Manchester Twp (15251)
Zoning RESIDENTIAL
Rooms
Other Rooms Living Room, Dining Room, Primary Bedroom, Bedroom 2, Bedroom 3, Bedroom 4, Kitchen, Family Room, Basement, Foyer, Laundry, Primary Bathroom, Full Bath
Basement Full, Rough Bath Plumb
Interior
Interior Features Bar, Built-Ins, Ceiling Fan(s), Curved Staircase, Family Room Off Kitchen, Primary Bath(s), Pantry, Recessed Lighting, Upgraded Countertops, Walk-in Closet(s), Wood Floors, Floor Plan - Open, Formal/Separate Dining Room, Kitchen - Gourmet
Hot Water 60+ Gallon Tank, Electric
Heating Forced Air
Cooling Central A/C
Flooring Hardwood, Marble
Fireplaces Number 1
Fireplaces Type Gas/Propane
Equipment Stainless Steel Appliances, Refrigerator, Dishwasher, Oven/Range - Gas, Built-In Microwave, Dryer, Washer
Fireplace Y
Appliance Stainless Steel Appliances, Refrigerator, Dishwasher, Oven/Range - Gas, Built-In Microwave, Dryer, Washer
Heat Source Natural Gas
Laundry Main Floor
Exterior
Exterior Feature Patio(s)
Garage Garage - Front Entry
Garage Spaces 2.0
Utilities Available Cable TV, Natural Gas Available, Phone, Electric Available
Waterfront N
Water Access N
Roof Type Asphalt,Shingle,Architectural Shingle
Accessibility None
Porch Patio(s)
Parking Type Attached Garage
Attached Garage 2
Total Parking Spaces 2
Garage Y
Building
Story 2
Sewer Public Sewer
Water Public
Architectural Style Colonial, Contemporary
Level or Stories 2
Additional Building Above Grade, Below Grade
New Construction N
Schools
School District West York Area
Others
Senior Community No
Tax ID 51-000-40-0030-00-00000
Ownership Fee Simple
SqFt Source Assessor
Acceptable Financing Cash, Conventional, FHA, VA
Horse Property N
Listing Terms Cash, Conventional, FHA, VA
Financing Cash,Conventional,FHA,VA
Special Listing Condition Standard
Read Less Info
Want to know what your home might be worth? Contact us for a FREE valuation!

Our team is ready to help you sell your home for the highest possible price ASAP

Bought with Jeremy Ganse • RE/MAX SmartHub Realty

"My job is to find and attract mastery-based agents to the office, protect the culture, and make sure everyone is happy! "







