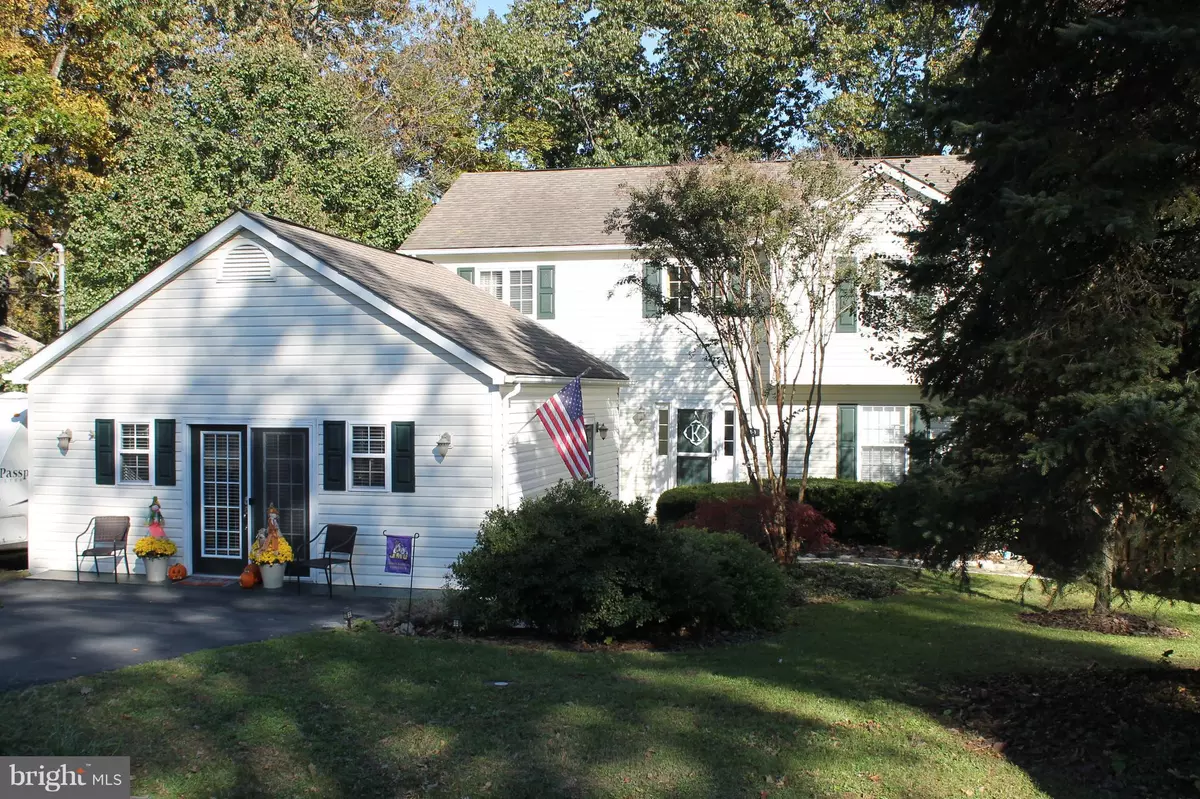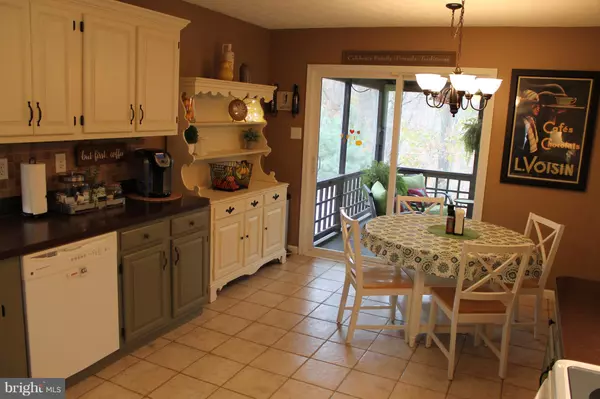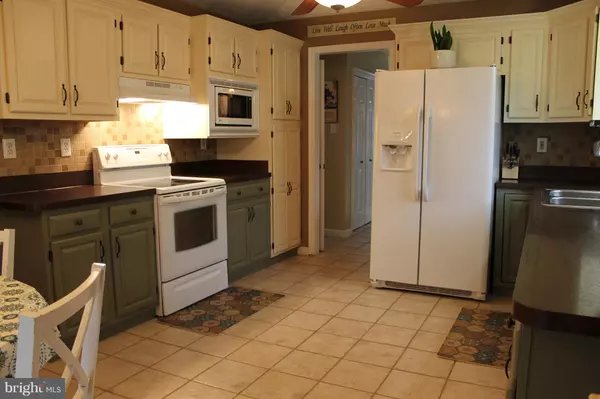$285,000
$299,900
5.0%For more information regarding the value of a property, please contact us for a free consultation.
5 Beds
3 Baths
2,400 SqFt
SOLD DATE : 02/08/2019
Key Details
Sold Price $285,000
Property Type Single Family Home
Sub Type Detached
Listing Status Sold
Purchase Type For Sale
Square Footage 2,400 sqft
Price per Sqft $118
Subdivision Glenmont Village
MLS Listing ID VAFV100280
Sold Date 02/08/19
Style Colonial
Bedrooms 5
Full Baths 3
HOA Fees $12/ann
HOA Y/N Y
Abv Grd Liv Area 2,400
Originating Board MRIS
Year Built 1989
Annual Tax Amount $1,359
Tax Year 2018
Property Description
Gorgeous well maintained colonial located at the end of a quiet cul-de-sac. Great commuter location east of town. Enjoy the outdoors from the huge screened in deck overlooking the woods. Property features over 2400 finished square feet, 5 bedrooms, 3 full bathrooms, eat in kitchen, huge family room, separate dining room, mature trees and landscaping, truly one of a kind. Agent owned.
Location
State VA
County Frederick
Zoning RP
Rooms
Other Rooms Dining Room, Primary Bedroom, Bedroom 2, Bedroom 3, Bedroom 4, Bedroom 5, Kitchen, Family Room, Foyer
Main Level Bedrooms 2
Interior
Interior Features Attic, Kitchen - Table Space, Dining Area, Kitchen - Eat-In, Floor Plan - Traditional
Hot Water Electric
Heating Heat Pump(s)
Cooling Heat Pump(s), Central A/C
Equipment Oven/Range - Electric, Refrigerator, Microwave, Dishwasher, Icemaker, Disposal
Fireplace N
Appliance Oven/Range - Electric, Refrigerator, Microwave, Dishwasher, Icemaker, Disposal
Heat Source Electric
Exterior
Waterfront N
Water Access N
Accessibility None
Road Frontage State
Garage N
Building
Story 2
Sewer Public Sewer
Water Public
Architectural Style Colonial
Level or Stories 2
Additional Building Above Grade
New Construction N
Schools
Elementary Schools Evendale
High Schools Millbrook
School District Frederick County Public Schools
Others
Senior Community No
Tax ID 31654
Ownership Fee Simple
SqFt Source Estimated
Security Features Monitored,Motion Detectors,Security System,Smoke Detector
Special Listing Condition Standard
Read Less Info
Want to know what your home might be worth? Contact us for a FREE valuation!

Our team is ready to help you sell your home for the highest possible price ASAP

Bought with Jeffrey W Konrady • Long & Foster/Webber & Associates

"My job is to find and attract mastery-based agents to the office, protect the culture, and make sure everyone is happy! "







