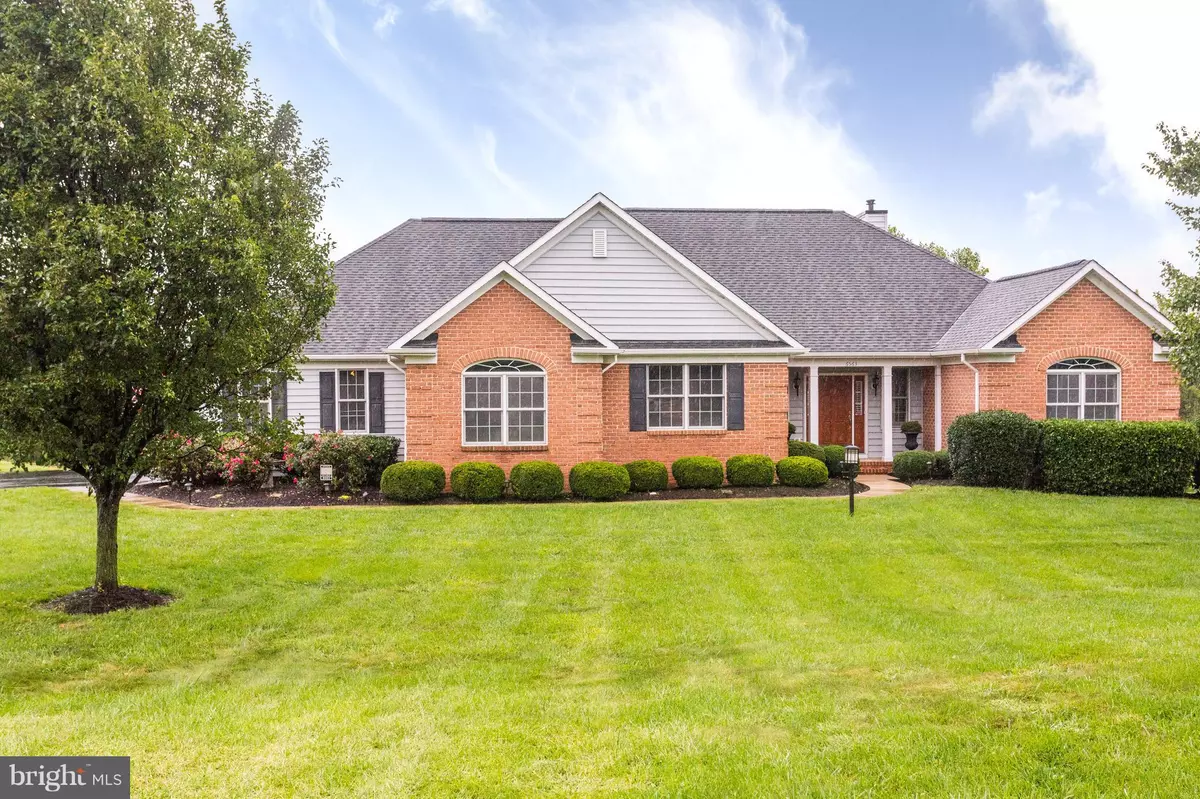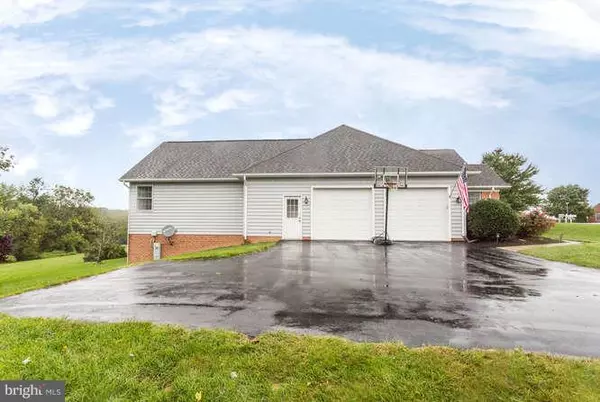$639,999
$639,999
For more information regarding the value of a property, please contact us for a free consultation.
4 Beds
3 Baths
3,937 SqFt
SOLD DATE : 01/31/2019
Key Details
Sold Price $639,999
Property Type Single Family Home
Sub Type Detached
Listing Status Sold
Purchase Type For Sale
Square Footage 3,937 sqft
Price per Sqft $162
Subdivision Fannie Ridge
MLS Listing ID MDCR100058
Sold Date 01/31/19
Style Ranch/Rambler
Bedrooms 4
Full Baths 3
HOA Y/N N
Abv Grd Liv Area 2,781
Originating Board BRIGHT
Year Built 2003
Annual Tax Amount $6,425
Tax Year 2018
Lot Size 1.710 Acres
Acres 1.71
Property Description
New price. Such a beautiful home! You are going to want to live here! Lots of natural light! Very open floor plan. 9' and cathedral ceilings. Beautiful chair rail and crown moldings. Wood floors. Gourmet Kitchen w/cherry cabinets, lots of granite countertop space, GE profile SS appliances,1st floor office. 3-season Sun Porch. Extensive hardscape-multiple brick paver patios, brick wall backdrop & fire pit overlooking beautiful 125 acre crop farm/AG Remainder Parcel. Lower level includes daylight Rec Room, 4th bedroom, walkout, full bath, tons storage space! No HOA.
Location
State MD
County Carroll
Zoning RESIDENTIAL
Direction Southeast
Rooms
Other Rooms Dining Room, Primary Bedroom, Bedroom 2, Bedroom 3, Bedroom 4, Kitchen, Game Room, Family Room, Foyer, Study, Sun/Florida Room, Laundry, Other, Storage Room, Utility Room
Basement Rear Entrance, Sump Pump, Daylight, Full, Partially Finished, Walkout Level, Windows
Main Level Bedrooms 3
Interior
Interior Features Attic, Breakfast Area, Family Room Off Kitchen, Kitchen - Gourmet, Dining Area, Kitchen - Eat-In, Entry Level Bedroom, Chair Railings, Upgraded Countertops, Crown Moldings, Primary Bath(s), Window Treatments, Wet/Dry Bar, Wood Floors, Recessed Lighting, Floor Plan - Open
Hot Water Electric
Heating Forced Air, Heat Pump(s)
Cooling Ceiling Fan(s), Central A/C, Heat Pump(s)
Flooring Carpet, Ceramic Tile, Hardwood
Fireplaces Number 1
Fireplaces Type Gas/Propane, Mantel(s)
Equipment Dishwasher, Exhaust Fan, Icemaker, Microwave, Oven - Self Cleaning, Oven/Range - Electric, Refrigerator, Washer, Washer - Front Loading, Water Heater, Dryer, Disposal
Fireplace Y
Window Features Double Pane,Palladian,Screens,Skylights
Appliance Dishwasher, Exhaust Fan, Icemaker, Microwave, Oven - Self Cleaning, Oven/Range - Electric, Refrigerator, Washer, Washer - Front Loading, Water Heater, Dryer, Disposal
Heat Source Electric
Laundry Main Floor
Exterior
Exterior Feature Deck(s), Patio(s), Enclosed, Porch(es)
Garage Garage Door Opener, Garage - Side Entry, Oversized
Garage Spaces 2.0
Utilities Available Under Ground, Cable TV Available
Waterfront N
Water Access N
View Garden/Lawn, Pasture
Roof Type Asphalt,Hip
Street Surface Black Top
Accessibility Doors - Lever Handle(s)
Porch Deck(s), Patio(s), Enclosed, Porch(es)
Road Frontage City/County
Parking Type Off Street, Driveway, Attached Garage
Attached Garage 2
Total Parking Spaces 2
Garage Y
Building
Lot Description Landscaping, No Thru Street, Rear Yard
Story 2
Sewer Septic Exists
Water Well
Architectural Style Ranch/Rambler
Level or Stories 2
Additional Building Above Grade, Below Grade
Structure Type 9'+ Ceilings,Cathedral Ceilings
New Construction N
Schools
Elementary Schools Linton Springs
Middle Schools Sykesville
High Schools Century
School District Carroll County Public Schools
Others
Senior Community No
Tax ID 0714054650
Ownership Fee Simple
SqFt Source Estimated
Security Features Security System,Smoke Detector,Carbon Monoxide Detector(s)
Special Listing Condition Standard
Read Less Info
Want to know what your home might be worth? Contact us for a FREE valuation!

Our team is ready to help you sell your home for the highest possible price ASAP

Bought with Keith Sharp • Coldwell Banker Realty

"My job is to find and attract mastery-based agents to the office, protect the culture, and make sure everyone is happy! "







