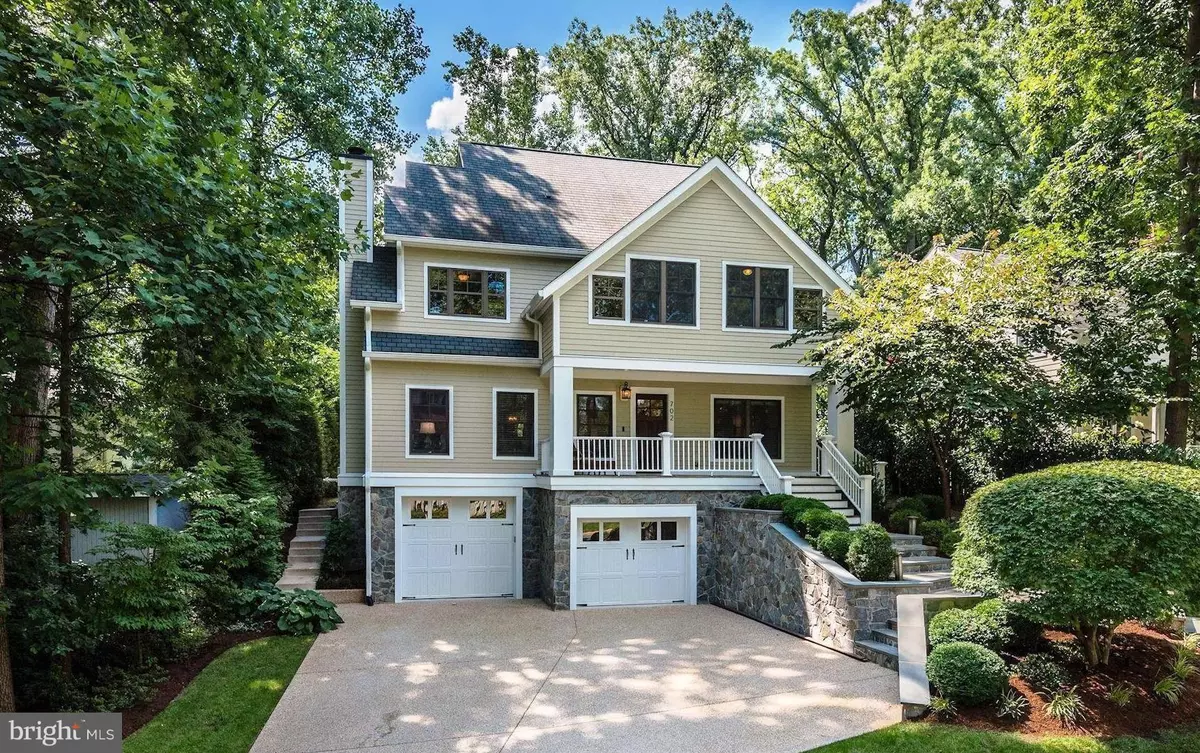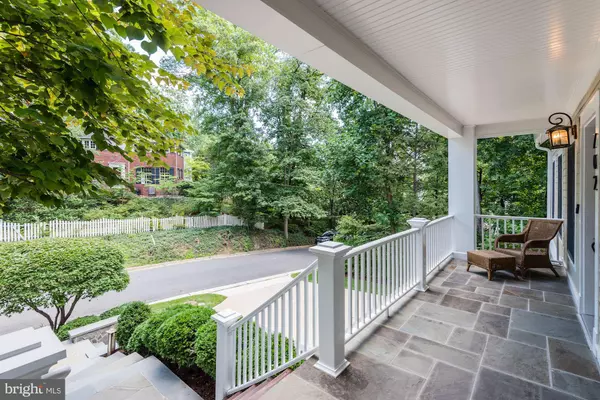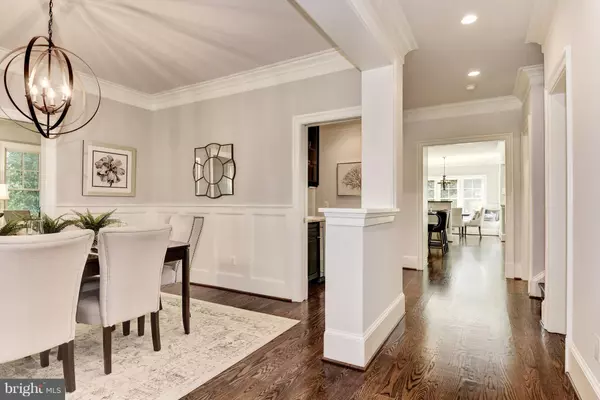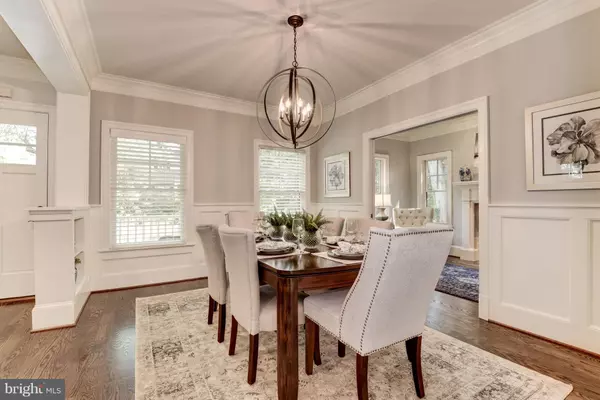$1,695,000
$1,749,000
3.1%For more information regarding the value of a property, please contact us for a free consultation.
6 Beds
6 Baths
5,289 SqFt
SOLD DATE : 01/29/2019
Key Details
Sold Price $1,695,000
Property Type Single Family Home
Sub Type Detached
Listing Status Sold
Purchase Type For Sale
Square Footage 5,289 sqft
Price per Sqft $320
Subdivision Echowood
MLS Listing ID 1002202710
Sold Date 01/29/19
Style Craftsman
Bedrooms 6
Full Baths 5
Half Baths 1
HOA Y/N N
Abv Grd Liv Area 4,060
Originating Board MRIS
Year Built 2009
Annual Tax Amount $12,918
Tax Year 2017
Lot Size 7,319 Sqft
Acres 0.17
Property Description
Nestled in the heart of the ever-popular Beverly Hills neighborhood of Alexandria and just 3 miles to the new HQ2, this 6 BR, 5.5 Bath custom-built Craftsman in a park-like setting boasts over 5,200 SF of luxury living space.Approaching the home, you will notice the inviting front porch allowing you to take in the surrounding nature with unparalleled privacy. This home fetaures extensive landscaping and hardscaping which includes irrigation and lighting systems. The oversized 2-car garage has an 8'-6" door clearance on one side (9'-6" overall), a new epoxy floor, a 50A/250V power outlet for an electric vehicle and a large storage area.Step inside to discover amazing craftsmanship including oversized crown moulding, baseboards and trim, high ceilings and wide-plank red oak flooring throughout...as well as numerous built-in bookshelves and impressive DR wainscoting. There is a main level en-suite guest bedroom, butler's pantry/wet bar with fridge and cozy den/office with wood-burning fireplace.The fabulous kitchen features high-end stainless steel appliances including a 6-burner stove with griddle and double oven, 2 dishwashers, a prep sink, farm sink and pot-fill station, textured granite countertops and a breakfast nook. Don't miss the awesome screened-in porch with 10 foot ceilings!Take in the beautiful tree views from the master bedroom suite featuring two walk-in closets and a spa-like bath with dual showerheads and granite double vanity. In addition to the master suite, there are 3 bedrooms and 2 full baths upstairs. You will love the huge top-level loft and adjoining walk-in attic storage.Top this all off with a tremendous lower level rec room with high ceilings, a separate exercise room and en-suite 6th bedroom. Outside there is a whole-house gas generator, bonus side deck entrance, large slate patio and mature landscape. This home features high-efficiency dual-zone HVAC systems, NEST programmable smart thermostats, low-maintenance decking, gutter guards, siding and so much more!
Location
State VA
County Alexandria City
Zoning R 8
Rooms
Other Rooms Living Room, Dining Room, Primary Bedroom, Bedroom 2, Bedroom 3, Bedroom 4, Bedroom 5, Kitchen, Game Room, Breakfast Room, Study, Exercise Room, In-Law/auPair/Suite, Laundry, Other, Attic
Basement Connecting Stairway, Front Entrance, Full, Fully Finished, Improved, Walkout Level, Windows
Main Level Bedrooms 1
Interior
Interior Features Attic, Kitchen - Gourmet, Breakfast Area, Butlers Pantry, Kitchen - Table Space, Kitchen - Island, Dining Area, Kitchen - Eat-In, Primary Bath(s), Entry Level Bedroom, Built-Ins, Chair Railings, Upgraded Countertops, Crown Moldings, Window Treatments, Wainscotting, Wet/Dry Bar, Wood Floors, Recessed Lighting, Floor Plan - Open
Hot Water Natural Gas
Heating Central, Forced Air, Programmable Thermostat, Zoned
Cooling Ceiling Fan(s), Central A/C, Programmable Thermostat, Zoned
Fireplaces Number 2
Fireplaces Type Fireplace - Glass Doors, Mantel(s), Screen
Equipment Dishwasher, Disposal, Dryer - Front Loading, Exhaust Fan, Extra Refrigerator/Freezer, Icemaker, Oven - Double, Oven/Range - Gas, Oven/Range - Electric, Range Hood, Refrigerator, Six Burner Stove, Washer - Front Loading, Water Heater, Water Heater - High-Efficiency
Fireplace Y
Window Features Double Pane,Insulated,Screens
Appliance Dishwasher, Disposal, Dryer - Front Loading, Exhaust Fan, Extra Refrigerator/Freezer, Icemaker, Oven - Double, Oven/Range - Gas, Oven/Range - Electric, Range Hood, Refrigerator, Six Burner Stove, Washer - Front Loading, Water Heater, Water Heater - High-Efficiency
Heat Source Natural Gas
Exterior
Exterior Feature Patio(s), Porch(es), Screened, Deck(s)
Garage Garage - Front Entry, Garage Door Opener, Additional Storage Area, Oversized
Garage Spaces 2.0
Fence Rear
Utilities Available Cable TV Available, Multiple Phone Lines
Amenities Available Bike Trail, Jog/Walk Path, Tot Lots/Playground, Recreational Center
Waterfront N
Water Access N
View Scenic Vista, Trees/Woods, Garden/Lawn
Roof Type Asphalt
Accessibility 32\"+ wide Doors, 36\"+ wide Halls
Porch Patio(s), Porch(es), Screened, Deck(s)
Attached Garage 2
Total Parking Spaces 2
Garage Y
Building
Lot Description Backs to Trees, Landscaping, Trees/Wooded, Private, Secluded
Story 3+
Sewer Public Sewer
Water Public
Architectural Style Craftsman
Level or Stories 3+
Additional Building Above Grade, Below Grade
Structure Type Dry Wall,9'+ Ceilings,Vaulted Ceilings
New Construction N
Schools
Elementary Schools Charles Barrett
Middle Schools George Washington
High Schools Alexandria City
School District Alexandria City Public Schools
Others
Senior Community No
Tax ID 16793000
Ownership Fee Simple
SqFt Source Assessor
Special Listing Condition Standard
Read Less Info
Want to know what your home might be worth? Contact us for a FREE valuation!

Our team is ready to help you sell your home for the highest possible price ASAP

Bought with Scott S Fortney • Fortney Fine Properties, LLC

"My job is to find and attract mastery-based agents to the office, protect the culture, and make sure everyone is happy! "







