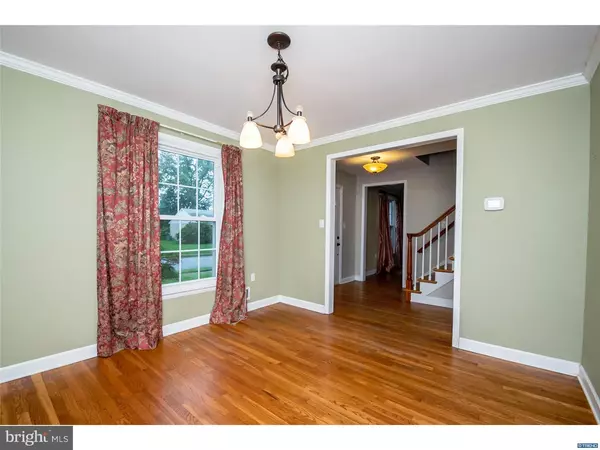$359,900
$359,900
For more information regarding the value of a property, please contact us for a free consultation.
4 Beds
3 Baths
10,019 Sqft Lot
SOLD DATE : 01/11/2019
Key Details
Sold Price $359,900
Property Type Single Family Home
Sub Type Detached
Listing Status Sold
Purchase Type For Sale
Subdivision Graylyn Crest
MLS Listing ID DENC100706
Sold Date 01/11/19
Style Colonial
Bedrooms 4
Full Baths 2
Half Baths 1
HOA Fees $3/ann
HOA Y/N Y
Originating Board TREND
Year Built 1960
Annual Tax Amount $2,566
Tax Year 2017
Lot Size 10,019 Sqft
Acres 0.23
Lot Dimensions 125 x 80
Property Description
If you are looking for a home to simply move your possessions into, Welcome Home! Located in the heart of this amazing neighborhood is this center hall colonial on a very large fenced in lot. Enter through covered brick steps and landing. Once inside you are greeted by gleaming hardwood floors that stretch through -out the entire home. An expansive Living Room that goes from front to back and is accented by the wood burning fireplace great natural light though many windows and a set of french doors. There is a formal Dining Rm. A remodeled eat-in Kitchen with Cherry Cabinets, Corian Counter tops, tiled back splash and flooring, a Bosch Dishwasher, SS Frigidaire double oven and SS Samsung Microwave and an expandable faucet. There is 3 Season Rom with a new skylight and fan for relaxing and overlooking the private rear yard. The second floor has 4 Bedrooms and 2 updated Full tiled baths with Shower stall and Tub/Shower combination. There is also a Pull down staircase to the attic for extra storage. The basement is half finished with the other to be used as a work shop or more storage. There is a Trane XL80 gas hot air heater, Rudd 10 ser Central Air conditioner. 40 Gallon gas hot water heater, 200 Amp main electrical service with circuit breakers. Other great aspects of this home are Prism thermal pane windows, Six Panel doors, Radon System and a large 2 car garage. The roof has been evaluated and the rear garage and sunroom roof was replaced including the skylight Immediate occupancy is available.
Location
State DE
County New Castle
Area Brandywine (30901)
Zoning NC10
Direction North
Rooms
Other Rooms Living Room, Dining Room, Primary Bedroom, Bedroom 2, Bedroom 3, Kitchen, Family Room, Bedroom 1, Laundry, Other, Attic
Basement Full
Interior
Interior Features Ceiling Fan(s), Kitchen - Eat-In, Primary Bath(s)
Hot Water Natural Gas
Heating Gas
Cooling Central A/C
Flooring Fully Carpeted, Tile/Brick, Wood
Fireplaces Number 1
Fireplaces Type Brick
Fireplace Y
Heat Source Natural Gas
Laundry Lower Floor
Exterior
Exterior Feature Porch(es)
Garage Other
Garage Spaces 5.0
Waterfront N
Water Access N
Roof Type Shingle
Accessibility None
Porch Porch(es)
Attached Garage 2
Total Parking Spaces 5
Garage Y
Building
Lot Description Level
Story 2
Foundation Brick/Mortar
Sewer Public Sewer
Water Public
Architectural Style Colonial
Level or Stories 2
Additional Building Above Grade, Below Grade
New Construction N
Schools
High Schools Brandywine
School District Brandywine
Others
HOA Fee Include Snow Removal
Senior Community No
Tax ID 0605500085
Ownership Fee Simple
SqFt Source Estimated
Security Features Security System
Special Listing Condition Standard
Read Less Info
Want to know what your home might be worth? Contact us for a FREE valuation!

Our team is ready to help you sell your home for the highest possible price ASAP

Bought with Jeffrey B Kralovec • BHHS Fox & Roach-Concord

"My job is to find and attract mastery-based agents to the office, protect the culture, and make sure everyone is happy! "







