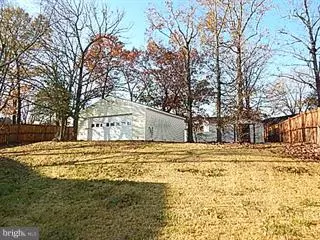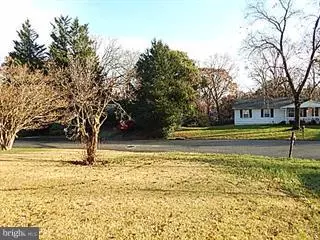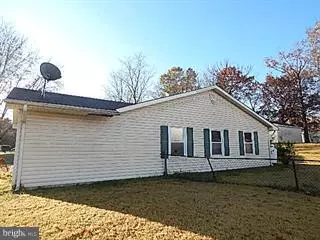$168,500
$172,950
2.6%For more information regarding the value of a property, please contact us for a free consultation.
4 Beds
2 Baths
1,612 SqFt
SOLD DATE : 12/28/2018
Key Details
Sold Price $168,500
Property Type Single Family Home
Sub Type Detached
Listing Status Sold
Purchase Type For Sale
Square Footage 1,612 sqft
Price per Sqft $104
Subdivision Strawberry Hill
MLS Listing ID MDCH121636
Sold Date 12/28/18
Style Ranch/Rambler
Bedrooms 4
Full Baths 2
HOA Y/N N
Abv Grd Liv Area 1,612
Originating Board BRIGHT
Year Built 1973
Annual Tax Amount $3,070
Tax Year 2018
Lot Size 0.371 Acres
Acres 0.37
Property Description
Come see ! This 4 bedroom 2 full bath rambler boasts a huge kitchen, dining room , sun room , laundry room , master suite and a family room featuring a cozy wood burning stove for those chilly nights . Don't forget the 2 garages one car attached and a separate detached 2 car garage with workshop . Short drive to the Beltway . NEEDS TLC. Property was built prior to 1978 and lead based paint potentially exists.
Location
State MD
County Charles
Zoning RM
Rooms
Other Rooms Living Room, Dining Room, Kitchen, Laundry
Main Level Bedrooms 4
Interior
Interior Features Attic, Breakfast Area, Dining Area, Primary Bath(s), Wood Stove
Hot Water Electric
Heating Propane
Cooling Central A/C
Fireplaces Number 1
Fireplaces Type Brick, Wood
Equipment Dishwasher, Refrigerator, Stove
Furnishings No
Fireplace Y
Appliance Dishwasher, Refrigerator, Stove
Heat Source Bottled Gas/Propane
Laundry Main Floor, Has Laundry
Exterior
Exterior Feature Patio(s)
Garage Covered Parking, Garage - Front Entry, Inside Access
Garage Spaces 8.0
Fence Privacy, Wood
Utilities Available Electric Available, Cable TV
Waterfront N
Water Access N
Roof Type Asphalt,Shingle
Street Surface Black Top,Paved
Accessibility Level Entry - Main
Porch Patio(s)
Road Frontage Public
Attached Garage 1
Total Parking Spaces 8
Garage Y
Building
Lot Description Front Yard, Rear Yard
Story 1
Sewer Public Sewer
Water Public
Architectural Style Ranch/Rambler
Level or Stories 1
Additional Building Above Grade, Below Grade
Structure Type Dry Wall
New Construction N
Schools
Elementary Schools J. C. Parks
Middle Schools Matthew Henson
High Schools Henry E. Lackey
School District Charles County Public Schools
Others
Senior Community No
Tax ID 0907033249
Ownership Fee Simple
SqFt Source Estimated
Horse Property N
Special Listing Condition REO (Real Estate Owned)
Read Less Info
Want to know what your home might be worth? Contact us for a FREE valuation!

Our team is ready to help you sell your home for the highest possible price ASAP

Bought with Christina L. Justice • RE/MAX One

"My job is to find and attract mastery-based agents to the office, protect the culture, and make sure everyone is happy! "







