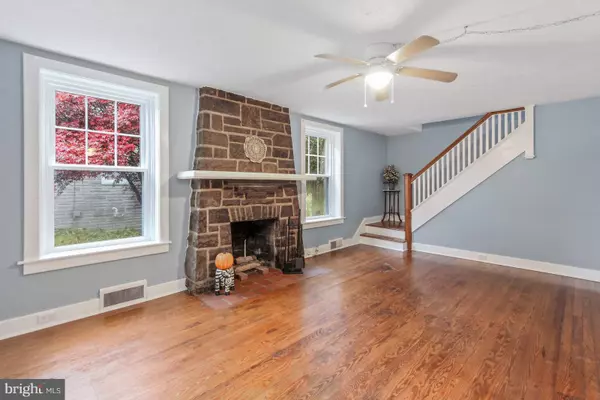$134,000
$129,900
3.2%For more information regarding the value of a property, please contact us for a free consultation.
2 Beds
1 Bath
1,092 SqFt
SOLD DATE : 12/06/2018
Key Details
Sold Price $134,000
Property Type Single Family Home
Sub Type Detached
Listing Status Sold
Purchase Type For Sale
Square Footage 1,092 sqft
Price per Sqft $122
Subdivision Shiloh
MLS Listing ID PAYK100706
Sold Date 12/06/18
Style Cape Cod
Bedrooms 2
Full Baths 1
HOA Y/N N
Abv Grd Liv Area 1,092
Originating Board BRIGHT
Year Built 1937
Annual Tax Amount $2,636
Tax Year 2018
Lot Size 10,001 Sqft
Acres 0.23
Property Description
FRESHLY PAINTED INTERIOR! This charming Cape Cod has vintage touches: built-in corner cupboards, original Pine wood floors, original glass door knobs and deep window sills. The Living Room has a classic open stairway to the second floor, original pine floors and a gas Fireplace with stone hearth. The separate Dining Room has two built-in corner cupboards, new laminate flooring and chair railing. The Kitchen has a double stainless steel sink, new appliances and overlooks the large back yard. The Bedrooms have hardwood floors, closets and dormer areas (great for window seats). The Full Bathroom has been recently remodeled with a new vanity & sink, new surround around tub, new toilet & new vinyl flooring. Full unfinished Basement has washer/dryer hookups, a utility sink & storage shelves. Relax on the covered back porch or brick patio both of which overlook a large (deep) back yard with mature landscaping. There is a large implement shed with double doors-great for storage and/or to use as a workshop. Additional updates include: new Gas Hot Water Heater, Electrical Outlets replaced with some new switches, all new Replacement Windows on 1st floor (replacement windows on second floor) and new Storm Doors. This home is move-in ready!!
Location
State PA
County York
Area West Manchester Twp (15251)
Zoning RS
Rooms
Other Rooms Living Room, Dining Room, Bedroom 2, Kitchen, Bedroom 1, Bathroom 1
Basement Full, Unfinished, Interior Access, Poured Concrete
Interior
Hot Water Natural Gas
Heating Forced Air
Cooling None
Fireplaces Number 1
Fireplaces Type Mantel(s), Stone, Gas/Propane
Equipment Oven/Range - Gas, Refrigerator
Fireplace Y
Window Features Replacement
Appliance Oven/Range - Gas, Refrigerator
Heat Source Natural Gas
Exterior
Waterfront N
Water Access N
Roof Type Asphalt
Accessibility None
Parking Type Driveway
Garage N
Building
Story 1.5
Foundation Stone
Sewer Public Sewer
Water Public
Architectural Style Cape Cod
Level or Stories 1.5
Additional Building Above Grade
New Construction N
Schools
Elementary Schools Wallace
Middle Schools West York Area
High Schools West York Area
School District West York Area
Others
Senior Community No
Tax ID 67-51-000-13-0050-00-00000
Ownership Fee Simple
SqFt Source Assessor
Acceptable Financing Cash, Conventional, FHA, VA
Listing Terms Cash, Conventional, FHA, VA
Financing Cash,Conventional,FHA,VA
Special Listing Condition Standard
Read Less Info
Want to know what your home might be worth? Contact us for a FREE valuation!

Our team is ready to help you sell your home for the highest possible price ASAP

Bought with Jeffrey L Inch • Keller Williams Keystone Realty

"My job is to find and attract mastery-based agents to the office, protect the culture, and make sure everyone is happy! "







