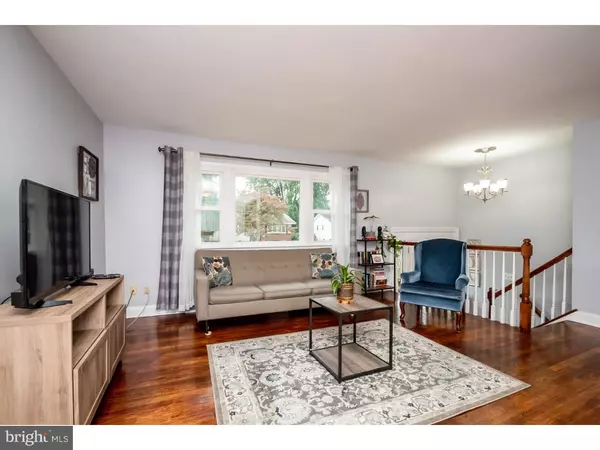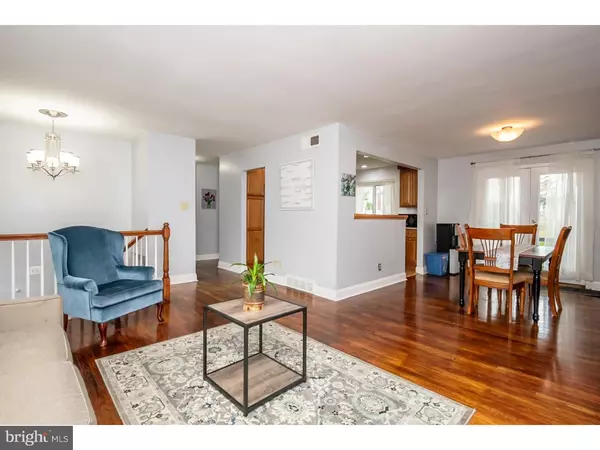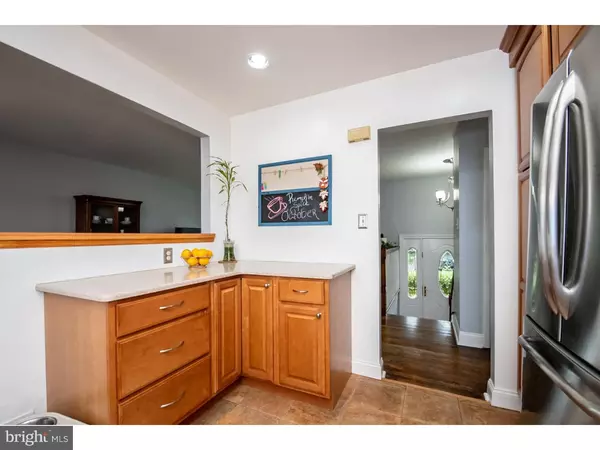$234,900
$234,900
For more information regarding the value of a property, please contact us for a free consultation.
3 Beds
2 Baths
1,675 SqFt
SOLD DATE : 12/12/2018
Key Details
Sold Price $234,900
Property Type Single Family Home
Sub Type Detached
Listing Status Sold
Purchase Type For Sale
Square Footage 1,675 sqft
Price per Sqft $140
Subdivision Albertson Park
MLS Listing ID 1009921294
Sold Date 12/12/18
Style Ranch/Rambler,Raised Ranch/Rambler
Bedrooms 3
Full Baths 1
Half Baths 1
HOA Fees $6/ann
HOA Y/N Y
Abv Grd Liv Area 1,675
Originating Board TREND
Year Built 1961
Annual Tax Amount $1,567
Tax Year 2017
Lot Size 6,534 Sqft
Acres 0.15
Lot Dimensions 65X110
Property Description
Wow!!! Pride of ownership boasts throughout this meticulously updated 3 bedroom split level home. Pack your bags because this home is ready for it's new owner. Take notice of the great curb appeal featuring an updated front door, freshly manicured law, and mulched flowerbeds accented with river rocks. Once inside, you'll notice the re-finished hardwood floors though out the upper level and neutral d?cor. If you love natural sunlight, you will appreciate the large bay window and glass French doors leading to the rear yard. The updated kitchen features wood cabinetry enhanced with wood molding providing a custom kitchen design that offers ample amounts of storage, tile floors, recessed lighting, quartz countertops, stainless steel appliances, and a five burner gas range. The lower level is very open and offers even MORE living space with the ability to be versatile in use. There you will also find a separate half bathroom for guest. There is also a bonus room that can be a possible 4th bedroom, craft room, or office space. Enjoy the fenced backyard with wood deck, designated garden area, and room to run and play. See it! Love it! Buy it!
Location
State DE
County New Castle
Area Elsmere/Newport/Pike Creek (30903)
Zoning NC6.5
Rooms
Other Rooms Living Room, Dining Room, Primary Bedroom, Bedroom 2, Kitchen, Family Room, Bedroom 1
Basement Full, Outside Entrance
Interior
Hot Water Natural Gas
Heating Gas, Forced Air
Cooling Central A/C
Flooring Wood
Fireplace N
Heat Source Natural Gas
Laundry Basement
Exterior
Exterior Feature Deck(s)
Garage Spaces 2.0
Fence Other
Utilities Available Cable TV
Waterfront N
Water Access N
Roof Type Pitched,Shingle
Accessibility Mobility Improvements
Porch Deck(s)
Total Parking Spaces 2
Garage N
Building
Lot Description Front Yard, Rear Yard
Sewer Public Sewer
Water Public
Architectural Style Ranch/Rambler, Raised Ranch/Rambler
Additional Building Above Grade
New Construction N
Schools
School District Red Clay Consolidated
Others
HOA Fee Include Snow Removal
Senior Community No
Tax ID 07-037.20-064
Ownership Fee Simple
Read Less Info
Want to know what your home might be worth? Contact us for a FREE valuation!

Our team is ready to help you sell your home for the highest possible price ASAP

Bought with Carla G Vicario • Patterson-Schwartz-Newark

"My job is to find and attract mastery-based agents to the office, protect the culture, and make sure everyone is happy! "







