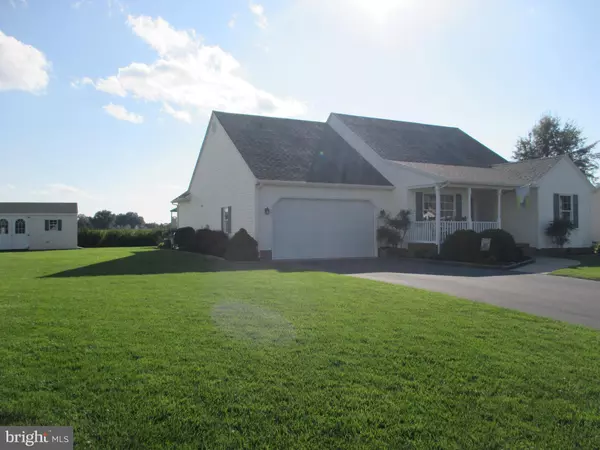$225,500
$227,000
0.7%For more information regarding the value of a property, please contact us for a free consultation.
3 Beds
2 Baths
1,930 SqFt
SOLD DATE : 12/04/2018
Key Details
Sold Price $225,500
Property Type Single Family Home
Sub Type Detached
Listing Status Sold
Purchase Type For Sale
Square Footage 1,930 sqft
Price per Sqft $116
Subdivision Chapel Branch
MLS Listing ID 1007221836
Sold Date 12/04/18
Style Traditional
Bedrooms 3
Full Baths 2
HOA Fees $8/ann
HOA Y/N Y
Abv Grd Liv Area 1,930
Originating Board MRIS
Year Built 2002
Annual Tax Amount $2,653
Tax Year 2017
Lot Size 0.324 Acres
Acres 0.32
Property Description
Charming house, great neighborhood, awesome schools! 3 bedroom, 2 bath, sunroom, playroom/den, breakfast nook, sitting room (can be a formal dining room), laundry room with counter and cabinetry, landscaped yard with irrigation, storage shed with electricity.
Location
State MD
County Wicomico
Area Wicomico Southwest (23-03)
Zoning AR
Rooms
Other Rooms Dining Room, Primary Bedroom, Sitting Room, Bedroom 2, Kitchen, Family Room, Foyer, Bedroom 1, Other
Main Level Bedrooms 3
Interior
Interior Features Breakfast Area, Family Room Off Kitchen, Primary Bath(s), Window Treatments
Hot Water None
Heating Forced Air
Cooling Ceiling Fan(s), Central A/C
Fireplaces Number 2
Equipment Washer/Dryer Hookups Only, Dishwasher, Disposal, Dryer - Front Loading, Exhaust Fan, Extra Refrigerator/Freezer, Microwave, Oven/Range - Electric, Refrigerator, Washer - Front Loading
Fireplace Y
Appliance Washer/Dryer Hookups Only, Dishwasher, Disposal, Dryer - Front Loading, Exhaust Fan, Extra Refrigerator/Freezer, Microwave, Oven/Range - Electric, Refrigerator, Washer - Front Loading
Heat Source None
Exterior
Exterior Feature Patio(s), Porch(es)
Garage Garage Door Opener
Garage Spaces 2.0
Waterfront N
Water Access N
Roof Type Composite
Accessibility Other
Porch Patio(s), Porch(es)
Parking Type Off Street, Driveway, Attached Garage
Attached Garage 2
Total Parking Spaces 2
Garage Y
Building
Story 1
Sewer Public Sewer
Water Public
Architectural Style Traditional
Level or Stories 1
Additional Building Above Grade
New Construction N
Schools
Elementary Schools Westside
Middle Schools Mardela Middle & High School
High Schools Mardela Middle & High School
Others
Senior Community No
Tax ID 2315015527
Ownership Fee Simple
SqFt Source Assessor
Special Listing Condition Standard
Read Less Info
Want to know what your home might be worth? Contact us for a FREE valuation!

Our team is ready to help you sell your home for the highest possible price ASAP

Bought with Robert Beckey • ERA Martin Associates

"My job is to find and attract mastery-based agents to the office, protect the culture, and make sure everyone is happy! "







