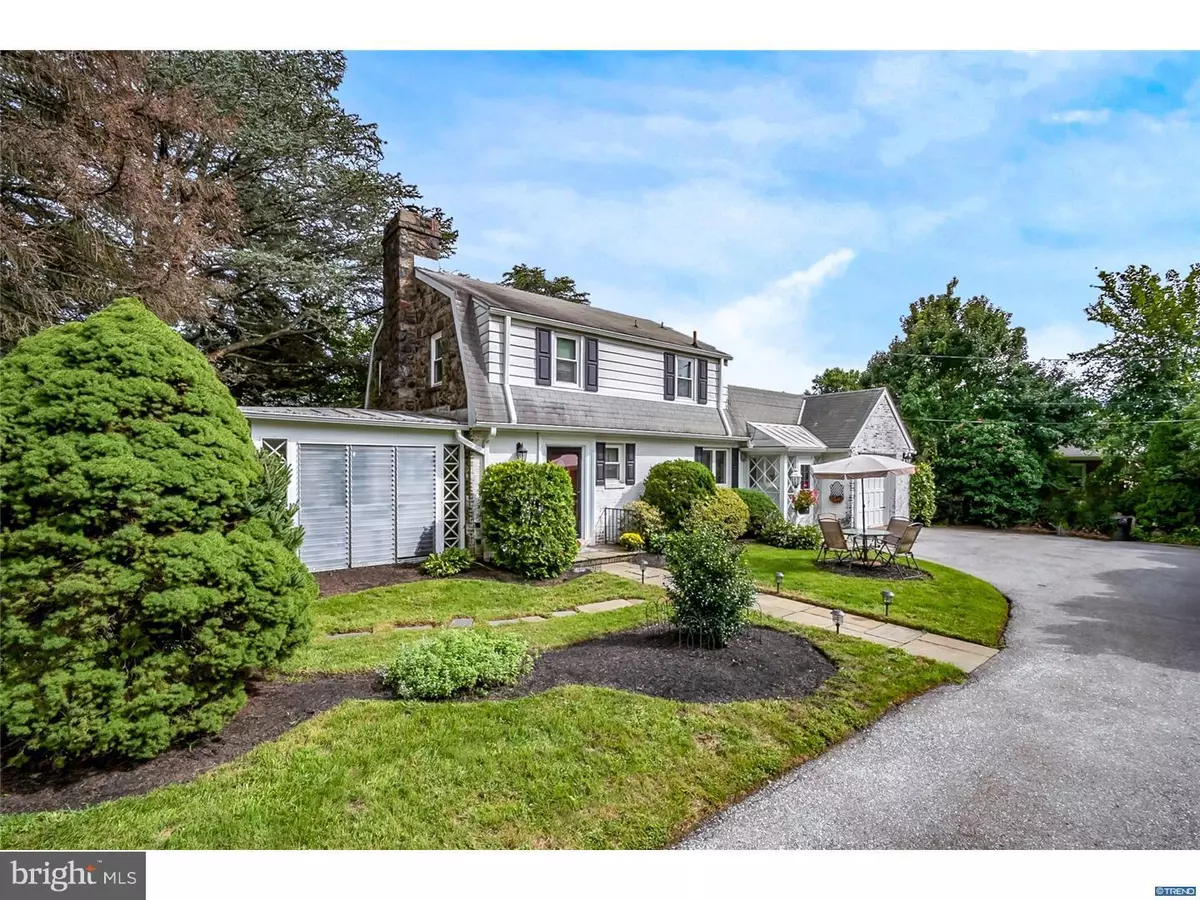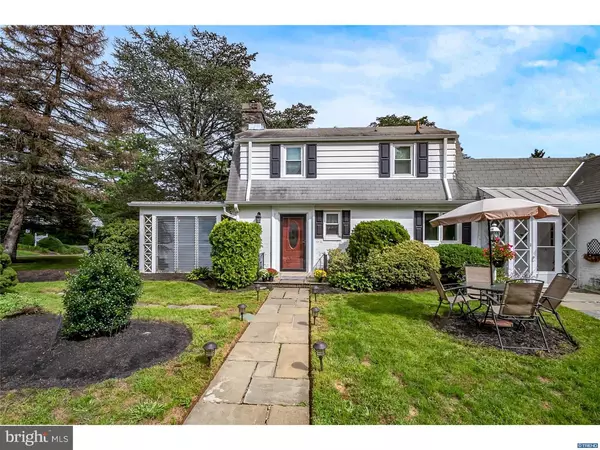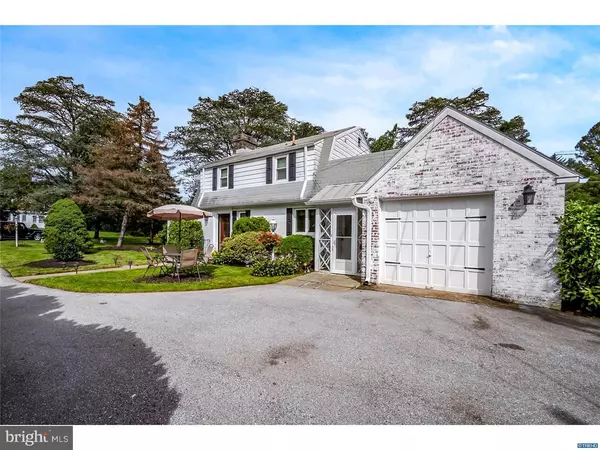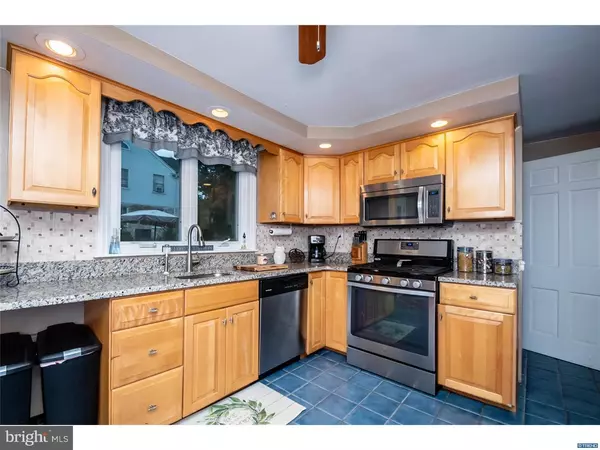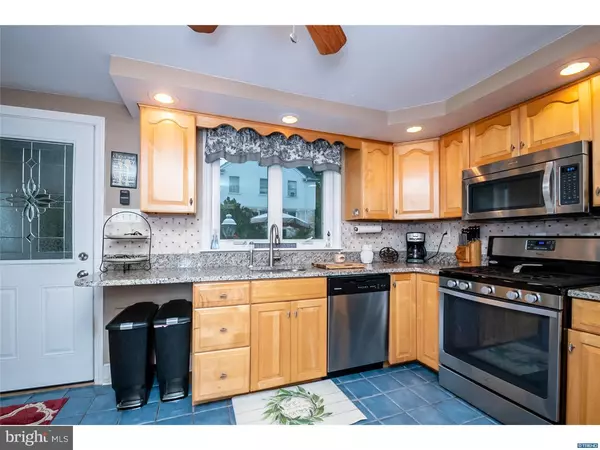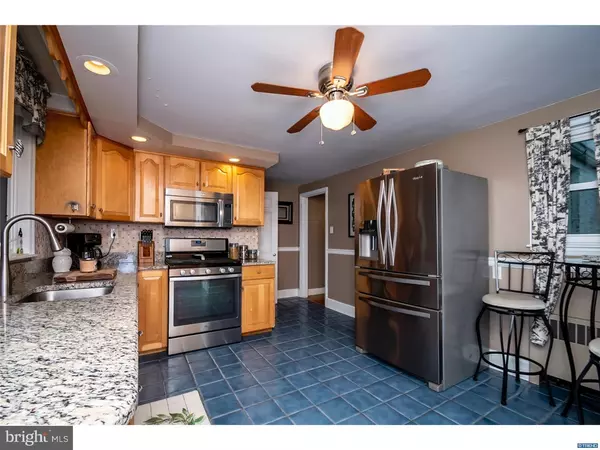$230,000
$249,900
8.0%For more information regarding the value of a property, please contact us for a free consultation.
2 Beds
2 Baths
10,454 Sqft Lot
SOLD DATE : 11/30/2018
Key Details
Sold Price $230,000
Property Type Single Family Home
Sub Type Detached
Listing Status Sold
Purchase Type For Sale
Subdivision Carrcroft
MLS Listing ID 1005289844
Sold Date 11/30/18
Style Colonial
Bedrooms 2
Full Baths 1
Half Baths 1
HOA Fees $4/ann
HOA Y/N Y
Originating Board TREND
Year Built 1949
Annual Tax Amount $2,270
Tax Year 2017
Lot Size 10,454 Sqft
Acres 0.24
Lot Dimensions 100 X 95
Property Description
Welcome to a rare find in this location for this price. This doll house will surprise and amaze you. The stone and brick exterior protects the jewels that exist inside. A newly remodeled eat-in kitchen with granite countertops, tons of maple cabinets some with glass fronts, stainless steel appliances, Whirlpool refrigerator and a gas range, Frigidaire dishwasher, microwave, tiled floor, recessed lights and ceiling fan with light. Formal dining room with gleaming hard wood flooring that stretch throughout the majority of the home. A large living room with a stone wood burning fireplace. A screened/glassed in porch is perfect for relaxing throughout most of the year. The spacious master bedroom was orginally 2 separate bedrooms. There is a full tiled bath and a new powder room. The open basement has a new laminated floor and can be used as extra living or office space. There are thermo pane windows, new insulated front doors and also a Weil McLain boiler and Bradford White hot water heater. The oversized attached garage rounds out this home that is not too big but just right for those just starting out or wanting to down size.
Location
State DE
County New Castle
Area Brandywine (30901)
Zoning NC6.5
Direction South
Rooms
Other Rooms Living Room, Dining Room, Primary Bedroom, Kitchen, Family Room, Bedroom 1, Laundry, Other
Basement Full
Interior
Interior Features Primary Bath(s), Butlers Pantry, Ceiling Fan(s), Kitchen - Eat-In
Hot Water Natural Gas
Heating Gas
Cooling Wall Unit
Flooring Wood, Tile/Brick
Fireplaces Number 1
Fireplaces Type Stone
Equipment Built-In Range, Dishwasher, Refrigerator, Disposal
Fireplace Y
Appliance Built-In Range, Dishwasher, Refrigerator, Disposal
Heat Source Natural Gas
Laundry Basement
Exterior
Exterior Feature Porch(es)
Garage Spaces 4.0
Waterfront N
Water Access N
Accessibility None
Porch Porch(es)
Total Parking Spaces 4
Garage N
Building
Lot Description Corner
Story 2
Foundation Stone, Brick/Mortar
Sewer Public Sewer
Water Public
Architectural Style Colonial
Level or Stories 2
New Construction N
Schools
School District Brandywine
Others
HOA Fee Include Snow Removal
Senior Community No
Tax ID 0611400008
Ownership Fee Simple
Acceptable Financing Conventional, VA, FHA 203(b)
Listing Terms Conventional, VA, FHA 203(b)
Financing Conventional,VA,FHA 203(b)
Read Less Info
Want to know what your home might be worth? Contact us for a FREE valuation!

Our team is ready to help you sell your home for the highest possible price ASAP

Bought with Lynn D Scharl • Patterson-Schwartz-Brandywine

"My job is to find and attract mastery-based agents to the office, protect the culture, and make sure everyone is happy! "


