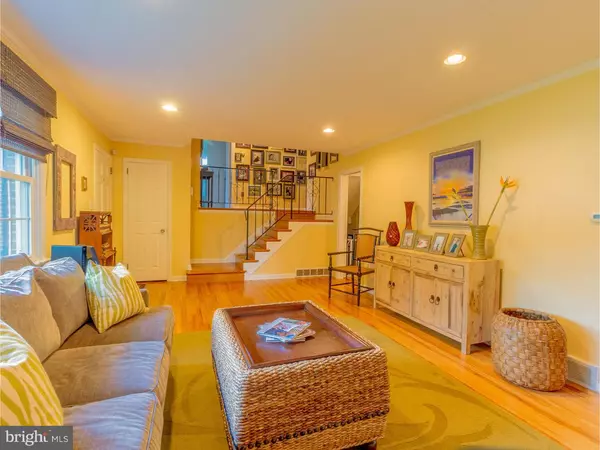$389,900
$389,900
For more information regarding the value of a property, please contact us for a free consultation.
4 Beds
3 Baths
2,350 SqFt
SOLD DATE : 11/16/2018
Key Details
Sold Price $389,900
Property Type Single Family Home
Sub Type Detached
Listing Status Sold
Purchase Type For Sale
Square Footage 2,350 sqft
Price per Sqft $165
Subdivision Carrcroft Crest
MLS Listing ID 1007545042
Sold Date 11/16/18
Style Traditional,Split Level
Bedrooms 4
Full Baths 2
Half Baths 1
HOA Y/N N
Abv Grd Liv Area 2,350
Originating Board TREND
Year Built 1955
Annual Tax Amount $2,979
Tax Year 2017
Lot Size 0.320 Acres
Acres 0.32
Lot Dimensions 110X125
Property Description
Outstanding opportunity to move right in to this Carrcroft 4 bedroom, 2.5 bath home with 2-car turned garage. You'll be drawn to the beautiful hardwoods, recessed lighting and Pella replacement windows. The inviting and bright living room features recessed lighting, a large picture window and fireplace with built-ins on either side. Also on the main floor, you'll find the modern kitchen with white cabinetry, stainless appliances, a bonus built-in pantry and a large island for even more storage and counter space. The kitchen has been opened to the dining room for ease of entertaining. Upstairs there are 4 nicely-sized bedrooms. The master bedroom features a walk-in closet AND a wall of 3 armoires for tons of extra storage. The master bath has been completely renovated with white fixtures and custom tile shower. The hall bathroom has modern white fixtures and a bathtub. Downstairs there's a large family room/den with an updated powder room. The current owners reconfigured this floor to include a laundry/mud room. There's also a bonus rec room that's a great space for a game room or playroom. Inside and outside, this home is great for entertaining. Access the large fenced-in yard with patio from both the kitchen and family room. Close to shopping, restaurants, Bellevue State Park and easy access to I-95. Other notable updates include: AC and Furnace (9/18), Hot Water Heater (8/18), Driveway and Front Walk (8/16)
Location
State DE
County New Castle
Area Brandywine (30901)
Zoning NC10
Rooms
Other Rooms Living Room, Dining Room, Primary Bedroom, Bedroom 2, Bedroom 3, Kitchen, Family Room, Bedroom 1, Laundry, Other
Basement Partial
Interior
Interior Features Primary Bath(s), Kitchen - Island, Butlers Pantry, Stall Shower, Kitchen - Eat-In
Hot Water Natural Gas
Heating Gas, Forced Air
Cooling Central A/C
Flooring Wood, Fully Carpeted
Fireplaces Number 1
Equipment Built-In Range, Dishwasher, Disposal
Fireplace Y
Window Features Energy Efficient,Replacement
Appliance Built-In Range, Dishwasher, Disposal
Heat Source Natural Gas
Laundry Lower Floor
Exterior
Exterior Feature Patio(s)
Garage Spaces 5.0
Fence Other
Utilities Available Cable TV
Waterfront N
Water Access N
Roof Type Pitched,Shingle
Accessibility None
Porch Patio(s)
Attached Garage 2
Total Parking Spaces 5
Garage Y
Building
Lot Description Level, Front Yard, Rear Yard
Story Other
Sewer Public Sewer
Water Public
Architectural Style Traditional, Split Level
Level or Stories Other
Additional Building Above Grade
New Construction N
Schools
School District Brandywine
Others
Senior Community No
Tax ID 06-104.00-162
Ownership Fee Simple
Security Features Security System
Acceptable Financing Conventional, VA, FHA 203(b)
Listing Terms Conventional, VA, FHA 203(b)
Financing Conventional,VA,FHA 203(b)
Read Less Info
Want to know what your home might be worth? Contact us for a FREE valuation!

Our team is ready to help you sell your home for the highest possible price ASAP

Bought with John W. Ford • RE/MAX Associates-Hockessin

"My job is to find and attract mastery-based agents to the office, protect the culture, and make sure everyone is happy! "







