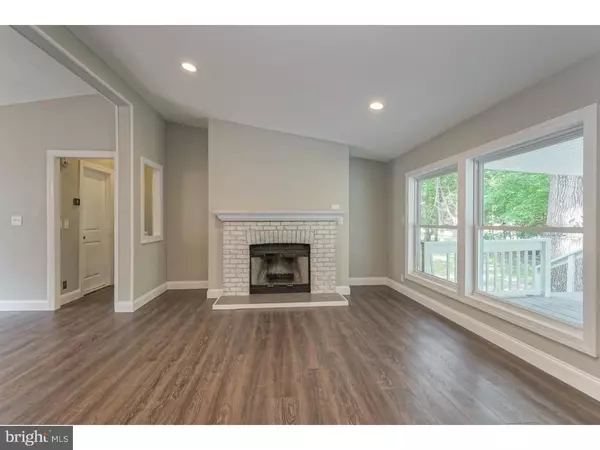$154,900
$154,900
For more information regarding the value of a property, please contact us for a free consultation.
3 Beds
2 Baths
1,332 SqFt
SOLD DATE : 11/16/2018
Key Details
Sold Price $154,900
Property Type Single Family Home
Sub Type Detached
Listing Status Sold
Purchase Type For Sale
Square Footage 1,332 sqft
Price per Sqft $116
Subdivision Victory Lakes
MLS Listing ID 1007044164
Sold Date 11/16/18
Style Ranch/Rambler
Bedrooms 3
Full Baths 2
HOA Y/N N
Abv Grd Liv Area 1,332
Originating Board TREND
Year Built 1989
Annual Tax Amount $4,985
Tax Year 2018
Lot Size 7,200 Sqft
Acres 0.17
Lot Dimensions 60X120
Property Description
Welcome Home to Victory Lakes! This spacious 3 bedroom, 2 bath home ranch home is tucked on a quiet street, walking distance to the lake. Walk up to the charming, covered front porch which is just beckoning for some rocking chairs or a cozy porch swing. Continue inside where the open concept floor plan is emphasized by vaulted ceilings. Gorgeous mid-tone, almost grey, flooring and neutral paint flow throughout this space. The living room offers a large window overlooking the covered porch as well as a beautiful fireplace. This is the perfect spot to get cozy with a good book with the upcoming chilly fall weather. The back of the home hosts a large kitchen offering brand new white shaker cabinetry, topped with light gray granite counters and accented by stainless appliances and white backsplash. The island adds just the perfect amount of additional storage, workspace and additional dining space. This is the perfect spot for a quick snack! The dining room is just off to the side and provides plenty of room for a table large enough to host the whole family for the holidays. The master suite is on one end of the house while the two additional bedrooms and full bath are on the opposite end making it nice and private. The master suite has a spacious closet and tastefully renovated private bath. The bathroom includes a large stall shower with tile surround and a spacious vanity with granite top. The opposite end of the home hosts two spare bedrooms and a full bath. Both have the same stunning floors as the remainder of the home and neutral paint as well as spacious closets. The full bath has a tub with tile surround & beautiful gray vanity. Laundry hookups are on the main level in the mudroom. Storage will not be an issue in this home! Head downstairs to the massive partially finished basement! Finished walls and ceiling with recessed lighting. Throw down some cozy carpet and you have a fabulous man cave, playroom or additional family room! Easy access to 322, AC Expressway and 55 as well as local shopping and dining. Don't delay!
Location
State NJ
County Gloucester
Area Monroe Twp (20811)
Zoning RESID
Rooms
Other Rooms Living Room, Dining Room, Primary Bedroom, Bedroom 2, Kitchen, Bedroom 1, Laundry
Basement Full, Outside Entrance
Interior
Interior Features Primary Bath(s), Kitchen - Island, Water Treat System, Stall Shower, Breakfast Area
Hot Water Natural Gas
Heating Gas, Forced Air
Cooling Central A/C
Flooring Vinyl, Tile/Brick
Fireplaces Number 1
Fireplaces Type Brick
Equipment Built-In Range, Dishwasher, Refrigerator, Built-In Microwave
Fireplace Y
Window Features Replacement
Appliance Built-In Range, Dishwasher, Refrigerator, Built-In Microwave
Heat Source Natural Gas
Laundry Main Floor
Exterior
Exterior Feature Deck(s), Porch(es)
Garage Spaces 3.0
Fence Other
Utilities Available Cable TV
Waterfront N
Water Access N
Roof Type Pitched,Shingle
Accessibility None
Porch Deck(s), Porch(es)
Total Parking Spaces 3
Garage N
Building
Lot Description Level, Front Yard, Rear Yard, SideYard(s)
Story 1
Foundation Brick/Mortar
Sewer Public Sewer
Water Well
Architectural Style Ranch/Rambler
Level or Stories 1
Additional Building Above Grade
Structure Type Cathedral Ceilings,9'+ Ceilings
New Construction N
Others
Senior Community No
Tax ID 11-09206-00012
Ownership Fee Simple
Acceptable Financing Conventional, VA, FHA 203(b), USDA
Listing Terms Conventional, VA, FHA 203(b), USDA
Financing Conventional,VA,FHA 203(b),USDA
Read Less Info
Want to know what your home might be worth? Contact us for a FREE valuation!

Our team is ready to help you sell your home for the highest possible price ASAP

Bought with Rebecca Nilon • Exit Homestead Realty Professi

"My job is to find and attract mastery-based agents to the office, protect the culture, and make sure everyone is happy! "







