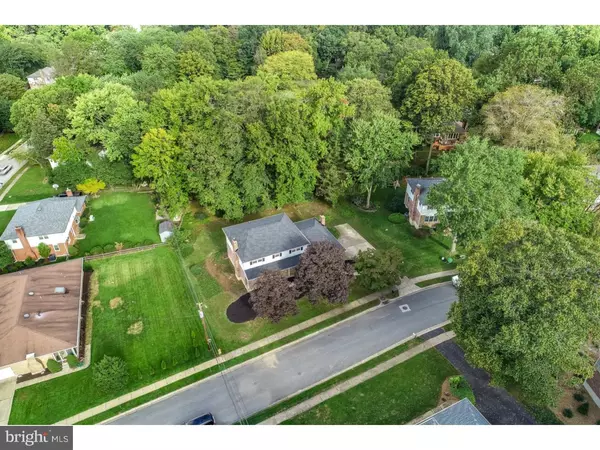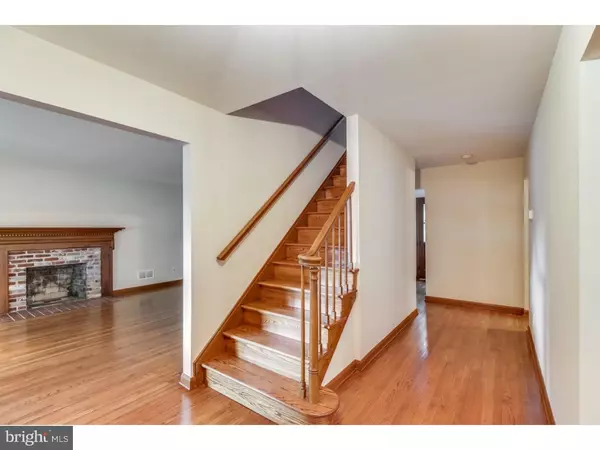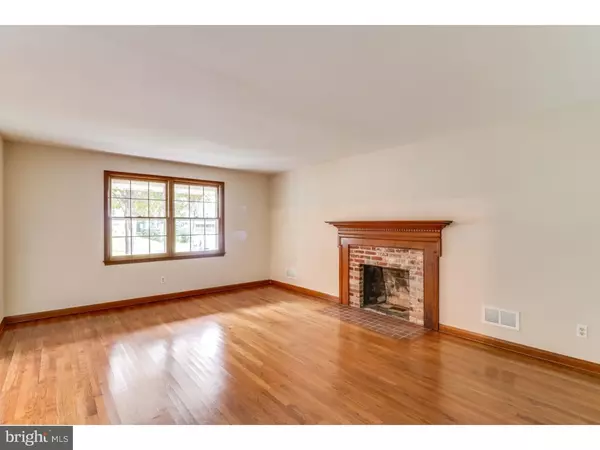$376,000
$375,000
0.3%For more information regarding the value of a property, please contact us for a free consultation.
4 Beds
3 Baths
2,625 SqFt
SOLD DATE : 11/08/2018
Key Details
Sold Price $376,000
Property Type Single Family Home
Sub Type Detached
Listing Status Sold
Purchase Type For Sale
Square Footage 2,625 sqft
Price per Sqft $143
Subdivision Chalfonte
MLS Listing ID 1009912620
Sold Date 11/08/18
Style Colonial
Bedrooms 4
Full Baths 2
Half Baths 1
HOA Y/N N
Abv Grd Liv Area 2,625
Originating Board TREND
Year Built 1966
Annual Tax Amount $3,911
Tax Year 2017
Lot Size 0.410 Acres
Acres 0.41
Lot Dimensions 109X132
Property Description
The highly coveted center-hall Regent Model in one of the most desirable neighborhoods in N. Wilmington. The current owner recently did the following updates: Sept 2018-Brand new single layer GAF roof system with 32 sheets of new plywood and a Timberline architectural shingle that has a transferable lifetime warranty. Sept 2018-Brand new 15 SEER high-efficiency Carrier A/C system with matching new interior high efficiency coil. Infinity Series gas-fired high-efficiency furnace in 2010. Sept 2018-Brand new Bradford & White gas fired 50 gallon water heater. Oct 2018-The entire house was painted from top to bottom as well as all the hardwood floors were finished in a walnut stain. The house is priced according to the cosmetic updates that are still needed. Seller will honor a buyer's home inspection but will only address items of significant value. Taxes may reflect a senior discount.
Location
State DE
County New Castle
Area Brandywine (30901)
Zoning NC10
Rooms
Other Rooms Living Room, Dining Room, Primary Bedroom, Bedroom 2, Bedroom 3, Kitchen, Family Room, Bedroom 1, Other, Attic
Basement Full, Unfinished
Interior
Interior Features Primary Bath(s), Butlers Pantry, Kitchen - Eat-In
Hot Water Natural Gas
Heating Gas, Forced Air
Cooling Central A/C
Flooring Wood, Vinyl, Tile/Brick
Fireplaces Number 2
Fireplaces Type Brick, Stone
Equipment Cooktop, Oven - Wall, Dishwasher
Fireplace Y
Appliance Cooktop, Oven - Wall, Dishwasher
Heat Source Natural Gas
Laundry Basement
Exterior
Garage Spaces 5.0
Waterfront N
Water Access N
Roof Type Pitched,Shingle
Accessibility None
Attached Garage 2
Total Parking Spaces 5
Garage Y
Building
Story 2
Foundation Brick/Mortar
Sewer Public Sewer
Water Public
Architectural Style Colonial
Level or Stories 2
Additional Building Above Grade
New Construction N
Schools
Elementary Schools Hanby
Middle Schools Springer
High Schools Concord
School District Brandywine
Others
Senior Community No
Tax ID 06-042.00-086
Ownership Fee Simple
Acceptable Financing Conventional
Listing Terms Conventional
Financing Conventional
Read Less Info
Want to know what your home might be worth? Contact us for a FREE valuation!

Our team is ready to help you sell your home for the highest possible price ASAP

Bought with Andrew White • Long & Foster Real Estate, Inc.

"My job is to find and attract mastery-based agents to the office, protect the culture, and make sure everyone is happy! "







