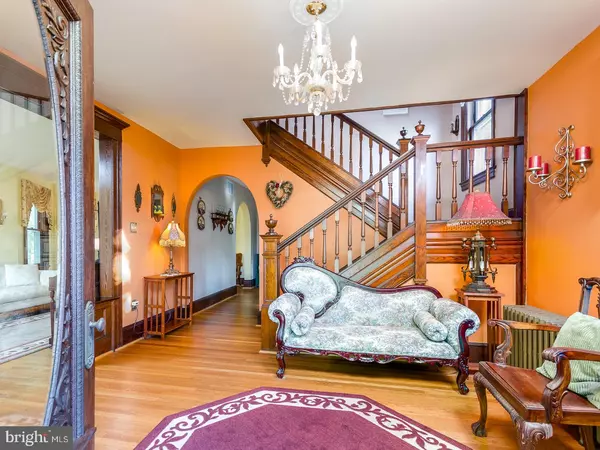$340,000
$349,900
2.8%For more information regarding the value of a property, please contact us for a free consultation.
4 Beds
2 Baths
2,036 SqFt
SOLD DATE : 10/26/2018
Key Details
Sold Price $340,000
Property Type Single Family Home
Sub Type Detached
Listing Status Sold
Purchase Type For Sale
Square Footage 2,036 sqft
Price per Sqft $166
Subdivision Cameo Village
MLS Listing ID 1001761271
Sold Date 10/26/18
Style Farmhouse/National Folk
Bedrooms 4
Full Baths 1
Half Baths 1
HOA Y/N N
Abv Grd Liv Area 2,036
Originating Board TREND
Year Built 1912
Annual Tax Amount $10,472
Tax Year 2017
Lot Size 2.450 Acres
Acres 2.45
Lot Dimensions 165 X 646
Property Description
When you approach this beautiful property, the charm and character of the picket fence and wrap around front porch draws you in. The charm of the past with modern amenities adds to this farm house style three story home's appeal. Situated on a 2.45 acre lot, the setting is breathtaking, relaxing and so quiet. Enter through the front porch into a beautiful foyer, with original chestnut trim, staircase and railings. Gleaming hardwood floors continue through the first floor and upstairs into all of the bedrooms. The kitchen offers beveled granite counter tops, breakfast nook, stainless steel appliances, limestone and high end glass tile back splash and oak cabinetry. The formal dining room is just off the the kitchen, thru a swinging door. The doors are original 6 panel chestnut wood. High ceilings, plaster walls and crown moulding hint to the past. The formal living room is to the left of the foyer, with beautiful architectural chestnut wood pillars at the entrance. The large living room offers you plenty of space, with a gas fireplace, and lots of windows allowing natural daylight to flow through. And on the other side of the kitchen is the bright and sunny FR, with access to the outside, as well as Anderson sliding doors to the deck. The FR has beautiful terra cotta tile flooring. Three of the bedrooms are located on the second floor. The master bedroom has a bump out with beautiful chestnut trimmed windows and a view of the property. The other two bedrooms are also a nice size with ample closet space. The full bath finishes the second floor of this home. The fourth bedroom is on the third level. it is spacious-with two fabulous closets. One is a walk in closet that can be transformed into a dressing room. This home has a circular driveway with room for plenty of vehicles, and two detached garages. The first is a 2 bay garage with office and loft space. The other is a 3 bay garage, with an entire living space overhead, with its' own entrance. Great for a home business, or additional living space for your personal hobbies. The lot is beautifully landscaped with a 100 year shed, a fenced pet area, and bordered by trees and bushes and a stream. 3 zone gas heat, 2 zone central air. 32 zone sprinkler system runs on well water.
Location
State NJ
County Camden
Area Gibbsboro Boro (20413)
Zoning RESID
Rooms
Other Rooms Living Room, Dining Room, Primary Bedroom, Bedroom 2, Bedroom 3, Kitchen, Family Room, Bedroom 1, Laundry
Basement Full, Unfinished, Outside Entrance
Interior
Interior Features Ceiling Fan(s), Kitchen - Eat-In
Hot Water Natural Gas
Heating Gas, Hot Water, Forced Air, Radiator, Baseboard
Cooling Central A/C
Flooring Wood, Tile/Brick
Fireplaces Number 1
Fireplaces Type Gas/Propane
Equipment Built-In Range, Dishwasher, Disposal
Fireplace Y
Appliance Built-In Range, Dishwasher, Disposal
Heat Source Natural Gas
Laundry Basement
Exterior
Exterior Feature Deck(s), Porch(es)
Garage Oversized
Garage Spaces 7.0
Fence Other
Utilities Available Cable TV
Waterfront N
Water Access N
Roof Type Pitched,Shingle
Accessibility None
Porch Deck(s), Porch(es)
Total Parking Spaces 7
Garage Y
Building
Lot Description Irregular, Level, Open, Front Yard, Rear Yard, SideYard(s)
Story 3+
Foundation Brick/Mortar
Sewer Public Sewer
Water Public
Architectural Style Farmhouse/National Folk
Level or Stories 3+
Additional Building Above Grade, Shed, 2nd Garage
Structure Type 9'+ Ceilings
New Construction N
Schools
Elementary Schools Gibbsboro
School District Gibbsboro Public Schools
Others
Senior Community No
Tax ID 13-00059 01-00002
Ownership Fee Simple
Acceptable Financing Conventional, VA, FHA 203(b)
Listing Terms Conventional, VA, FHA 203(b)
Financing Conventional,VA,FHA 203(b)
Read Less Info
Want to know what your home might be worth? Contact us for a FREE valuation!

Our team is ready to help you sell your home for the highest possible price ASAP

Bought with Maryanne McKeown • Keller Williams Realty - Marlton

"My job is to find and attract mastery-based agents to the office, protect the culture, and make sure everyone is happy! "







