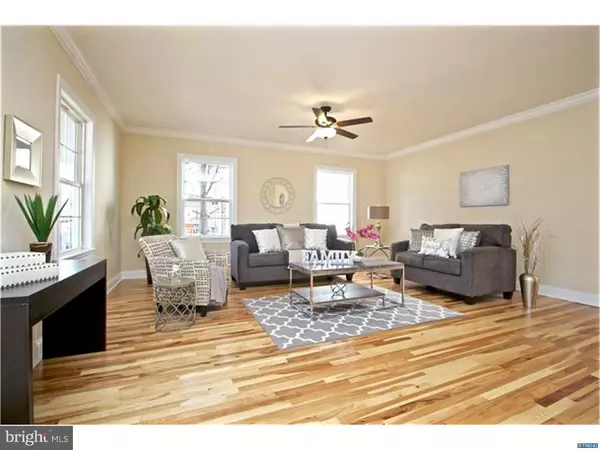$345,000
$354,900
2.8%For more information regarding the value of a property, please contact us for a free consultation.
4 Beds
3 Baths
2,574 SqFt
SOLD DATE : 10/18/2018
Key Details
Sold Price $345,000
Property Type Single Family Home
Sub Type Detached
Listing Status Sold
Purchase Type For Sale
Square Footage 2,574 sqft
Price per Sqft $134
Subdivision Ridley Farms
MLS Listing ID 1000462970
Sold Date 10/18/18
Style Colonial,Traditional
Bedrooms 4
Full Baths 3
HOA Y/N N
Abv Grd Liv Area 2,574
Originating Board TREND
Year Built 1929
Annual Tax Amount $7,335
Tax Year 2018
Lot Size 6,098 Sqft
Acres 0.14
Lot Dimensions 60X100
Property Description
Located in Ridley Township, this gorgeous 4 Bedroom, 3 Bathroom Colonial offers 2500+ square feet, quality upgrades & tons of character! The main level presents beautiful hickory flooring throughout the spacious living room, elegant dining room & chef's dream kitchen. The custom kitchen features ample white cabinetry, stainless steel appliances, premium granite counter tops, tasteful back splash & recessed lighting. The main level is completed with a full, renovated bathroom & convenient laundry room. The upper level presents a magnificent master suite with two closets, double sink vanity, Jacuzzi tub & walk in shower surrounded in neutral tile. Down the hall are an additional 3 bedrooms & renovated, full hall bathroom. Additional features include a one car detached garage, cozy front porch, large deck & fenced in back yard! Walking distance to local elementary school and high school - do not miss this amazing home!
Location
State PA
County Delaware
Area Ridley Twp (10438)
Zoning R-10
Rooms
Other Rooms Living Room, Dining Room, Primary Bedroom, Bedroom 2, Bedroom 3, Kitchen, Bedroom 1, Laundry
Basement Full, Unfinished
Interior
Interior Features Primary Bath(s), Ceiling Fan(s), Kitchen - Eat-In
Hot Water Natural Gas
Heating Gas, Forced Air
Cooling Central A/C
Flooring Wood, Tile/Brick
Equipment Oven - Self Cleaning
Fireplace N
Appliance Oven - Self Cleaning
Heat Source Natural Gas
Laundry Main Floor
Exterior
Exterior Feature Deck(s), Porch(es)
Garage Spaces 4.0
Fence Other
Waterfront N
Water Access N
Roof Type Shingle
Accessibility None
Porch Deck(s), Porch(es)
Total Parking Spaces 4
Garage Y
Building
Lot Description Level
Story 2
Sewer Public Sewer
Water Public
Architectural Style Colonial, Traditional
Level or Stories 2
Additional Building Above Grade
New Construction N
Schools
High Schools Ridley
School District Ridley
Others
Senior Community No
Tax ID 38-03-02627-00
Ownership Fee Simple
Read Less Info
Want to know what your home might be worth? Contact us for a FREE valuation!

Our team is ready to help you sell your home for the highest possible price ASAP

Bought with Erica L Deuschle • BHHS Fox & Roach-Haverford

"My job is to find and attract mastery-based agents to the office, protect the culture, and make sure everyone is happy! "







