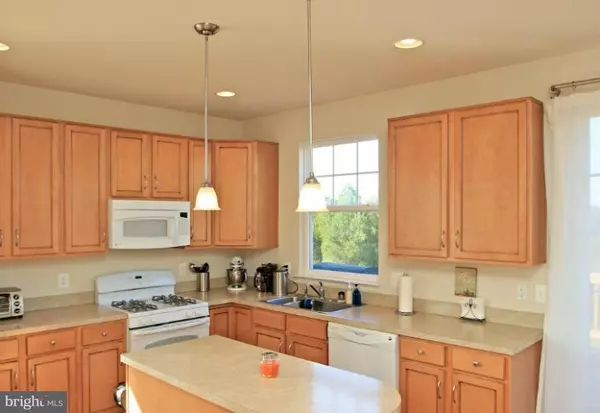$305,000
$305,000
For more information regarding the value of a property, please contact us for a free consultation.
3 Beds
3 Baths
1,928 SqFt
SOLD DATE : 01/18/2013
Key Details
Sold Price $305,000
Property Type Townhouse
Sub Type End of Row/Townhouse
Listing Status Sold
Purchase Type For Sale
Square Footage 1,928 sqft
Price per Sqft $158
Subdivision Pembrooke
MLS Listing ID 1004217280
Sold Date 01/18/13
Style Contemporary
Bedrooms 3
Full Baths 2
Half Baths 1
HOA Fees $104/mo
HOA Y/N Y
Abv Grd Liv Area 1,600
Originating Board MRIS
Year Built 2009
Annual Tax Amount $3,327
Tax Year 2012
Lot Size 2,666 Sqft
Acres 0.06
Property Description
LIGHT & BRIGHT & READY FOR YOU TO MOVE IN! This spacious END UNIT TH has been meticulously maintained by the original owners. The kitchen & family room form a great areas for entertaining. Beautiful wood floors in kitchen,family room, and both stairs.A huge living room compliments the open floor plan. Master BR & BA have tub & sep Shower along with walk-in closet. Walk to Victory school. VIDEO
Location
State VA
County Prince William
Zoning R6
Direction Northwest
Rooms
Other Rooms Living Room, Primary Bedroom, Bedroom 2, Bedroom 3, Kitchen, Game Room, Family Room, Laundry, Other, Storage Room, Attic
Basement Outside Entrance, Rear Entrance, Side Entrance, Daylight, Partial, Partially Finished, Rough Bath Plumb, Walkout Level, Windows
Interior
Interior Features Family Room Off Kitchen, Kitchen - Gourmet, Kitchen - Table Space, Kitchen - Eat-In, Window Treatments, Primary Bath(s), Wood Floors, Floor Plan - Open
Hot Water Natural Gas
Heating Forced Air
Cooling Attic Fan, Ceiling Fan(s), Central A/C
Equipment Washer/Dryer Hookups Only, Dishwasher, Disposal, Dryer, Exhaust Fan, Microwave, Oven/Range - Gas, Refrigerator, Washer
Fireplace N
Window Features Screens
Appliance Washer/Dryer Hookups Only, Dishwasher, Disposal, Dryer, Exhaust Fan, Microwave, Oven/Range - Gas, Refrigerator, Washer
Heat Source Natural Gas
Exterior
Exterior Feature Deck(s)
Garage Garage - Front Entry, Garage Door Opener
Garage Spaces 2.0
Fence Privacy
Community Features Covenants
Utilities Available Under Ground, Cable TV Available, Fiber Optics Available
Amenities Available Basketball Courts, Club House, Community Center, Lake, Party Room, Pool - Outdoor, Recreational Center, Tennis Courts, Volleyball Courts, Tot Lots/Playground
Waterfront N
Water Access N
Roof Type Asphalt
Street Surface Paved
Accessibility None
Porch Deck(s)
Road Frontage Public
Total Parking Spaces 2
Garage N
Building
Lot Description Backs to Trees
Story 3+
Sewer Public Sewer
Water Public
Architectural Style Contemporary
Level or Stories 3+
Additional Building Above Grade, Below Grade
Structure Type Dry Wall
New Construction N
Others
HOA Fee Include Management,Pool(s),Recreation Facility,Snow Removal,Trash
Tax ID 251163
Ownership Fee Simple
Security Features Smoke Detector
Special Listing Condition Standard
Read Less Info
Want to know what your home might be worth? Contact us for a FREE valuation!

Our team is ready to help you sell your home for the highest possible price ASAP

Bought with David S Cho • Samson Properties

"My job is to find and attract mastery-based agents to the office, protect the culture, and make sure everyone is happy! "







