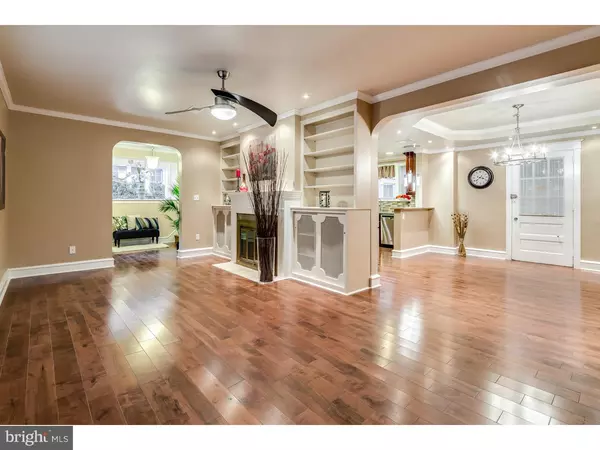$295,000
$299,900
1.6%For more information regarding the value of a property, please contact us for a free consultation.
4 Beds
3 Baths
2,180 SqFt
SOLD DATE : 01/29/2016
Key Details
Sold Price $295,000
Property Type Single Family Home
Sub Type Detached
Listing Status Sold
Purchase Type For Sale
Square Footage 2,180 sqft
Price per Sqft $135
Subdivision Oak Lane
MLS Listing ID 1002746222
Sold Date 01/29/16
Style Traditional
Bedrooms 4
Full Baths 2
Half Baths 1
HOA Y/N N
Abv Grd Liv Area 2,180
Originating Board TREND
Year Built 1940
Annual Tax Amount $1,583
Tax Year 2016
Lot Size 942 Sqft
Acres 0.02
Lot Dimensions 50X19
Property Description
Open House Saturday December 12th 2:30-4:00pm!This large stone single home in East Oak Lane underwent an impeccable renovation exploding with rich detail. A truly amazing layout of brand new gleaming hardwood floors, beautiful ceilings with dramatic design and recessed lights. Living room graced with a cozy fireplace to enjoy on a cold winter night. A breathtaking grand kitchen with cherry cabinets accompanied by self close drawers, Colonial Gold granite counter tops, state of the art stainless steel appliances- including a remarkable refrigerator with ice and water dispenser. The main level also feature a new powder room and laundry room complete with a brand new washer and dryer. The upper level boasts of four spacious bedrooms and two new full baths. The master suite has it's own private bath with exquisite ceramic, gorgeous fixtures and jacuzzi tub. The center hall bath is stunning with a new mocha vanity and ceramic top with chrome faucets, walls finished is a beautiful ceramic and mosaic accents. The basement/lower level is finished with new walls and ceilings with recessed lighting and complete with a new ceramic tile floor. The basement has a large utility room for plenty storage. This property is situated on a beautiful grounds with a spacious yard and slate patio.
Location
State PA
County Philadelphia
Area 19141 (19141)
Zoning RSA2
Rooms
Other Rooms Living Room, Dining Room, Primary Bedroom, Bedroom 2, Bedroom 3, Kitchen, Family Room, Bedroom 1
Basement Full
Interior
Hot Water Natural Gas
Heating Gas
Cooling Central A/C
Fireplaces Number 1
Fireplace Y
Heat Source Natural Gas
Laundry Main Floor
Exterior
Waterfront N
Water Access N
Accessibility None
Garage N
Building
Story 2
Sewer Public Sewer
Water Public
Architectural Style Traditional
Level or Stories 2
Additional Building Above Grade
New Construction N
Schools
School District The School District Of Philadelphia
Others
Tax ID 492225600
Ownership Fee Simple
Acceptable Financing Conventional, VA, FHA 203(b)
Listing Terms Conventional, VA, FHA 203(b)
Financing Conventional,VA,FHA 203(b)
Read Less Info
Want to know what your home might be worth? Contact us for a FREE valuation!

Our team is ready to help you sell your home for the highest possible price ASAP

Bought with Elizabeth A Moylan • BHHS Fox & Roach-Center City Walnut

"My job is to find and attract mastery-based agents to the office, protect the culture, and make sure everyone is happy! "







