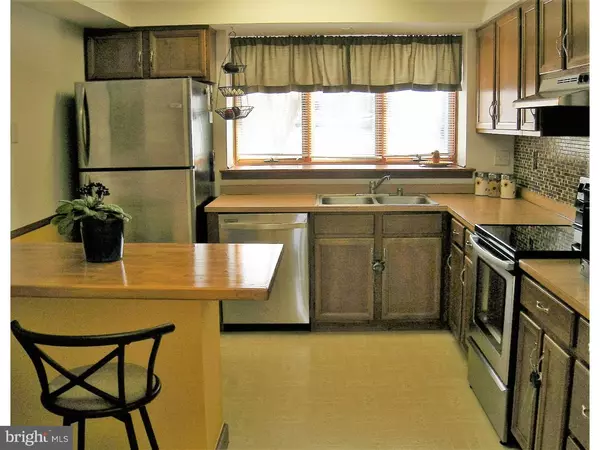$201,500
$210,000
4.0%For more information regarding the value of a property, please contact us for a free consultation.
3 Beds
2 Baths
3,049 Sqft Lot
SOLD DATE : 04/26/2016
Key Details
Sold Price $201,500
Property Type Townhouse
Sub Type Interior Row/Townhouse
Listing Status Sold
Purchase Type For Sale
Subdivision Fairway Falls
MLS Listing ID 1002739256
Sold Date 04/26/16
Style Contemporary,Split Level
Bedrooms 3
Full Baths 1
Half Baths 1
HOA Fees $4/ann
HOA Y/N Y
Originating Board TREND
Year Built 1981
Annual Tax Amount $2,418
Tax Year 2015
Lot Size 3,049 Sqft
Acres 0.07
Lot Dimensions 24X125
Property Description
Welcome to Fairway Falls, located in the heart of the Pike Creek valley! The design of this well maintained townhome is not only uniquely fun, but will serve a multitude of lifestyle with its flexible use spaces. As soon as you enter you will feel the openness of the main floor. This area is lofted over a large family room with sliding doors that lead to a second level deck and wooded views. The kitchen is light and bright and includes newer stainless steel appliances and other updates. Upstairs is a large master bedroom that features a walk-in closet, dressing area with sink and continental bath. The second bedroom is located on this level as well. On the lower level is the third bedroom with sliders that open to a private patio. A large basement provides abundant storage space and includes built-in shelving. New heating and cooling system (both indoor and outdoor units) installed December 2014. 1-year HSA home warranty included. Don't miss this opportunity to own this wonderful home!
Location
State DE
County New Castle
Area Elsmere/Newport/Pike Creek (30903)
Zoning NCTH
Direction Southeast
Rooms
Other Rooms Living Room, Dining Room, Primary Bedroom, Bedroom 2, Kitchen, Family Room, Bedroom 1, Other
Basement Full, Outside Entrance
Interior
Interior Features Skylight(s), Ceiling Fan(s), Kitchen - Eat-In
Hot Water Electric
Heating Heat Pump - Electric BackUp, Forced Air
Cooling Central A/C
Flooring Fully Carpeted, Vinyl
Equipment Built-In Range, Dishwasher, Disposal
Fireplace N
Appliance Built-In Range, Dishwasher, Disposal
Laundry Main Floor
Exterior
Exterior Feature Deck(s), Patio(s)
Utilities Available Cable TV
Waterfront N
Water Access N
Roof Type Pitched,Shingle
Accessibility None
Porch Deck(s), Patio(s)
Garage N
Building
Lot Description Sloping, Rear Yard
Story Other
Foundation Concrete Perimeter
Sewer Public Sewer
Water Public
Architectural Style Contemporary, Split Level
Level or Stories Other
Structure Type Cathedral Ceilings
New Construction N
Schools
Elementary Schools Linden Hill
Middle Schools Skyline
High Schools John Dickinson
School District Red Clay Consolidated
Others
Pets Allowed Y
HOA Fee Include Common Area Maintenance,Snow Removal
Tax ID 08-036.40-294
Ownership Fee Simple
Acceptable Financing Conventional, VA, FHA 203(b)
Listing Terms Conventional, VA, FHA 203(b)
Financing Conventional,VA,FHA 203(b)
Pets Description Case by Case Basis
Read Less Info
Want to know what your home might be worth? Contact us for a FREE valuation!

Our team is ready to help you sell your home for the highest possible price ASAP

Bought with Erin Doyle-Facciolo • BHHS Fox & Roach - Hockessin

"My job is to find and attract mastery-based agents to the office, protect the culture, and make sure everyone is happy! "







