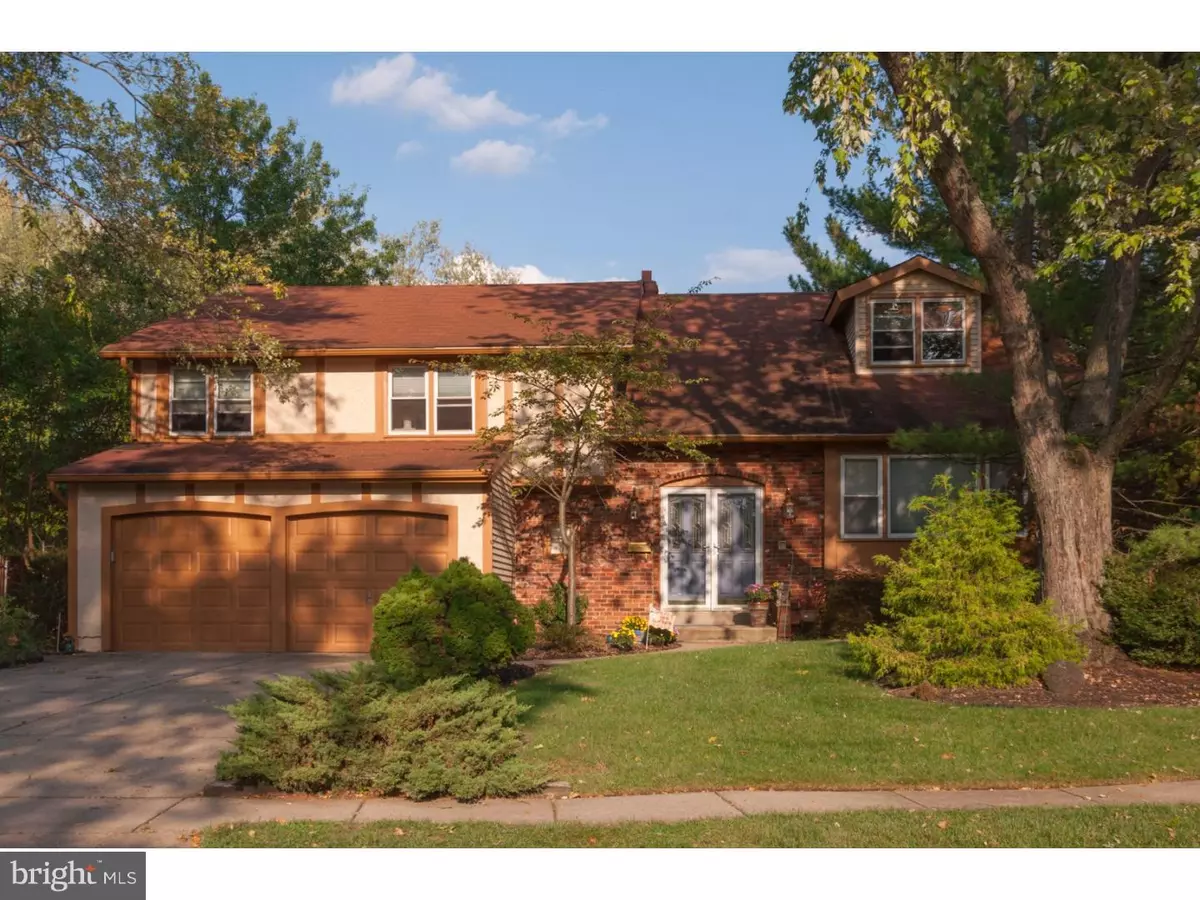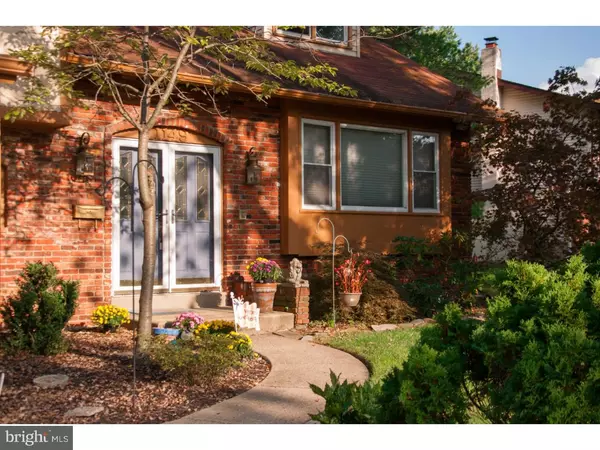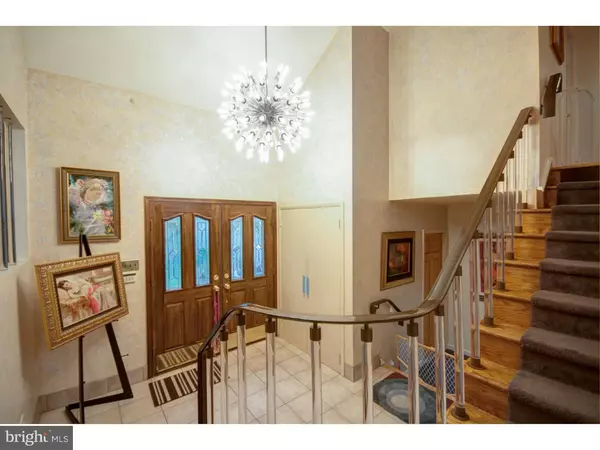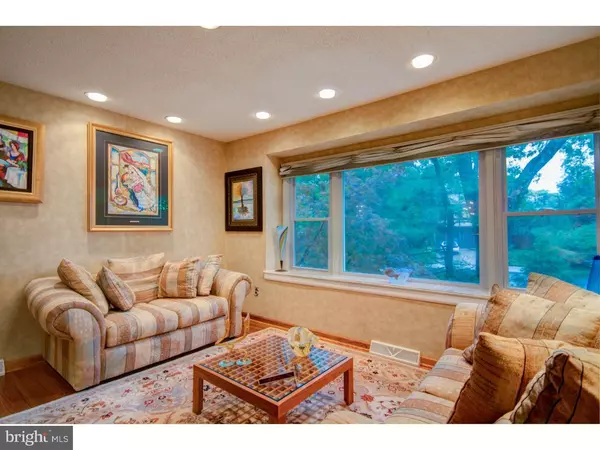$310,000
$319,900
3.1%For more information regarding the value of a property, please contact us for a free consultation.
5 Beds
3 Baths
2,932 SqFt
SOLD DATE : 03/31/2016
Key Details
Sold Price $310,000
Property Type Single Family Home
Sub Type Detached
Listing Status Sold
Purchase Type For Sale
Square Footage 2,932 sqft
Price per Sqft $105
Subdivision Kressonshire
MLS Listing ID 1002712316
Sold Date 03/31/16
Style Contemporary,Split Level
Bedrooms 5
Full Baths 2
Half Baths 1
HOA Y/N N
Abv Grd Liv Area 2,932
Originating Board TREND
Year Built 1970
Annual Tax Amount $11,845
Tax Year 2015
Lot Size 10,680 Sqft
Acres 0.25
Lot Dimensions 60X178
Property Description
Enter into this impressive 2 story entry that features custom banisters & tile floors. The heart of this home is everything you have been looking for... Entertain your guests in this large living room with a custom bar, beautiful picture window, recessed lighting HARDWOOD floors & a beautiful Franklin Stove fireplace open to the dining room for easy entertaining. Eat in kitchen features granite counters, appliance garage, tile floor the sliding door leads you out to the serene fenced in back yard with expanded tree lined lot. Plenty of cabinets and storage in the home. Step down into the family room which features a brick wood burning fireplace, recessed lighting, ceiling fan and custom bookshelves. FIVE bedrooms in this home all nice sizes some with hardwood floors. Main bedroom has a dressing area with sink separate from the bathroom, ceiling fan & 2 closets. Beautiful finished basement has endless possibilities w/large storage closet . Come see for yourself this amazing home. Close to major highway's and shopping. Set you appointment up today! 1 year warranty included
Location
State NJ
County Camden
Area Cherry Hill Twp (20409)
Zoning RESID
Rooms
Other Rooms Living Room, Dining Room, Primary Bedroom, Bedroom 2, Bedroom 3, Kitchen, Family Room, Bedroom 1, Other, Attic
Basement Full, Drainage System, Fully Finished
Interior
Interior Features Butlers Pantry, Ceiling Fan(s), Stove - Wood, Kitchen - Eat-In
Hot Water Natural Gas
Heating Gas
Cooling Central A/C
Flooring Wood, Tile/Brick
Fireplaces Number 2
Fireplaces Type Brick
Equipment Dishwasher
Fireplace Y
Appliance Dishwasher
Heat Source Natural Gas
Laundry Main Floor
Exterior
Exterior Feature Deck(s), Patio(s)
Garage Spaces 5.0
Fence Other
Utilities Available Cable TV
Waterfront N
Water Access N
Accessibility None
Porch Deck(s), Patio(s)
Attached Garage 2
Total Parking Spaces 5
Garage Y
Building
Lot Description Trees/Wooded
Story Other
Sewer Public Sewer
Water Public
Architectural Style Contemporary, Split Level
Level or Stories Other
Additional Building Above Grade
New Construction N
Schools
Middle Schools Beck
High Schools Cherry Hill High - East
School District Cherry Hill Township Public Schools
Others
Senior Community No
Tax ID 09-00434 12-00027
Ownership Fee Simple
Security Features Security System
Acceptable Financing Conventional, FHA 203(b)
Listing Terms Conventional, FHA 203(b)
Financing Conventional,FHA 203(b)
Read Less Info
Want to know what your home might be worth? Contact us for a FREE valuation!

Our team is ready to help you sell your home for the highest possible price ASAP

Bought with Julie C Bellace • BHHS Fox & Roach-Cherry Hill

"My job is to find and attract mastery-based agents to the office, protect the culture, and make sure everyone is happy! "







