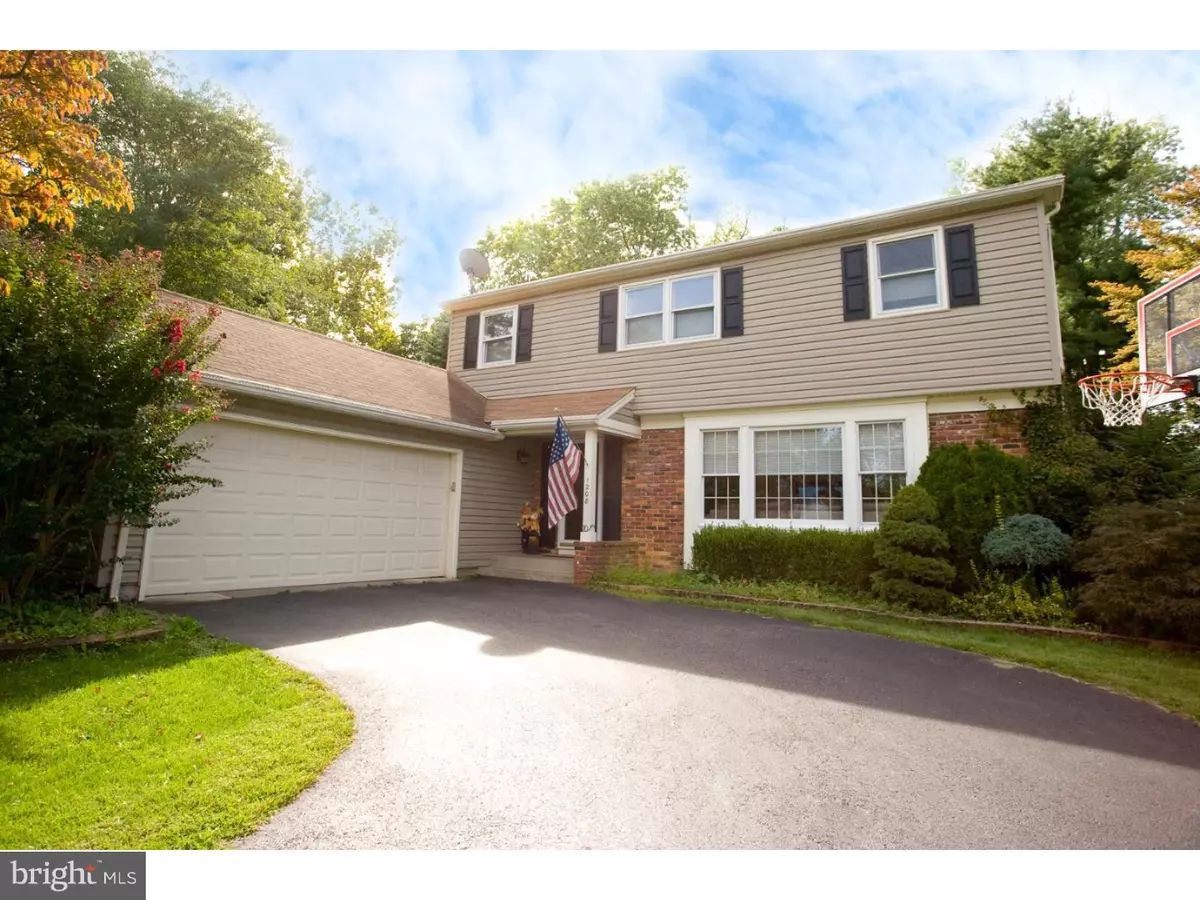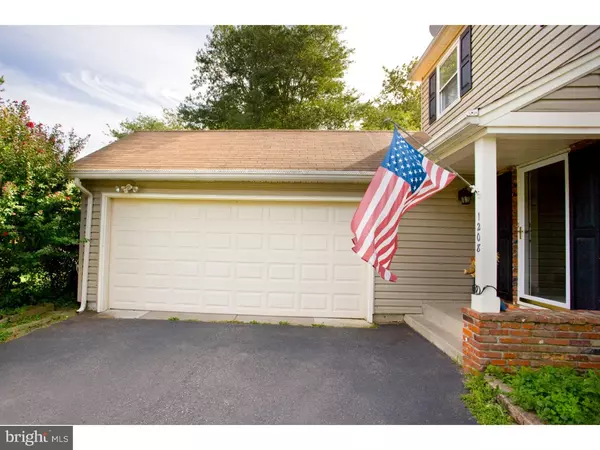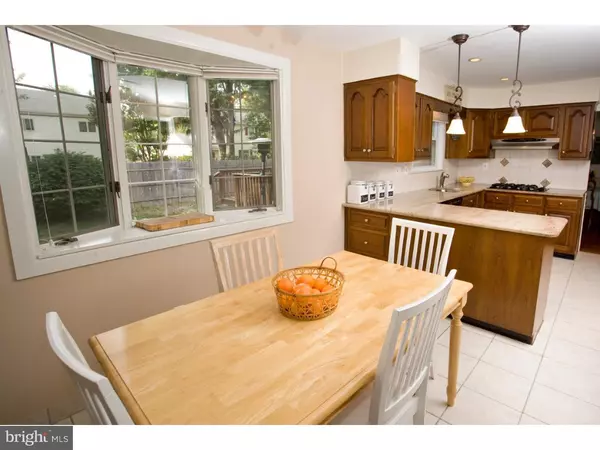$342,500
$350,000
2.1%For more information regarding the value of a property, please contact us for a free consultation.
4 Beds
3 Baths
2,481 SqFt
SOLD DATE : 02/26/2016
Key Details
Sold Price $342,500
Property Type Single Family Home
Sub Type Detached
Listing Status Sold
Purchase Type For Sale
Square Footage 2,481 sqft
Price per Sqft $138
Subdivision Willowdale
MLS Listing ID 1002706360
Sold Date 02/26/16
Style Colonial
Bedrooms 4
Full Baths 2
Half Baths 1
HOA Y/N N
Abv Grd Liv Area 2,481
Originating Board TREND
Year Built 1970
Annual Tax Amount $12,135
Tax Year 2015
Lot Size 9,750 Sqft
Acres 0.22
Lot Dimensions 78X125
Property Description
Move right in to this beauty! Brand New Roof just installed Formal living room has decorative fireplace and the formal dining room has a doorway to the all purpose/all season sunroom. Kitchen has been redone with newer cabinets and granite countertops, all appliances are included. Dining area has plenty of room for family meals. Step down to family room with gas fireplace (Mounted television is also included.) Laundry room has a large pantry and entrance to the 2 car garage. Upstairs has lovely master with a walk-in closet and totally redone bath, 3 ample sized bedrooms and hall bath complete the second floor. Basement is mostly finished; the unfinished part boasts of brand new heater with the addition of "nest" thermostat and a wall safe. There is a fenced yard with attractive pond Located in Willowdale, on the East side of Cherry Hill. Seller is motivated, come take a look
Location
State NJ
County Camden
Area Cherry Hill Twp (20409)
Zoning RES
Rooms
Other Rooms Living Room, Dining Room, Primary Bedroom, Bedroom 2, Bedroom 3, Kitchen, Family Room, Bedroom 1, Laundry, Other, Attic
Basement Full
Interior
Interior Features Primary Bath(s), Butlers Pantry, Ceiling Fan(s), Kitchen - Eat-In
Hot Water Natural Gas
Heating Gas, Forced Air
Cooling Central A/C
Flooring Wood, Fully Carpeted
Fireplaces Number 2
Fireplaces Type Brick
Equipment Dishwasher, Disposal
Fireplace Y
Appliance Dishwasher, Disposal
Heat Source Natural Gas
Laundry Main Floor
Exterior
Exterior Feature Deck(s)
Garage Spaces 4.0
Utilities Available Cable TV
Waterfront N
Water Access N
Roof Type Pitched,Shingle
Accessibility None
Porch Deck(s)
Parking Type Attached Garage
Attached Garage 2
Total Parking Spaces 4
Garage Y
Building
Lot Description Front Yard, Rear Yard
Story 2
Sewer Public Sewer
Water Public
Architectural Style Colonial
Level or Stories 2
Additional Building Above Grade
New Construction N
Schools
Elementary Schools Bret Harte
Middle Schools Beck
High Schools Cherry Hill High - East
School District Cherry Hill Township Public Schools
Others
Tax ID 09-00525 08-00024
Ownership Fee Simple
Security Features Security System
Read Less Info
Want to know what your home might be worth? Contact us for a FREE valuation!

Our team is ready to help you sell your home for the highest possible price ASAP

Bought with Laura B Odland • Weichert Realtors-Marlton

"My job is to find and attract mastery-based agents to the office, protect the culture, and make sure everyone is happy! "







