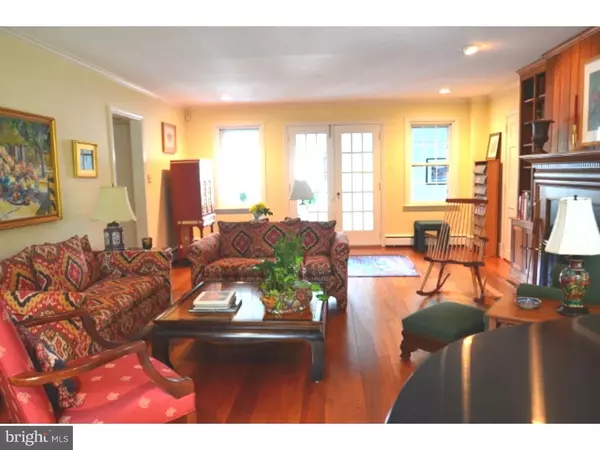$565,000
$595,000
5.0%For more information regarding the value of a property, please contact us for a free consultation.
3 Beds
4 Baths
3,700 SqFt
SOLD DATE : 12/14/2015
Key Details
Sold Price $565,000
Property Type Single Family Home
Sub Type Detached
Listing Status Sold
Purchase Type For Sale
Square Footage 3,700 sqft
Price per Sqft $152
Subdivision Alapocas
MLS Listing ID 1002704068
Sold Date 12/14/15
Style Cape Cod,Colonial
Bedrooms 3
Full Baths 3
Half Baths 1
HOA Fees $33/ann
HOA Y/N Y
Abv Grd Liv Area 3,700
Originating Board TREND
Year Built 1942
Annual Tax Amount $6,075
Tax Year 2015
Lot Size 0.300 Acres
Acres 0.3
Lot Dimensions 144X80
Property Description
Step back in time with this expansive, classic cape in desirable Alapocas loaded with architectural details and character but with all of today's modern amenities! An inviting foyer welcomes you in where you will find a lovely large living room with gleaming random width hardwood floors, extensive molding, recessed lighting and a fireplace flanked with built-ins. Off the living room is a private study with exposed beams and an additional brick fireplace. Another set of doors provides access from the living room to the charming screened in porch and breezeway. The formal dining room showcases beautiful scalloped corner cabinets and more detailed molding. The eat-in kitchen boasts a large center island, granite countertops, a wet bar, and a convenient work station. Just steps off the kitchen is the fabulous family room with its wall of windows overlooking the brick terrace, a vaulted ceiling, built-in entertainment center, tile floor, and slate window seats. Upstairs is a spacious master bedroom suite with additional retreat/loft/exercise room and a luxurious full bathroom with dressing area, dual vanities, walk in closet and tiled shower with frameless glass door. A second master suite features a versatile bonus room as well, laundry facilities, and a full bathroom. Just seven steps off the family room is the finished lower level offering a third bedroom, full bathroom, cedar closet, and additional storage room. This private space is ideal for an au pair or in-law suite. Get away from the hustle and bustle and enjoy a calm and serene setting outside on one of the well landscaped patio areas where nature abounds. Yesterday's charm with modern updates....the perfect combination.
Location
State DE
County New Castle
Area Brandywine (30901)
Zoning NC10
Direction West
Rooms
Other Rooms Living Room, Dining Room, Primary Bedroom, Bedroom 2, Kitchen, Family Room, Bedroom 1, Laundry, Other
Basement Full, Drainage System
Interior
Interior Features Primary Bath(s), Kitchen - Island, Skylight(s), Exposed Beams, Wet/Dry Bar, Stall Shower, Kitchen - Eat-In
Hot Water Natural Gas
Heating Gas, Forced Air
Cooling Central A/C
Flooring Wood, Tile/Brick
Fireplaces Number 2
Fireplaces Type Brick
Equipment Built-In Range, Dishwasher, Disposal, Trash Compactor
Fireplace Y
Appliance Built-In Range, Dishwasher, Disposal, Trash Compactor
Heat Source Natural Gas
Laundry Upper Floor
Exterior
Exterior Feature Patio(s), Porch(es)
Garage Spaces 5.0
Utilities Available Cable TV
Waterfront N
Water Access N
Roof Type Pitched
Accessibility None
Porch Patio(s), Porch(es)
Attached Garage 2
Total Parking Spaces 5
Garage Y
Building
Lot Description Corner
Story 1.5
Sewer Public Sewer
Water Public
Architectural Style Cape Cod, Colonial
Level or Stories 1.5
Additional Building Above Grade
Structure Type Cathedral Ceilings
New Construction N
Schools
School District Brandywine
Others
Tax ID 06-128.00-083
Ownership Fee Simple
Read Less Info
Want to know what your home might be worth? Contact us for a FREE valuation!

Our team is ready to help you sell your home for the highest possible price ASAP

Bought with Katina Geralis • Keller Williams Realty Wilmington

"My job is to find and attract mastery-based agents to the office, protect the culture, and make sure everyone is happy! "







