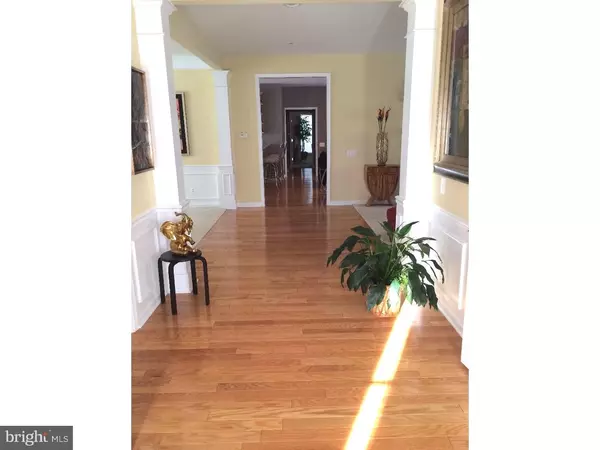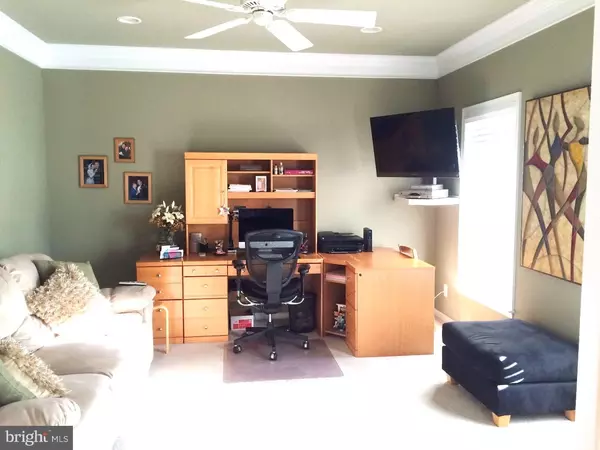$375,900
$389,900
3.6%For more information regarding the value of a property, please contact us for a free consultation.
2 Beds
2 Baths
2,412 SqFt
SOLD DATE : 11/24/2015
Key Details
Sold Price $375,900
Property Type Single Family Home
Sub Type Detached
Listing Status Sold
Purchase Type For Sale
Square Footage 2,412 sqft
Price per Sqft $155
Subdivision Centennial Mill
MLS Listing ID 1002688910
Sold Date 11/24/15
Style Contemporary,Ranch/Rambler
Bedrooms 2
Full Baths 2
HOA Fees $335/mo
HOA Y/N Y
Abv Grd Liv Area 2,412
Originating Board TREND
Year Built 2005
Annual Tax Amount $10,905
Tax Year 2015
Lot Size 5,663 Sqft
Acres 0.13
Lot Dimensions 50 X 100
Property Description
Stunning Shelton Ranch model Desirable Centennial Mill. Absolutely Immaculate and Move In Ready. Totally Updated Two Bedroom, 2 Bath and Spacious Office/Library with Custom Built Ins and French Doors off the Foyer. Upgrades include a Gorgeous Eat-In Kitchen with Center Island and storage. 42" Upgraded Solid Wood Cabinets, Stainless Steel Appliances, Gas Cooking, Built in Microwave, Spacious Pantry gives you Storage Galore. Large Bright Den with a Beautiful Marble See Thru Gas Fireplace and Marble Hearths. Extra Large Dining and Living Rooms are Ideal for Holidays and Entertaining. Decorative Book Shelves in Hall. Spacious Master Bedroom with Tray Ceiling, Large Walk in Closet. Upgraded Master Bath with Ceramic Flooring, Double Sinks and Soaking Tub. Custom Window Treatments Thru out, Security System, Hardwood Floors in Foyer, Hall, Kitchen and Family Room, Decorator Light Fixtures, Ceiling Fans and Recessed Lighting Thru Out. Second Bedroom and Full Bath Is Located On Opposite End of the House Providing Privacy for Overnight Guests. Laundry/Mud Room equipped with Laundry Tub and Cabinets for Extra Storage. Two Car Garage and Patio off the Den. Custom Window Treatments, Crown Molding and Wainscoting Thru-out. Sprinkler and Alarm Systems. This Community Offers a State of the Art Recreational Activity Center with Indoor and Outdoor Pools. Bocce, Shuffle Board, Billiards, Whiffle Ball, Frisbee Toss, Ping Pong, Darts and Many More Fun Activities. The Gym is Equipped with the Finest Equipment and an Aerobic Room with Stretching and Exercise Classes. The Clubs are famous for creating interesting and enjoyable things to keep the fun rolling. The Dance Group features 50's. 60's, and 70's dance parties. The Social Committee Hosts Monthly Cocktail Parties, Memorial Day, Labor Day, Fourth of July, Patty's Day, Veterans Day, Valentine Day, and Holiday Parties. Both Full Time Property Manager and Life Style Director Responsible for Organizing Various Trips are on Site. A Putting Green with Sand Traps and Wedge Shots Keeps your Short Game Sharp. Snow, Lawn, Roof and Siding Maintenance is All Inclusive in the Monthly Dues.
Location
State NJ
County Camden
Area Voorhees Twp (20434)
Zoning CCRC
Rooms
Other Rooms Living Room, Dining Room, Primary Bedroom, Kitchen, Family Room, Bedroom 1, Laundry, Other, Attic
Interior
Interior Features Primary Bath(s), Kitchen - Island, Butlers Pantry, Ceiling Fan(s), Sprinkler System, Stall Shower, Breakfast Area
Hot Water Natural Gas
Heating Gas, Forced Air, Energy Star Heating System, Programmable Thermostat
Cooling Central A/C
Flooring Wood, Fully Carpeted, Tile/Brick
Fireplaces Number 1
Fireplaces Type Marble, Gas/Propane
Equipment Oven - Self Cleaning, Commercial Range, Dishwasher, Disposal, Energy Efficient Appliances, Built-In Microwave
Fireplace Y
Window Features Energy Efficient
Appliance Oven - Self Cleaning, Commercial Range, Dishwasher, Disposal, Energy Efficient Appliances, Built-In Microwave
Heat Source Natural Gas
Laundry Main Floor
Exterior
Exterior Feature Patio(s), Porch(es)
Garage Inside Access, Garage Door Opener
Garage Spaces 2.0
Utilities Available Cable TV
Amenities Available Swimming Pool, Club House
Waterfront N
Water Access N
Roof Type Pitched
Accessibility None
Porch Patio(s), Porch(es)
Attached Garage 2
Total Parking Spaces 2
Garage Y
Building
Lot Description Irregular, Level, Open, Front Yard, Rear Yard, SideYard(s)
Story 1
Foundation Concrete Perimeter
Sewer Public Sewer
Water Public
Architectural Style Contemporary, Ranch/Rambler
Level or Stories 1
Additional Building Above Grade
Structure Type 9'+ Ceilings
New Construction N
Schools
School District Voorhees Township Board Of Education
Others
Pets Allowed Y
HOA Fee Include Pool(s),Common Area Maintenance,Ext Bldg Maint,Lawn Maintenance,Snow Removal,Trash,Health Club,All Ground Fee,Management
Senior Community Yes
Tax ID 34-00200-00002 303
Ownership Fee Simple
Security Features Security System
Acceptable Financing Conventional
Listing Terms Conventional
Financing Conventional
Pets Description Case by Case Basis
Read Less Info
Want to know what your home might be worth? Contact us for a FREE valuation!

Our team is ready to help you sell your home for the highest possible price ASAP

Bought with Robert T Kelly Jr. • RE/MAX ONE Realty-Moorestown

"My job is to find and attract mastery-based agents to the office, protect the culture, and make sure everyone is happy! "







