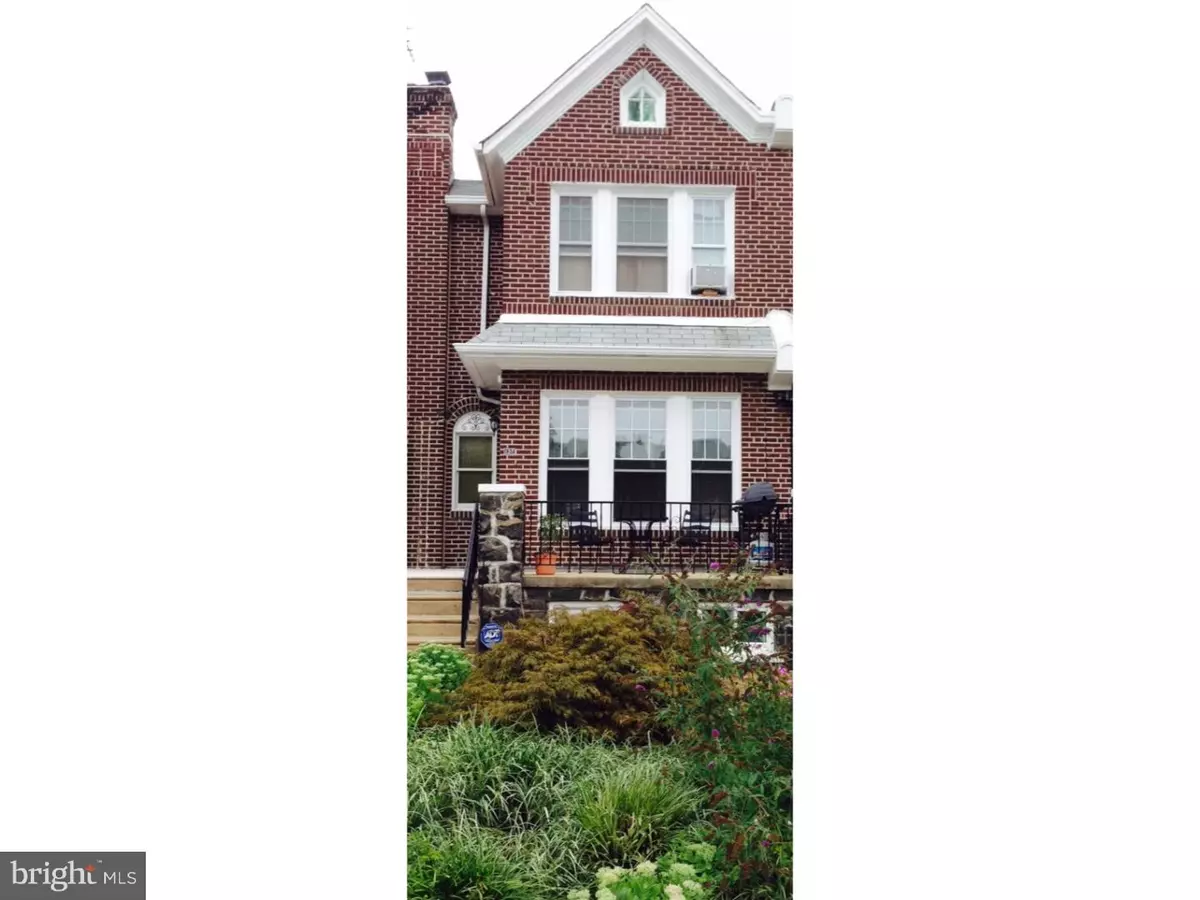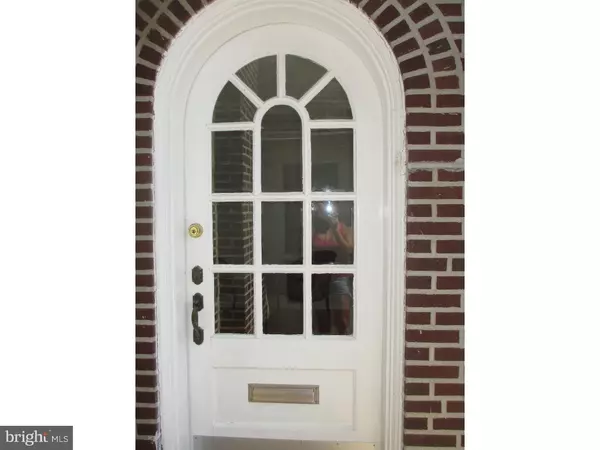$138,900
$138,900
For more information regarding the value of a property, please contact us for a free consultation.
3 Beds
2 Baths
1,525 SqFt
SOLD DATE : 09/30/2015
Key Details
Sold Price $138,900
Property Type Townhouse
Sub Type End of Row/Townhouse
Listing Status Sold
Purchase Type For Sale
Square Footage 1,525 sqft
Price per Sqft $91
Subdivision Wilm #02
MLS Listing ID 1002675686
Sold Date 09/30/15
Style Other
Bedrooms 3
Full Baths 1
Half Baths 1
HOA Y/N N
Abv Grd Liv Area 1,525
Originating Board TREND
Year Built 1932
Annual Tax Amount $1,761
Tax Year 2014
Lot Size 1,742 Sqft
Acres 0.04
Lot Dimensions 17X100
Property Description
This home has the original character and architectural details of yesterday and has been updated for today. Starting at the front of the home you will see a beautiful perennial garden that gives great curb appeal. The front steps lead to a lovely, open terrace that overlooks the garden and enclosed by natural stone pillars and black wrought iron railings. As you enter through the arched wood and glass panel front entrance door you step onto a tiled landing. Before you, is a custom designed window seat with richly upholstered cushion & pillows that was designed to disguise the radiator. The recently refinished hardwood flooring with wood in-lay detail runs through the living, dining, stairs, hallway, and bedrooms. Every room has been freshly painted with neutral colors. The main living level offers a large living room that features a decorative brick corner fireplace with tiled hearth. Pass through the original arched entryway leads to a spacious dining area for two, or also can accommodate a large gathering. The eat-in kitchen was updated with new ceramic tile floor, cabinetry, tile back splash and granite countertops. The re-finished gleaming wood stairs with freshly painted railings and stained banister lead to the upper level where the 3 bedrooms and full bathroom are located. All of the bedroom closets have been reconstructed and made much larger than the original closets. The master bedroom has a large double door closet with an elegant arch detail above it, adjacent to that is a single door closet for additional storage. The full bathroom has a full size bathtub/shower combo plus an additional stand up shower. Bathroom updates include a new dual flush toilet, vanity, and accessories. This bathroom has the original classic black & white tiled walls and flooring which is still popular today and will match with any color d cor. In the kitchen, is the entrance door to the staircase that brings you to the lower level/basement. The lower level has an outdoor entrance to the driveway/patio and another door opens to the one car attached garage with automatic door opener. The basement can be finished to your needs: an entertainment room, toy room, or man cave. Possibilities are endless. The lower level also has cedar storage closets, laundry room and powder room. Major updates include new energy star windows, boiler, hot water heater, electrical service with new panel. City living at its finest!
Location
State DE
County New Castle
Area Wilmington (30906)
Zoning 26R-3
Rooms
Other Rooms Living Room, Dining Room, Primary Bedroom, Bedroom 2, Kitchen, Bedroom 1
Basement Full, Outside Entrance, Fully Finished
Interior
Interior Features Stall Shower, Kitchen - Eat-In
Hot Water Natural Gas
Heating Gas, Radiator
Cooling Wall Unit
Flooring Wood, Tile/Brick
Fireplace N
Window Features Replacement
Heat Source Natural Gas
Laundry Basement
Exterior
Exterior Feature Patio(s), Porch(es)
Garage Garage Door Opener
Garage Spaces 1.0
Waterfront N
Water Access N
Roof Type Flat
Accessibility None
Porch Patio(s), Porch(es)
Attached Garage 1
Total Parking Spaces 1
Garage Y
Building
Story 2
Sewer Public Sewer
Water Public
Architectural Style Other
Level or Stories 2
Additional Building Above Grade
New Construction N
Schools
School District Brandywine
Others
Tax ID 26-016.30-037
Ownership Fee Simple
Read Less Info
Want to know what your home might be worth? Contact us for a FREE valuation!

Our team is ready to help you sell your home for the highest possible price ASAP

Bought with Nicole Geames • BHHS Fox & Roach - Hockessin

"My job is to find and attract mastery-based agents to the office, protect the culture, and make sure everyone is happy! "







