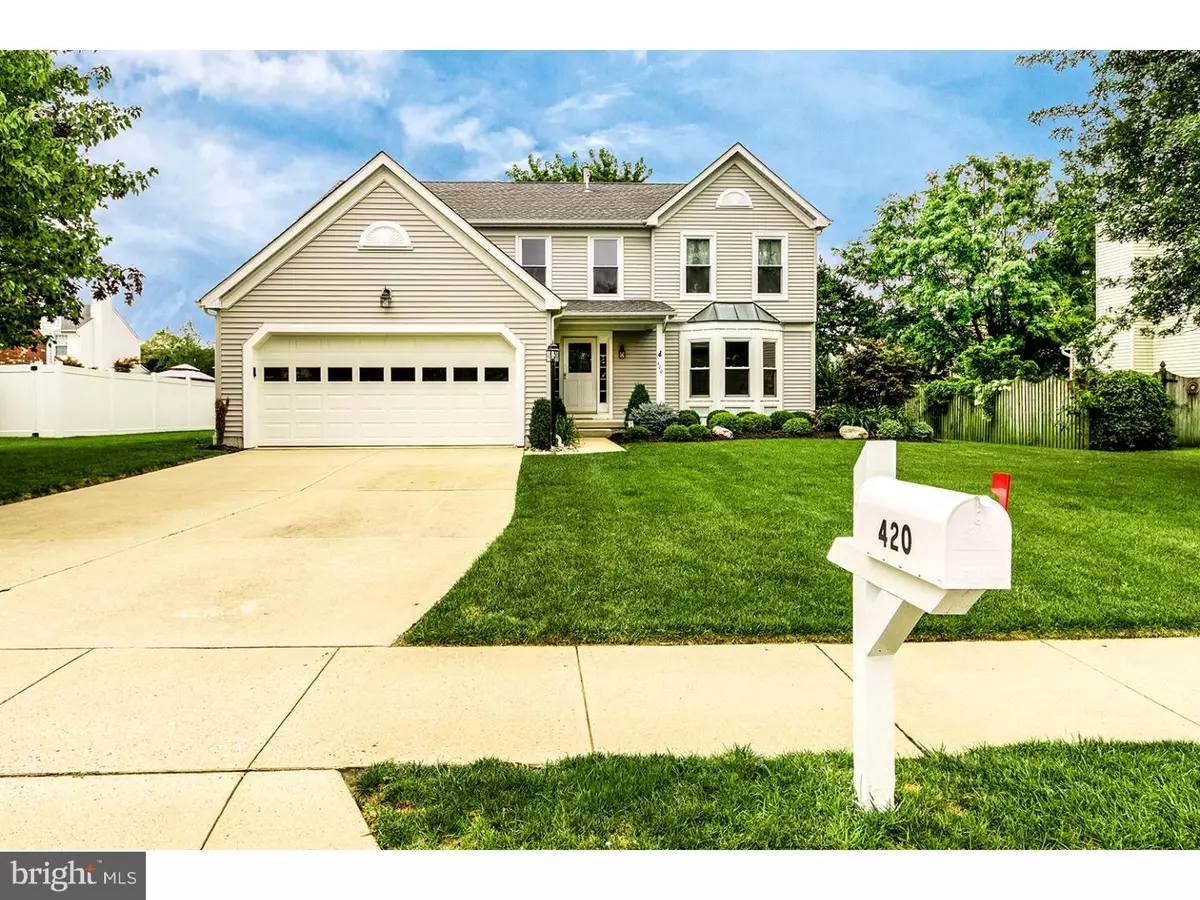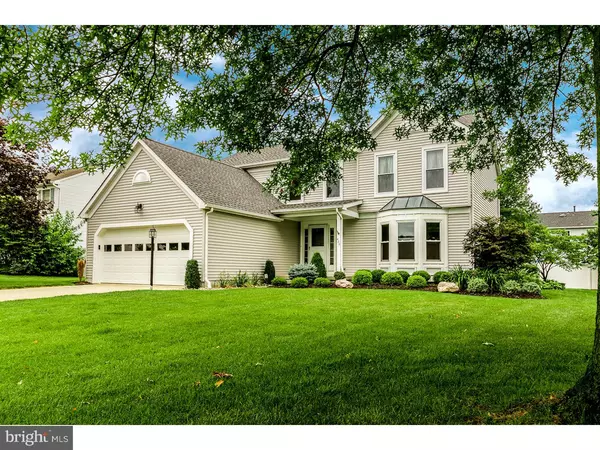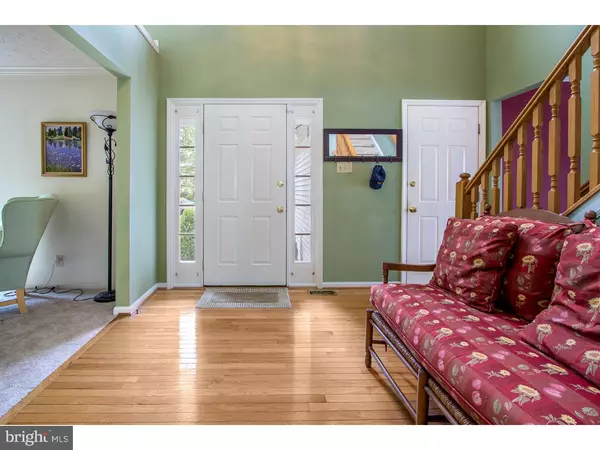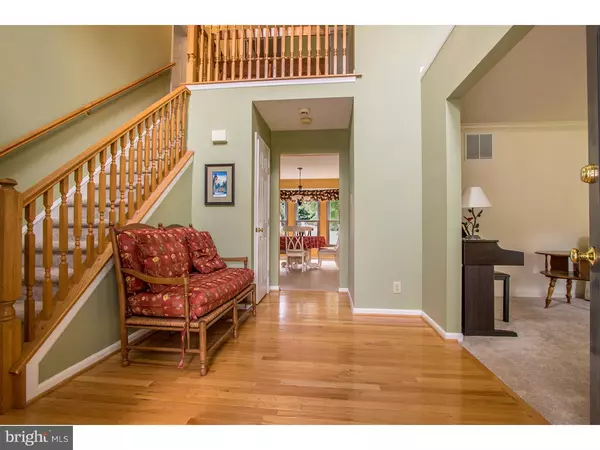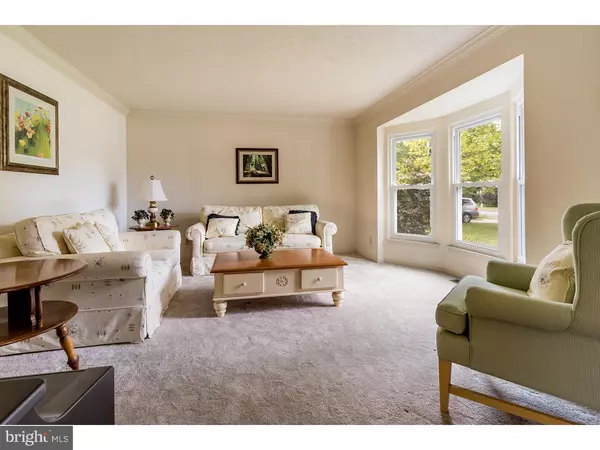$319,000
$320,000
0.3%For more information regarding the value of a property, please contact us for a free consultation.
4 Beds
3 Baths
2,297 SqFt
SOLD DATE : 11/25/2015
Key Details
Sold Price $319,000
Property Type Single Family Home
Sub Type Detached
Listing Status Sold
Purchase Type For Sale
Square Footage 2,297 sqft
Price per Sqft $138
Subdivision Maple Grove
MLS Listing ID 1002679498
Sold Date 11/25/15
Style Colonial
Bedrooms 4
Full Baths 2
Half Baths 1
HOA Y/N N
Abv Grd Liv Area 2,297
Originating Board TREND
Year Built 1992
Annual Tax Amount $7,626
Tax Year 2015
Lot Size 10,000 Sqft
Acres 0.23
Lot Dimensions 80X125
Property Description
Move right into this 4 bedroom 2.5 bath colonial in desirable Maple Grove of Lumberton. New, new, new best describes this home.... New Roof, New Siding, New Windows throughout, New Heater, New a/c, New hot water heater plus brand new carpeting throughout the entire house to include the finished basement. Truly nothing to do here but move in. The first floor offers a formal living room, formal dining room, kitchen with breakfast room and the family room. The kitchen offers plenty of counter and cabinets space with oak cabinets plus a full appliance package. The kitchen and breakfast area is decorated with a brand new laminate floor. Freshly painted powder and laundry room also located on the first floor. 4 spacious bedrooms to include the master located upstairs. The large master bedroom offers vaulted ceiling, a walk in closet and a private master bathroom. Another full bathroom with brand new flooring located upstairs. The finished basement gives this home that added living space needed by many families. The basement is fully finished with an additional room that would be a perfect office or guest area. Extras to note- 2 Car with new garage door, beautiful landscaping, all new exterior light fixtures, sprinkler system, invisable fence, affordable taxes. This is a must see!!!
Location
State NJ
County Burlington
Area Lumberton Twp (20317)
Zoning R2.5
Rooms
Other Rooms Living Room, Dining Room, Primary Bedroom, Bedroom 2, Bedroom 3, Kitchen, Family Room, Bedroom 1
Basement Full, Fully Finished
Interior
Interior Features Primary Bath(s), Ceiling Fan(s), Sprinkler System, Dining Area
Hot Water Natural Gas
Heating Gas, Forced Air
Cooling Central A/C
Flooring Fully Carpeted, Vinyl
Fireplace N
Heat Source Natural Gas
Laundry Main Floor
Exterior
Exterior Feature Porch(es)
Garage Spaces 2.0
Utilities Available Cable TV
Waterfront N
Water Access N
Roof Type Shingle
Accessibility None
Porch Porch(es)
Attached Garage 2
Total Parking Spaces 2
Garage Y
Building
Story 2
Sewer Public Sewer
Water Public
Architectural Style Colonial
Level or Stories 2
Additional Building Above Grade
New Construction N
Schools
High Schools Rancocas Valley Regional
School District Rancocas Valley Regional Schools
Others
Tax ID 17-00019 48-00003
Ownership Fee Simple
Read Less Info
Want to know what your home might be worth? Contact us for a FREE valuation!

Our team is ready to help you sell your home for the highest possible price ASAP

Bought with Patricia Denney • RE/MAX Preferred - Marlton

"My job is to find and attract mastery-based agents to the office, protect the culture, and make sure everyone is happy! "


