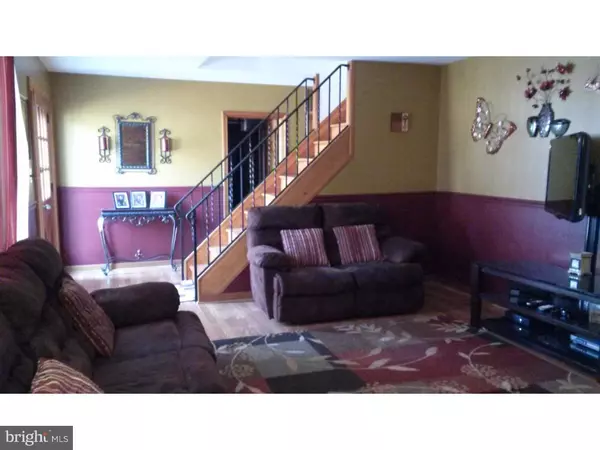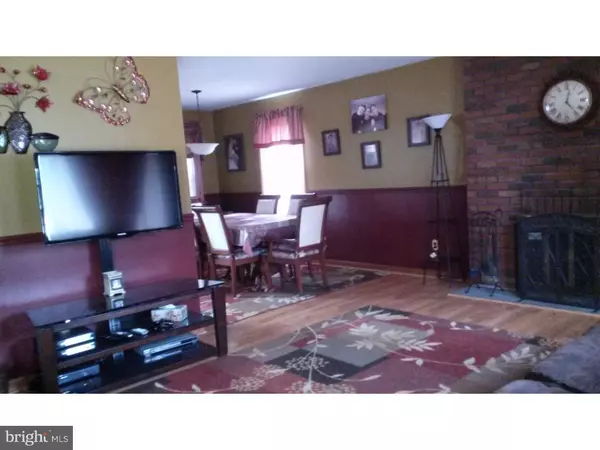$225,000
$234,900
4.2%For more information regarding the value of a property, please contact us for a free consultation.
4 Beds
2 Baths
1,772 SqFt
SOLD DATE : 09/18/2015
Key Details
Sold Price $225,000
Property Type Single Family Home
Sub Type Detached
Listing Status Sold
Purchase Type For Sale
Square Footage 1,772 sqft
Price per Sqft $126
Subdivision Country Club Estates
MLS Listing ID 1002668298
Sold Date 09/18/15
Style Cape Cod
Bedrooms 4
Full Baths 2
HOA Y/N N
Abv Grd Liv Area 1,772
Originating Board TREND
Year Built 1955
Annual Tax Amount $5,945
Tax Year 2014
Lot Size 0.332 Acres
Acres 0.33
Lot Dimensions 113X128
Property Description
Welcome to 1501 Highland Avenue. This lovely home is warm and inviting, and one that you will definitely want to see. The spacious living room with its fireplace flows right into the dining room which is located next to the kitchen and makes for easy entertaining. The kitchen is bright and cheerful with oak cabinetry, a greenhouse window overlooking the yard, tile flooring, and access to the back deck. You will also find your master bedroom, 2nd bedroom and a full bath on the 1st floor. Upstairs are 2 additional bedrooms with hardwood flooring and a full bath. This home has so much to offer! The basement is finished with a nice area to relax after a hard day at work, watch movies, or play video games. It even has a bar for your entertaining needs. It is the perfect spot for Sunday football games! You will be pleasantly surprised by the spaciousness of this home. The fenced-in yard offers plenty of space for play or for all your gardening pleasures. There are also 2 sheds for storage. All of this, and a fabulous location, plus the Cinnaminson school system, makes this a perfect place to call home! Conveniently located near Route 130, which makes for easy access to Philadelphia. **BUYER INCENTIVE: Closing Cost Concessions being offered -- up to 2% of final sales price for buyer, capped at $10,000.
Location
State NJ
County Burlington
Area Cinnaminson Twp (20308)
Zoning RES
Rooms
Other Rooms Living Room, Dining Room, Primary Bedroom, Bedroom 2, Bedroom 3, Kitchen, Family Room, Bedroom 1, Laundry, Other
Basement Full, Outside Entrance, Fully Finished
Interior
Interior Features Ceiling Fan(s), Wet/Dry Bar
Hot Water Natural Gas
Heating Gas, Hot Water
Cooling Central A/C
Flooring Wood, Fully Carpeted
Fireplaces Number 1
Fireplaces Type Brick
Equipment Dishwasher, Disposal, Built-In Microwave
Fireplace Y
Appliance Dishwasher, Disposal, Built-In Microwave
Heat Source Natural Gas
Laundry Basement
Exterior
Exterior Feature Roof
Utilities Available Cable TV
Waterfront N
Water Access N
Roof Type Pitched
Accessibility None
Porch Roof
Garage N
Building
Lot Description Corner
Story 2
Sewer Public Sewer
Water Public
Architectural Style Cape Cod
Level or Stories 2
Additional Building Above Grade
New Construction N
Schools
Elementary Schools New Albany
Middle Schools Cinnaminson
High Schools Cinnaminson
School District Cinnaminson Township Public Schools
Others
Tax ID 08-01515-00001
Ownership Fee Simple
Acceptable Financing Conventional, VA, FHA 203(b)
Listing Terms Conventional, VA, FHA 203(b)
Financing Conventional,VA,FHA 203(b)
Read Less Info
Want to know what your home might be worth? Contact us for a FREE valuation!

Our team is ready to help you sell your home for the highest possible price ASAP

Bought with Donna M Glenning • Weichert Realtors - Moorestown

"My job is to find and attract mastery-based agents to the office, protect the culture, and make sure everyone is happy! "







