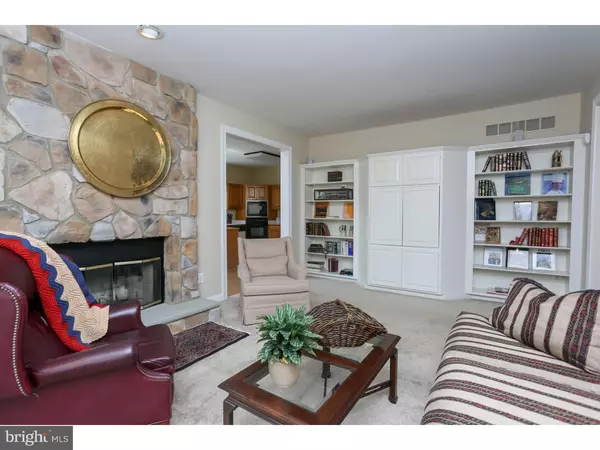$448,000
$459,000
2.4%For more information regarding the value of a property, please contact us for a free consultation.
3 Beds
4 Baths
6,665 Sqft Lot
SOLD DATE : 11/20/2015
Key Details
Sold Price $448,000
Property Type Single Family Home
Sub Type Detached
Listing Status Sold
Purchase Type For Sale
Subdivision Canter Village
MLS Listing ID 1002650590
Sold Date 11/20/15
Style Colonial
Bedrooms 3
Full Baths 3
Half Baths 1
HOA Fees $366/qua
HOA Y/N Y
Originating Board TREND
Year Built 1993
Annual Tax Amount $8,493
Tax Year 2015
Lot Size 6,665 Sqft
Acres 0.15
Lot Dimensions 37X80
Property Description
Welcome to the luxurious lifestyle of 17 Saddle Run in desirable Canter Village. The open, bright floor plan is a treat for the buyer who loves beautiful surroundings and fabulous landscaping without the outside maintenance. This home has been lovingly cared for by the original owners who chose this fabulous premium location with panoramic views of the pond from the two tiered decks. The home is situated on a cul de sac lot for additional privacy and peacefulness. The 2 1/2 story entrance foyer with hardwood floors opens to the formal living room with marble surround fireplace. The dining room affords formal entertaining. The open family room with floor to ceiling stone fireplace has sliders to a spacious deck. The modern kitchen has more than ample cabinetry and counter space plus a breakfast area with access to the deck. There is a powder room with hardwood floors and a laundry room all with 9 ft. ceilings. There is a two car garage with newly epoxy finished flooring. The second floor has a lovely master suite which includes a very spacious bedroom, vanity dressing area, 2 large walk in closets and a large whirlpool tub and stall shower. The lower level is designed with a three room floor plan. The first room can be a recreational room/office, second room is living room/family room and the third room could be exercise room or a bedroom. There is a beautiful full bath plus storage area and a wonderful cedar closet. This lower level is light and bright with windows and sliding doors that open to the lower deck. The front of the home has a lovely walkway leading to the front door and the area has been recently pruned and landscaped. This home is in close proximity to major arteries as well as the Philadelphia International Airport, Country Clubs, shopping and Ridley Creek State Park. Having access to the community swimming pool and tennis courts will meet all of your ownership needs for total enjoyment. Canter Village is in the process of hooking up to public sewers. Payment notice coming out 9/2015 with payment due within 90 days of notice. The estimated cost to connect is $3,000.00. Lateral lines (wet pipes) area already in use so the connection with be "like the flip of a switch" as per the township.
Location
State PA
County Delaware
Area Edgmont Twp (10419)
Zoning RES
Direction Northeast
Rooms
Other Rooms Living Room, Dining Room, Primary Bedroom, Bedroom 2, Kitchen, Family Room, Bedroom 1, In-Law/auPair/Suite, Laundry, Other, Attic
Basement Full, Outside Entrance, Fully Finished
Interior
Interior Features Primary Bath(s), Skylight(s), Ceiling Fan(s), Central Vacuum, Stall Shower, Dining Area
Hot Water Electric
Heating Heat Pump - Electric BackUp, Forced Air
Cooling Central A/C
Flooring Wood, Fully Carpeted, Vinyl
Fireplaces Number 2
Fireplaces Type Marble, Stone
Equipment Built-In Range, Oven - Wall, Oven - Self Cleaning, Dishwasher, Disposal, Built-In Microwave
Fireplace Y
Window Features Replacement
Appliance Built-In Range, Oven - Wall, Oven - Self Cleaning, Dishwasher, Disposal, Built-In Microwave
Laundry Main Floor
Exterior
Exterior Feature Deck(s)
Garage Garage Door Opener
Garage Spaces 4.0
Utilities Available Cable TV
Amenities Available Swimming Pool
Waterfront N
Water Access N
Roof Type Pitched,Shingle
Accessibility None
Porch Deck(s)
Attached Garage 2
Total Parking Spaces 4
Garage Y
Building
Lot Description Cul-de-sac
Story 2
Foundation Concrete Perimeter
Sewer Community Septic Tank, Private Septic Tank
Water Public
Architectural Style Colonial
Level or Stories 2
Structure Type 9'+ Ceilings
New Construction N
Schools
School District Rose Tree Media
Others
HOA Fee Include Pool(s),Common Area Maintenance,Lawn Maintenance,Snow Removal,Trash,Sewer
Tax ID 19-00-00330-37
Ownership Fee Simple
Security Features Security System
Acceptable Financing Conventional
Listing Terms Conventional
Financing Conventional
Read Less Info
Want to know what your home might be worth? Contact us for a FREE valuation!

Our team is ready to help you sell your home for the highest possible price ASAP

Bought with Lisa Frey Hershock • BHHS Fox & Roach-Malvern

"My job is to find and attract mastery-based agents to the office, protect the culture, and make sure everyone is happy! "







