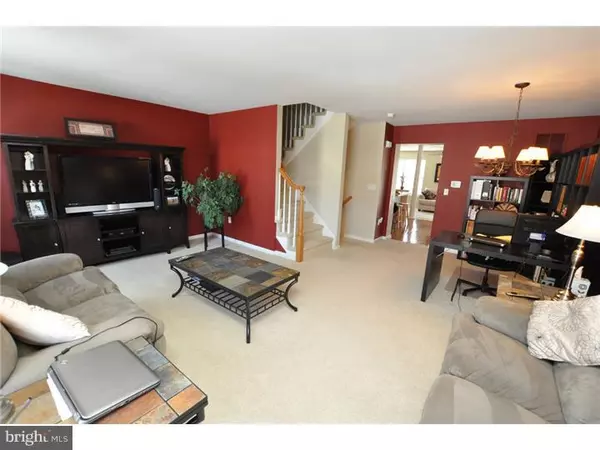$205,180
$212,400
3.4%For more information regarding the value of a property, please contact us for a free consultation.
3 Beds
3 Baths
1,662 SqFt
SOLD DATE : 09/16/2015
Key Details
Sold Price $205,180
Property Type Townhouse
Sub Type Interior Row/Townhouse
Listing Status Sold
Purchase Type For Sale
Square Footage 1,662 sqft
Price per Sqft $123
Subdivision Grande At Rancocas C
MLS Listing ID 1002546382
Sold Date 09/16/15
Style Contemporary,Traditional
Bedrooms 3
Full Baths 2
Half Baths 1
HOA Fees $200/mo
HOA Y/N Y
Abv Grd Liv Area 1,662
Originating Board TREND
Year Built 2004
Annual Tax Amount $6,679
Tax Year 2014
Property Description
BUYER FINANCING JUST FELL THROUGH! BACK ON MARKET! Presenting a METICULOUSLY CLEAN and immaculately maintained 3-story Townhouse in "The Grande" with bump-outs on every level (bigger Master BR, Family Room, and Great Room!) in prime cul-de-sac location that backs to woods! Featuring a beautiful eat-in Kitch w/ upgraded 42" wood cabinetry, glistening hardwood floors, stainless steel appliances, custom tile backsplash, under cabinet lighting, neutral countertops, and breakfast bar island. Also includes upgraded neutral color carpeting with upgraded padding, all upgraded light fixtures/ recessed lighting, Family Room wired with surround sound, ceiling fans in bedrooms and Family Room, cultured marble in both full baths, large sunken tub in Master Bath with stall shower and double sink vanity, stamped concrete patio, large 2nd story cherry stained deck, large storage room, pull-down attic w/ flooring, 1- car garage with door opener and touch pad, Master BR has LARGE walk-in closet, and is move-in condition! A 10! Association fee includes pool and tennis courts. Conveniently located near Rt.130, I-295, NJ Turnpike, and Philadelphia.
Location
State NJ
County Burlington
Area Delran Twp (20310)
Zoning RES
Rooms
Other Rooms Living Room, Primary Bedroom, Bedroom 2, Kitchen, Family Room, Bedroom 1, Other, Attic
Interior
Interior Features Primary Bath(s), Kitchen - Island, Ceiling Fan(s), Attic/House Fan, Stall Shower, Breakfast Area
Hot Water Natural Gas
Heating Gas, Forced Air
Cooling Central A/C
Flooring Wood, Fully Carpeted, Vinyl
Fireplace N
Heat Source Natural Gas
Laundry Lower Floor
Exterior
Exterior Feature Deck(s), Patio(s)
Garage Inside Access, Garage Door Opener
Garage Spaces 3.0
Utilities Available Cable TV
Amenities Available Swimming Pool, Tennis Courts, Club House
Waterfront N
Water Access N
Roof Type Pitched,Shingle
Accessibility None
Porch Deck(s), Patio(s)
Attached Garage 2
Total Parking Spaces 3
Garage Y
Building
Lot Description Cul-de-sac, Front Yard, Rear Yard
Story 3+
Foundation Slab
Sewer Public Sewer
Water Public
Architectural Style Contemporary, Traditional
Level or Stories 3+
Additional Building Above Grade
New Construction N
Schools
Elementary Schools Millbridge
Middle Schools Delran
High Schools Delran
School District Delran Township Public Schools
Others
HOA Fee Include Pool(s),Common Area Maintenance,Ext Bldg Maint,Lawn Maintenance,Snow Removal,Trash,Parking Fee,All Ground Fee,Management
Tax ID 10-00118-00004-C445
Ownership Condominium
Acceptable Financing Conventional, VA
Listing Terms Conventional, VA
Financing Conventional,VA
Read Less Info
Want to know what your home might be worth? Contact us for a FREE valuation!

Our team is ready to help you sell your home for the highest possible price ASAP

Bought with Mary Helen Ranieri • Keller Williams Realty - Washington Township

"My job is to find and attract mastery-based agents to the office, protect the culture, and make sure everyone is happy! "







