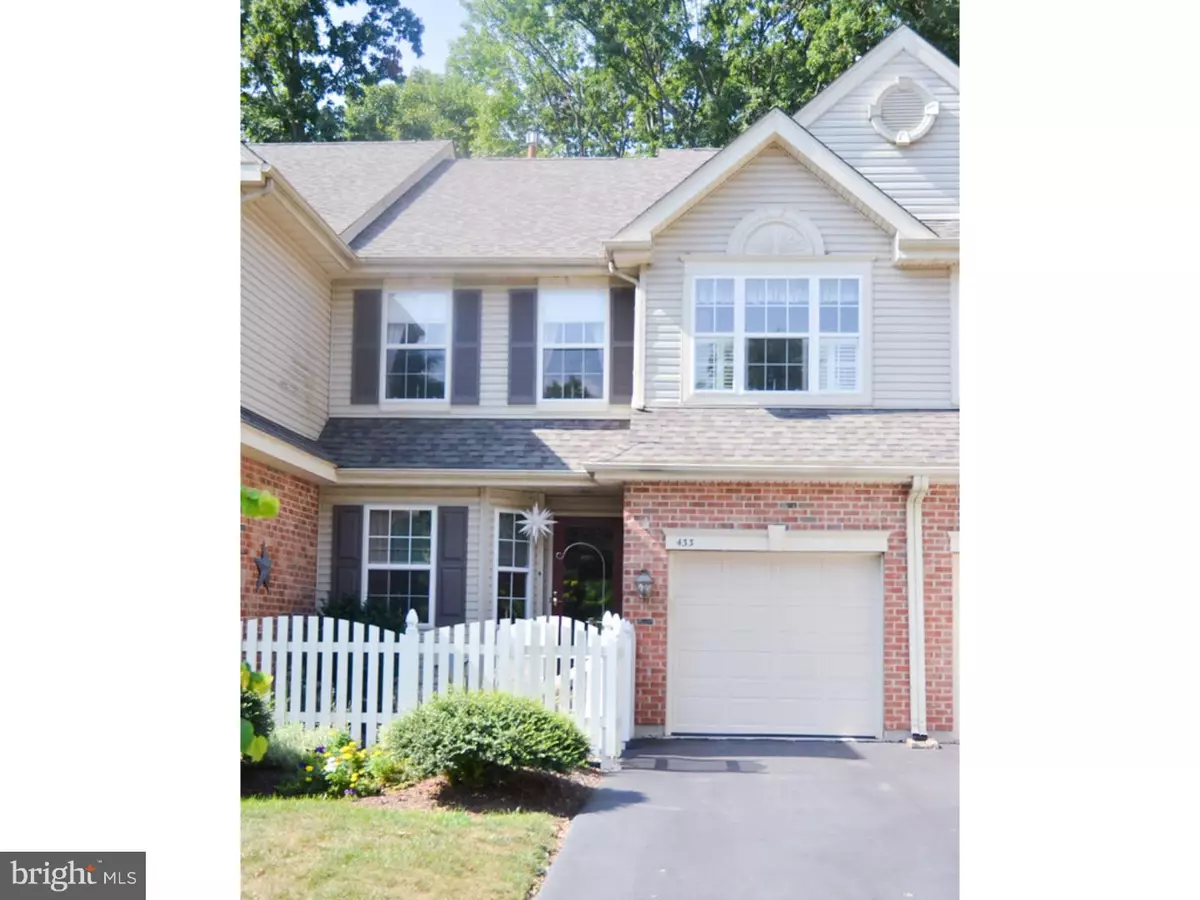$279,000
$284,900
2.1%For more information regarding the value of a property, please contact us for a free consultation.
3 Beds
3 Baths
1,963 SqFt
SOLD DATE : 10/21/2016
Key Details
Sold Price $279,000
Property Type Townhouse
Sub Type Interior Row/Townhouse
Listing Status Sold
Purchase Type For Sale
Square Footage 1,963 sqft
Price per Sqft $142
Subdivision Penn Oak Manor
MLS Listing ID 1002502994
Sold Date 10/21/16
Style Colonial
Bedrooms 3
Full Baths 2
Half Baths 1
HOA Fees $142/mo
HOA Y/N Y
Abv Grd Liv Area 1,963
Originating Board TREND
Year Built 1994
Annual Tax Amount $5,206
Tax Year 2016
Lot Size 2,999 Sqft
Acres 0.07
Lot Dimensions 27
Property Description
Welcome to 433 Penn Oak Ct. This is an exquisitely done 3 bedroom 2.5 bath townhome in the desirable Penn Oak Manor subdivision. Courtyard entrance with white picket fence and gorgeous landscaping welcome you into this meticulously maintained home. As you enter into the tiled foyer you'll find an office/flex room with custom shelving in the closet. Continue your tour into the first floor and you'll find a desirable open floor plan perfect for entertaining. Living room has been extended to offer more living space and wall of windows allows for tons of natural light. Sliding door welcomes you out onto your new deck. The views from the deck won't disappoint. Between the picturesque landscaping and township park equipped with walking trails you could spend hours enjoying the backyard. Upstairs you'll fall in love with the master suite. Offering large oversized bathroom with double vanity, soaker tub, walk in shower, and walk in closet. 2 additional bedrooms with new carpets and full bathroom finish the second level. The basement offers plenty of storage or could be finished to add plenty of extra living space. This home also features a new roof. Conveniently located with close proximity to turnpike, parks, and shopping.
Location
State PA
County Montgomery
Area Lower Salford Twp (10650)
Zoning R4
Rooms
Other Rooms Living Room, Dining Room, Primary Bedroom, Bedroom 2, Kitchen, Family Room, Bedroom 1
Basement Full, Unfinished
Interior
Interior Features Primary Bath(s), Kitchen - Eat-In
Hot Water Natural Gas
Heating Gas, Forced Air
Cooling Central A/C
Flooring Fully Carpeted, Vinyl, Tile/Brick
Equipment Oven - Self Cleaning, Dishwasher, Disposal
Fireplace N
Appliance Oven - Self Cleaning, Dishwasher, Disposal
Heat Source Natural Gas
Laundry Basement
Exterior
Exterior Feature Deck(s)
Garage Spaces 3.0
Waterfront N
Water Access N
Accessibility None
Porch Deck(s)
Attached Garage 1
Total Parking Spaces 3
Garage Y
Building
Story 2
Sewer Public Sewer
Water Public
Architectural Style Colonial
Level or Stories 2
Additional Building Above Grade
New Construction N
Schools
School District Souderton Area
Others
Senior Community No
Tax ID 50-00-03381-187
Ownership Fee Simple
Read Less Info
Want to know what your home might be worth? Contact us for a FREE valuation!

Our team is ready to help you sell your home for the highest possible price ASAP

Bought with Amber L Moyer • RE/MAX Reliance

"My job is to find and attract mastery-based agents to the office, protect the culture, and make sure everyone is happy! "







