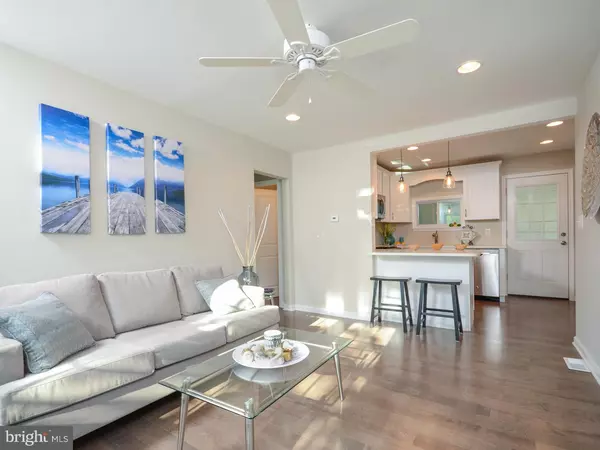$218,500
$215,000
1.6%For more information regarding the value of a property, please contact us for a free consultation.
3 Beds
2 Baths
921 SqFt
SOLD DATE : 07/25/2016
Key Details
Sold Price $218,500
Property Type Single Family Home
Sub Type Detached
Listing Status Sold
Purchase Type For Sale
Square Footage 921 sqft
Price per Sqft $237
Subdivision Erlton
MLS Listing ID 1002500208
Sold Date 07/25/16
Style Cape Cod
Bedrooms 3
Full Baths 2
HOA Y/N N
Abv Grd Liv Area 921
Originating Board TREND
Year Built 1942
Annual Tax Amount $5,087
Tax Year 2015
Lot Size 7,000 Sqft
Acres 0.16
Lot Dimensions 50X140
Property Description
Welcome to a page from Pottery Barn! This is a completely renovated house! From the minute you pull up you will see the sparkling newer double hung vinyl windows. The freshly painted shutters highlight the windows. As you enter the home, you will be in awe. The wide plank Birch hardwood floors are the perfect color for decorating. The Sherman Williams greige walls allow for any color to be added as an accent. The living room has recessed lighting that highlights the floors. The open living room is great for entertaining. A gourmet kitchen is the focal of the home. Gorgeous 42" white inset cabinets have crown molding and silver handles. The magnificent white and gray quartz counters, extra deep stainless sink and nickel faucet are additional features. The stainless appliances complete the package. The 2 bedrooms on the first floor are neutrally decorated and have ceiling fans and hardwood floors. The masonite doors with nickel handles are a nice update. The main bath has extra high white cabinets with granite tops. The master suite has cut berber carpet and a sitting area. The master bath has espresso cabinets, hardwood look tile and a stall shower with subway tile and frames glass. The finished basement has cut berber carpet. There is plenty of room for a play room, rec room, office or a gym. The sunroom overlooks the private oversized backyard. The sunroom is a great place for outdoor entertaining. This home is located close to major roads and an easy commute to Philadelphia. Highly regarded Cherry Hill Schools. One year HSA warranty provided to buyer at closing paid by the seller.
Location
State NJ
County Camden
Area Cherry Hill Twp (20409)
Zoning RES
Rooms
Other Rooms Living Room, Primary Bedroom, Bedroom 2, Kitchen, Family Room, Bedroom 1, Laundry, Other
Basement Full, Fully Finished
Interior
Interior Features Primary Bath(s), Ceiling Fan(s), Stall Shower, Kitchen - Eat-In
Hot Water Natural Gas
Heating Gas, Forced Air
Cooling Central A/C
Flooring Wood, Fully Carpeted, Tile/Brick
Equipment Dishwasher, Disposal, Energy Efficient Appliances, Built-In Microwave
Fireplace N
Window Features Energy Efficient,Replacement
Appliance Dishwasher, Disposal, Energy Efficient Appliances, Built-In Microwave
Heat Source Natural Gas
Laundry Basement
Exterior
Garage Spaces 3.0
Waterfront N
Water Access N
Roof Type Shingle
Accessibility None
Total Parking Spaces 3
Garage N
Building
Lot Description Level, Front Yard, Rear Yard
Story 2
Sewer Public Sewer
Water Public
Architectural Style Cape Cod
Level or Stories 2
Additional Building Above Grade
New Construction N
Schools
High Schools Cherry Hill High - West
School District Cherry Hill Township Public Schools
Others
Senior Community No
Tax ID 09-00353 01-00007
Ownership Fee Simple
Acceptable Financing Conventional, VA, FHA 203(b)
Listing Terms Conventional, VA, FHA 203(b)
Financing Conventional,VA,FHA 203(b)
Read Less Info
Want to know what your home might be worth? Contact us for a FREE valuation!

Our team is ready to help you sell your home for the highest possible price ASAP

Bought with Robert Greenblatt • Keller Williams Realty - Cherry Hill

"My job is to find and attract mastery-based agents to the office, protect the culture, and make sure everyone is happy! "







