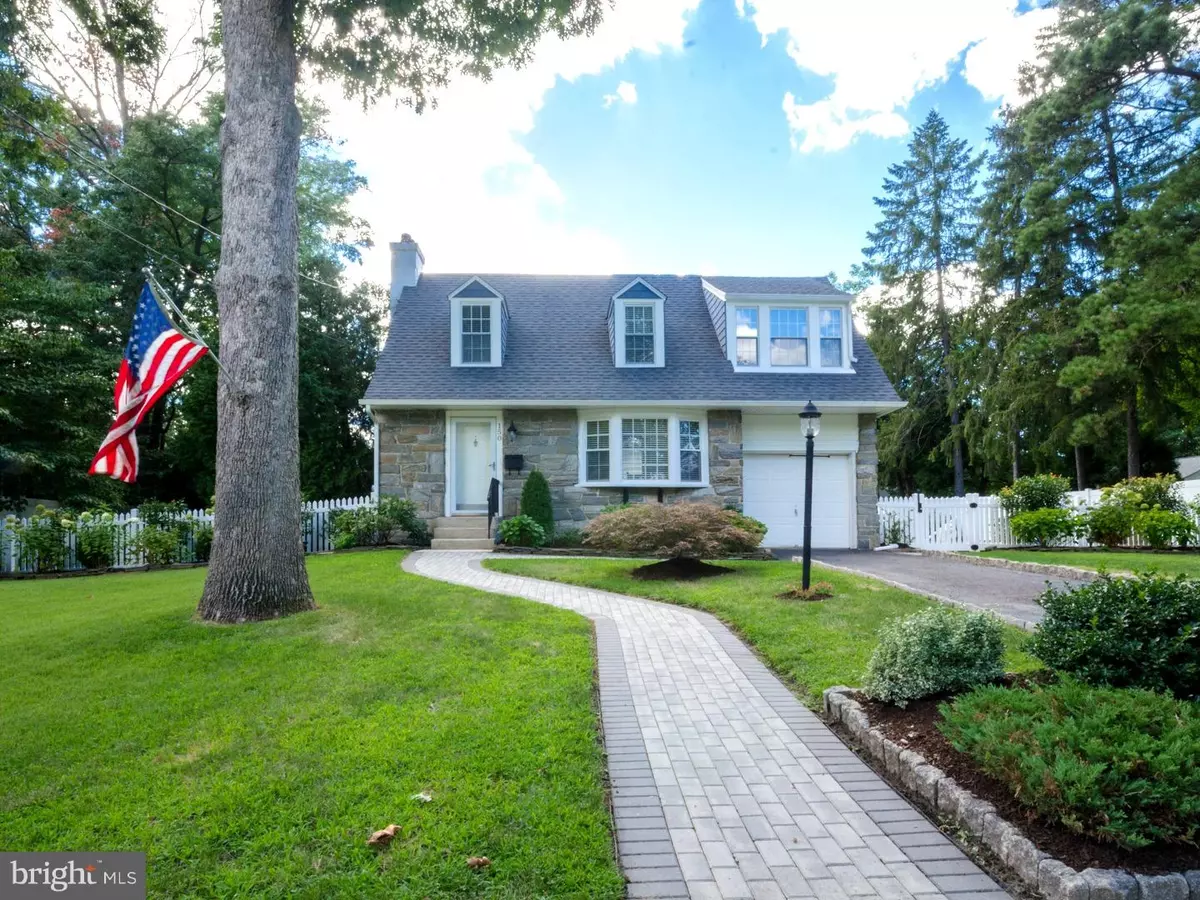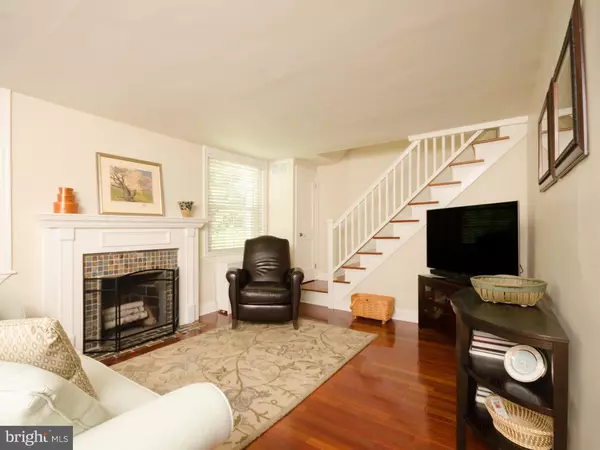$292,000
$298,500
2.2%For more information regarding the value of a property, please contact us for a free consultation.
3 Beds
2 Baths
1,002 SqFt
SOLD DATE : 10/17/2016
Key Details
Sold Price $292,000
Property Type Single Family Home
Sub Type Detached
Listing Status Sold
Purchase Type For Sale
Square Footage 1,002 sqft
Price per Sqft $291
Subdivision Erlton
MLS Listing ID 1002501252
Sold Date 10/17/16
Style Colonial
Bedrooms 3
Full Baths 2
HOA Y/N N
Abv Grd Liv Area 1,002
Originating Board TREND
Year Built 1945
Annual Tax Amount $7,283
Tax Year 2016
Lot Size 0.289 Acres
Acres 0.29
Lot Dimensions 100X126
Property Description
Picture Perfect describes this home! Situated on one of the over sized lots in Erlton is this impeccably maintained home. As you walk up the paved walkway to the front door you realize that it this is a totally move in condition home. The Living room has a fireplace which leads into the formal dining room with a bay window. The kitchen has been recently updated and features a garden window which makes it bright & airy. The 2nd floor has a master bedroom with an updated en-suite bathroom and 2 additional bedrooms with an updated hall bathroom. The rear yard is to die for! From the kitchen you walk out to a covered patio which overlooks the beautiful landscaped yard. The in-ground pool has a newer liner and is surrounded by newer paved walkways. Additionally there is room on the grassy yard for a swing set and play area. Newer vinyl fencing surround the yard. The homes features include newer vinyl siding, tilt-in windows, part finished basement and so much more...
Location
State NJ
County Camden
Area Cherry Hill Twp (20409)
Zoning RES
Rooms
Other Rooms Living Room, Dining Room, Primary Bedroom, Bedroom 2, Kitchen, Bedroom 1, Other, Attic
Basement Full
Interior
Interior Features Primary Bath(s), Stall Shower, Kitchen - Eat-In
Hot Water Natural Gas
Heating Gas, Radiator
Cooling Central A/C
Flooring Wood, Fully Carpeted
Fireplaces Number 1
Fireplace Y
Window Features Energy Efficient,Replacement
Heat Source Natural Gas
Laundry Basement
Exterior
Garage Spaces 1.0
Pool Indoor
Utilities Available Cable TV
Waterfront N
Water Access N
Roof Type Shingle
Accessibility Mobility Improvements
Attached Garage 1
Total Parking Spaces 1
Garage Y
Building
Lot Description Level
Story 2
Sewer Public Sewer
Water Public
Architectural Style Colonial
Level or Stories 2
Additional Building Above Grade
New Construction N
Schools
Elementary Schools Clara Barton
Middle Schools Carusi
High Schools Cherry Hill High - West
School District Cherry Hill Township Public Schools
Others
Senior Community No
Tax ID 09-00380 01-00012
Ownership Fee Simple
Acceptable Financing Conventional
Listing Terms Conventional
Financing Conventional
Read Less Info
Want to know what your home might be worth? Contact us for a FREE valuation!

Our team is ready to help you sell your home for the highest possible price ASAP

Bought with Michael B Tyszka • Keller Williams Realty - Cherry Hill

"My job is to find and attract mastery-based agents to the office, protect the culture, and make sure everyone is happy! "







