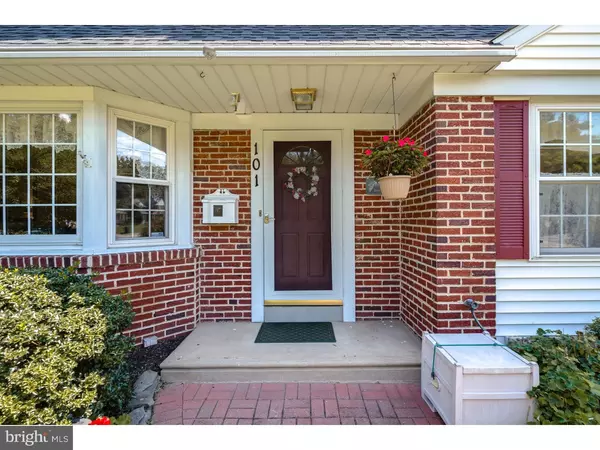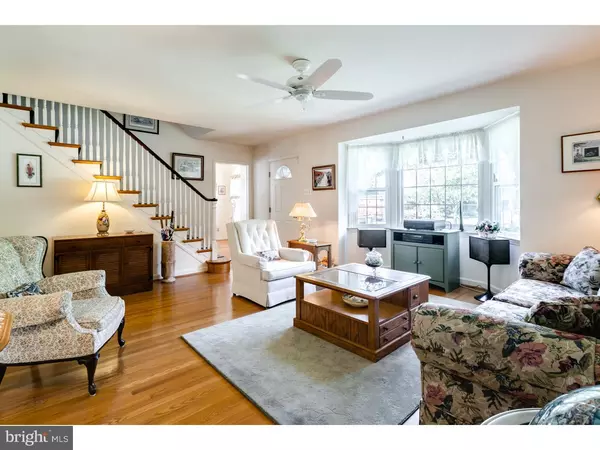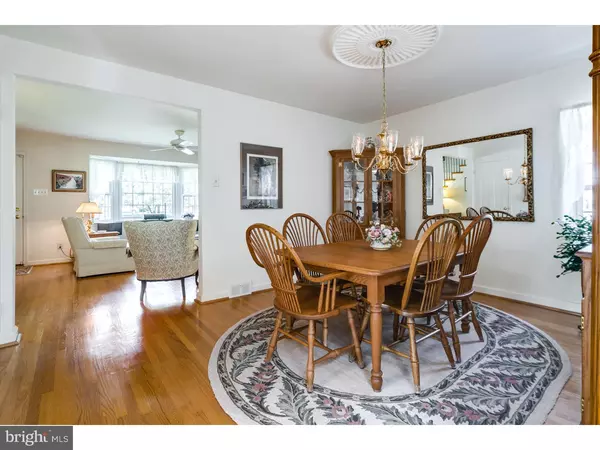$305,000
$314,800
3.1%For more information regarding the value of a property, please contact us for a free consultation.
4 Beds
3 Baths
1,948 SqFt
SOLD DATE : 12/20/2016
Key Details
Sold Price $305,000
Property Type Single Family Home
Sub Type Detached
Listing Status Sold
Purchase Type For Sale
Square Footage 1,948 sqft
Price per Sqft $156
Subdivision Colwick
MLS Listing ID 1002468796
Sold Date 12/20/16
Style Colonial
Bedrooms 4
Full Baths 3
HOA Y/N N
Abv Grd Liv Area 1,948
Originating Board TREND
Year Built 1950
Annual Tax Amount $9,530
Tax Year 2016
Lot Size 10,000 Sqft
Acres 0.23
Lot Dimensions 80X125
Property Description
What a wonderful place to call home! You name it ? it's been done! Located in the very popular & proud Colwick neighborhood, this classic brick colonial has been remodeled, expanded, and beautifully updated throughout and comes with energy efficiency in mind! Enter the lovely foyer area where gleaming hardwood floors greet you and flow through most rooms including all the bedrooms. The living and dining rooms are perfect for both casual and formal entertaining. The eat-in kitchen is light & bright with a big garden window & patio access. On the first floor, a 4th bedroom connects to an adjacent updated full bath, making it a perfect in-law suite or guest bedroom. Step down into the gorgeous family room addition featuring skylights, wet bar, gas fireplace and French doors that open to one of the prettiest gardens in the neighborhood! Upstairs, the master suite features 3 closets, a linen closet and a master bath with a steam bath & Jacuzzi tub. Two more generous sized bedrooms and an updated shared full bath complete this level. The basement is partially finished with tons of storage, and also has a separate laundry room and workroom. The backyard is an ideal place to relax and entertain with an EP Henry paver patio, paver walks, gardens that bloom throughout the growing season, fun stepping stones and a quaint shed. The current owners added a 2-car side turned garage for more storage and convenience. Just some of the vast improvements include solar generated electricity, upgraded electric & HVAC, hot water heater, gutter guards, pure water system, newer roof & windows and so much more. This house has unbelievably inexpensive utility costs. This home is the very definition of "Turn-Key"! Located just minutes from all the excellent shopping and restaurants, close to commuter routes, and in the top rated Cherry Hill school district, this home is close to everything but in the middle of a fabulous, quaint and quiet neighborhood! Be the next fortunate owner of this beautiful home!
Location
State NJ
County Camden
Area Cherry Hill Twp (20409)
Zoning RES
Direction West
Rooms
Other Rooms Living Room, Dining Room, Primary Bedroom, Bedroom 2, Bedroom 3, Kitchen, Family Room, Bedroom 1, Other, Attic
Basement Full
Interior
Interior Features Primary Bath(s), Butlers Pantry, Skylight(s), Ceiling Fan(s), Attic/House Fan, Sprinkler System, Water Treat System, Wet/Dry Bar, Kitchen - Eat-In
Hot Water Natural Gas
Heating Gas, Forced Air
Cooling Central A/C
Flooring Wood, Tile/Brick
Fireplaces Number 1
Equipment Oven - Double, Dishwasher, Disposal
Fireplace Y
Window Features Bay/Bow,Replacement
Appliance Oven - Double, Dishwasher, Disposal
Heat Source Natural Gas
Laundry Basement
Exterior
Exterior Feature Patio(s)
Garage Inside Access, Garage Door Opener
Garage Spaces 5.0
Fence Other
Utilities Available Cable TV
Waterfront N
Water Access N
Roof Type Pitched,Shingle
Accessibility None
Porch Patio(s)
Parking Type Driveway, Attached Garage, Other
Attached Garage 2
Total Parking Spaces 5
Garage Y
Building
Lot Description Corner, Level, Open, Front Yard, Rear Yard, SideYard(s)
Story 2
Foundation Brick/Mortar
Sewer Public Sewer
Water Public
Architectural Style Colonial
Level or Stories 2
Additional Building Above Grade
Structure Type Cathedral Ceilings
New Construction N
Schools
Elementary Schools Thomas Paine
Middle Schools Carusi
High Schools Cherry Hill High - West
School District Cherry Hill Township Public Schools
Others
Senior Community No
Tax ID 09-00260 01-00005
Ownership Fee Simple
Security Features Security System
Read Less Info
Want to know what your home might be worth? Contact us for a FREE valuation!

Our team is ready to help you sell your home for the highest possible price ASAP

Bought with Susan M Pierce • Weichert Realtors - Moorestown

"My job is to find and attract mastery-based agents to the office, protect the culture, and make sure everyone is happy! "







